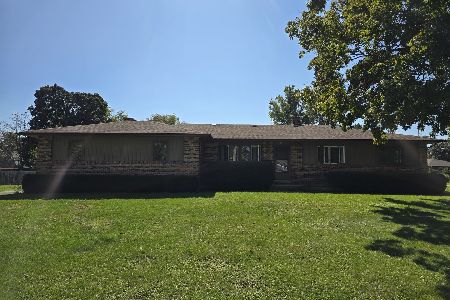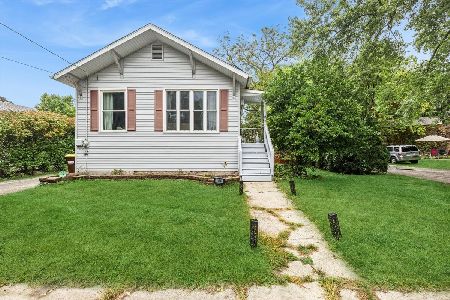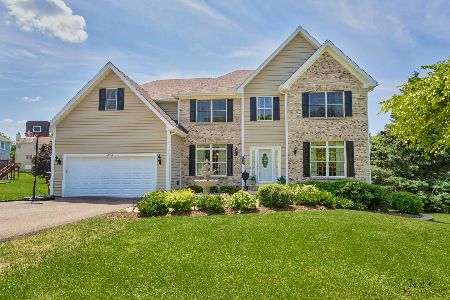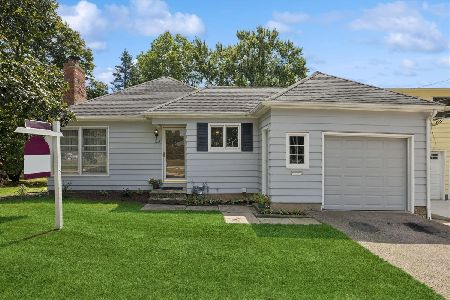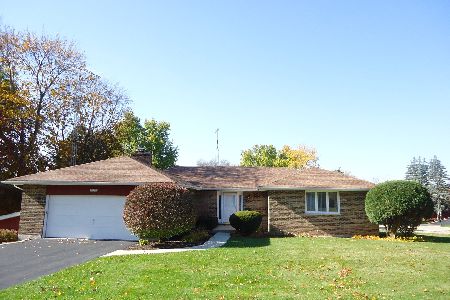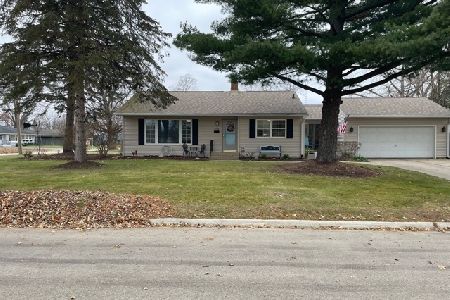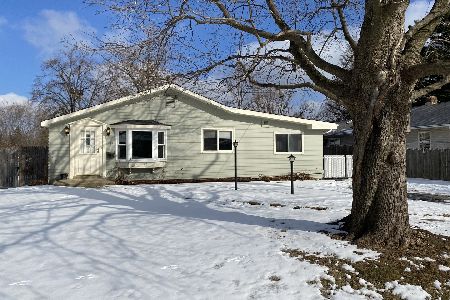1132 Blakely Street, Woodstock, Illinois 60098
$197,000
|
Sold
|
|
| Status: | Closed |
| Sqft: | 1,451 |
| Cost/Sqft: | $137 |
| Beds: | 3 |
| Baths: | 2 |
| Year Built: | 1963 |
| Property Taxes: | $5,700 |
| Days On Market: | 2630 |
| Lot Size: | 0,27 |
Description
Fabulous ranch on a corner lot in a desirable neighborhood, close to schools and shopping. There's a beautiful brick fireplace in the living room with hardwood floors. The space has been remodeled and opened up to the large eat in kitchen. Spacious kitchen layout with granite counter tops, snack bar, and built in buffet, new stainless steel refrigerator. Large bedrooms, finished recreation room downstairs with storage galore. New stackable laundry unit on main floor in the newly remodeled half bath. The entire home has been freshly painted with some new flooring and remodeled bathrooms. Attached 2 car garage, front porch and back covered porch overlooking new fenced yard. Shows great!
Property Specifics
| Single Family | |
| — | |
| Ranch | |
| 1963 | |
| Full | |
| — | |
| No | |
| 0.27 |
| Mc Henry | |
| — | |
| 0 / Not Applicable | |
| None | |
| Public | |
| Public Sewer | |
| 10061836 | |
| 1307426003 |
Nearby Schools
| NAME: | DISTRICT: | DISTANCE: | |
|---|---|---|---|
|
Grade School
Dean Street Elementary School |
200 | — | |
|
Middle School
Creekside Middle School |
200 | Not in DB | |
|
High School
Woodstock High School |
200 | Not in DB | |
Property History
| DATE: | EVENT: | PRICE: | SOURCE: |
|---|---|---|---|
| 20 Apr, 2018 | Sold | $172,000 | MRED MLS |
| 9 Apr, 2018 | Under contract | $174,900 | MRED MLS |
| 29 Mar, 2018 | Listed for sale | $174,900 | MRED MLS |
| 26 Sep, 2018 | Sold | $197,000 | MRED MLS |
| 28 Aug, 2018 | Under contract | $199,000 | MRED MLS |
| 24 Aug, 2018 | Listed for sale | $199,000 | MRED MLS |
Room Specifics
Total Bedrooms: 3
Bedrooms Above Ground: 3
Bedrooms Below Ground: 0
Dimensions: —
Floor Type: Hardwood
Dimensions: —
Floor Type: Hardwood
Full Bathrooms: 2
Bathroom Amenities: Handicap Shower,Double Shower
Bathroom in Basement: 0
Rooms: Eating Area,Foyer,Recreation Room,Workshop
Basement Description: Partially Finished
Other Specifics
| 2 | |
| Concrete Perimeter | |
| Asphalt | |
| Patio, Porch | |
| Corner Lot,Fenced Yard | |
| 150 X 75 | |
| Dormer | |
| Half | |
| Hardwood Floors, First Floor Bedroom, First Floor Laundry, First Floor Full Bath | |
| Double Oven, Dishwasher, Refrigerator, Washer, Dryer, Disposal, Cooktop, Built-In Oven | |
| Not in DB | |
| Sidewalks, Street Lights, Street Paved | |
| — | |
| — | |
| Wood Burning |
Tax History
| Year | Property Taxes |
|---|---|
| 2018 | $5,008 |
| 2018 | $5,700 |
Contact Agent
Nearby Similar Homes
Nearby Sold Comparables
Contact Agent
Listing Provided By
RE/MAX Plaza

