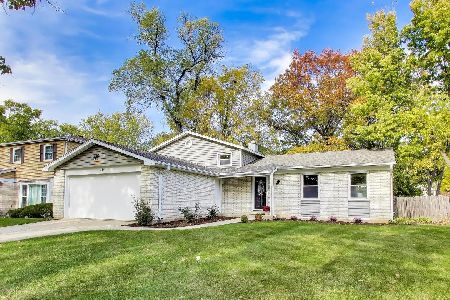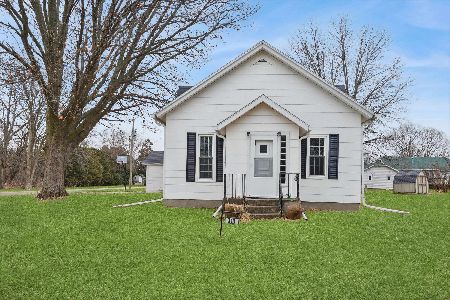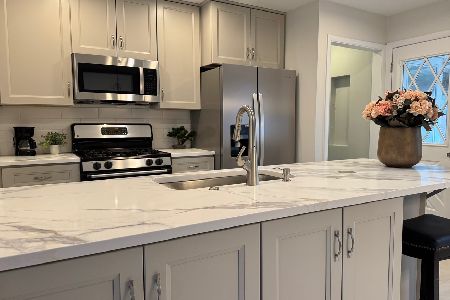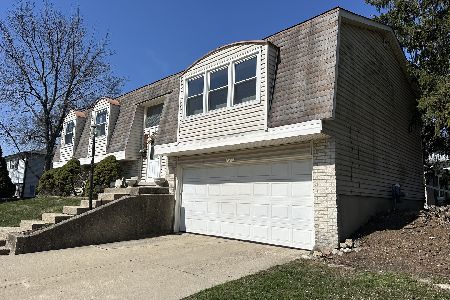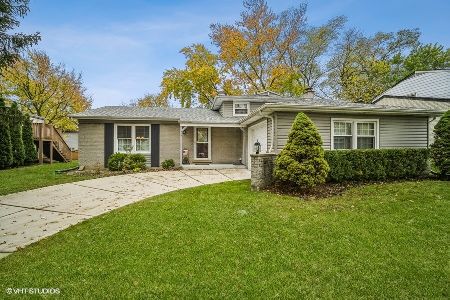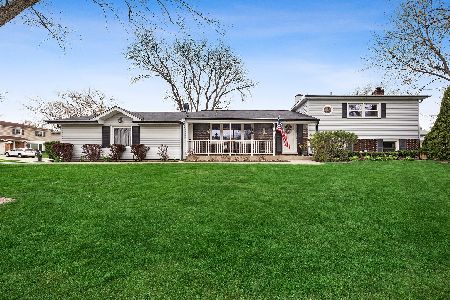1132 Cambridge Drive, Buffalo Grove, Illinois 60089
$320,000
|
Sold
|
|
| Status: | Closed |
| Sqft: | 1,417 |
| Cost/Sqft: | $222 |
| Beds: | 4 |
| Baths: | 2 |
| Year Built: | 1967 |
| Property Taxes: | $8,148 |
| Days On Market: | 1688 |
| Lot Size: | 0,20 |
Description
Home Sweet Home * So Much To Love Here * Hardwood Floors * Updated Kitchen with Walk-out to Huge Deck and Yard ** Extended Cabinets * 3 Bedrooms and 1 Full Bath Upstairs * 4th Bedroom * 2nd Full Bath and Large Family Room Downstairs with Walk Out to Yard From Lower Level * Oversized Garage Offers Extra Storage * Lower Level Laundry Room * Additional Finished Storage Area Under Stairs * Newer Windows ( 2013) water Heater ( 2016) One Year Home Warranty Provided at Closing *Wonderful Location - Walk to Tarkington Elementary * Indian Trails Library *
Property Specifics
| Single Family | |
| — | |
| — | |
| 1967 | |
| Walkout | |
| ETON | |
| No | |
| 0.2 |
| Cook | |
| Cambridge Of Buffalo Grove | |
| 0 / Not Applicable | |
| None | |
| Lake Michigan | |
| Public Sewer | |
| 11109741 | |
| 03092140130000 |
Nearby Schools
| NAME: | DISTRICT: | DISTANCE: | |
|---|---|---|---|
|
Grade School
Booth Tarkington Elementary Scho |
21 | — | |
|
Middle School
Jack London Middle School |
21 | Not in DB | |
|
High School
Wheeling High School |
214 | Not in DB | |
Property History
| DATE: | EVENT: | PRICE: | SOURCE: |
|---|---|---|---|
| 9 Sep, 2021 | Sold | $320,000 | MRED MLS |
| 3 Jul, 2021 | Under contract | $314,900 | MRED MLS |
| — | Last price change | $319,900 | MRED MLS |
| 3 Jun, 2021 | Listed for sale | $325,000 | MRED MLS |
| 14 May, 2025 | Sold | $429,900 | MRED MLS |
| 14 Apr, 2025 | Under contract | $429,900 | MRED MLS |
| — | Last price change | $439,000 | MRED MLS |
| 13 Mar, 2025 | Listed for sale | $439,000 | MRED MLS |
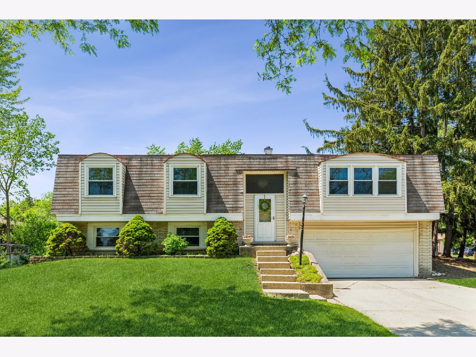
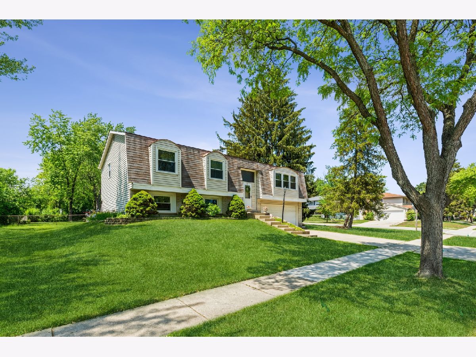
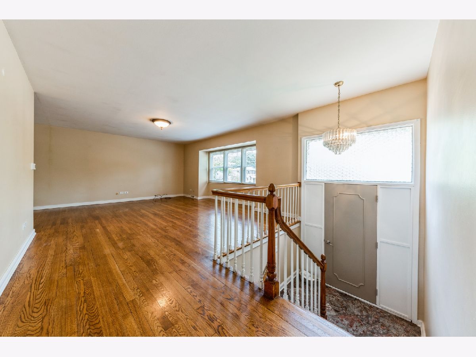
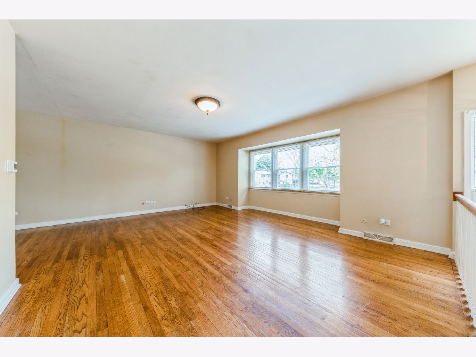
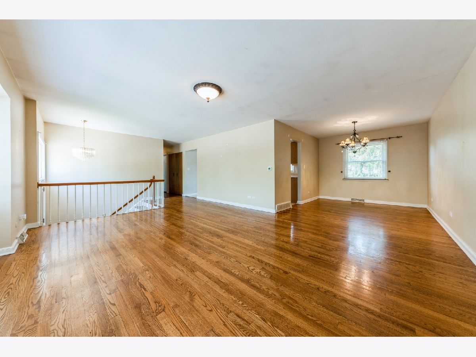
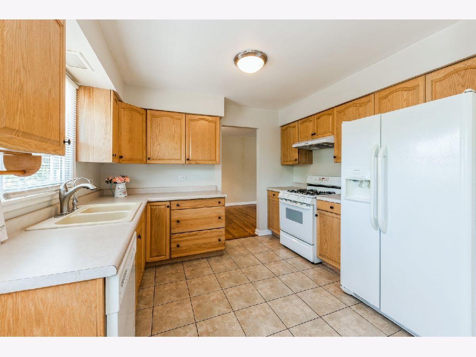
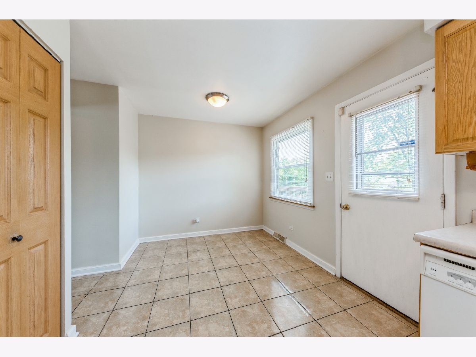
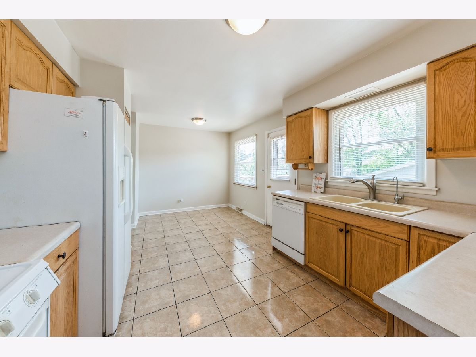
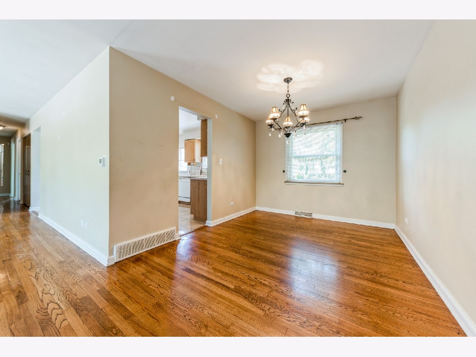
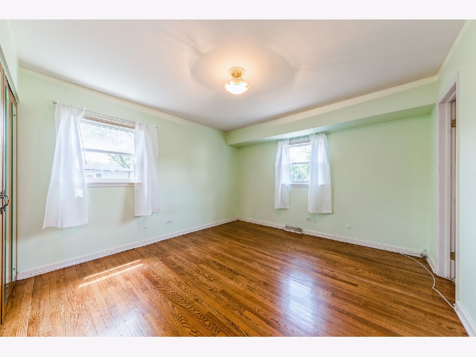
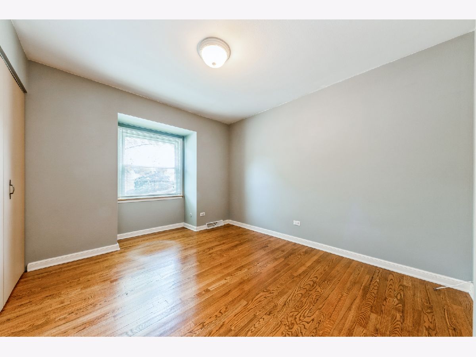
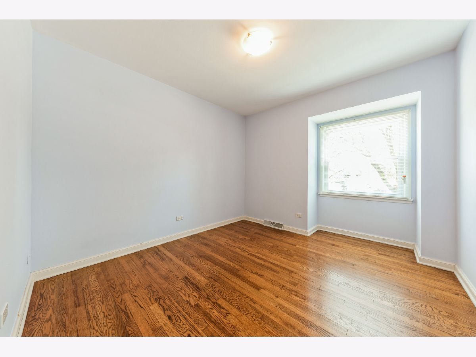
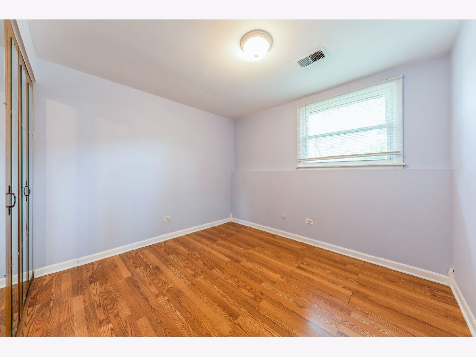
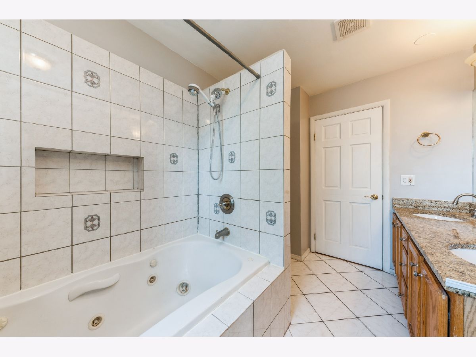
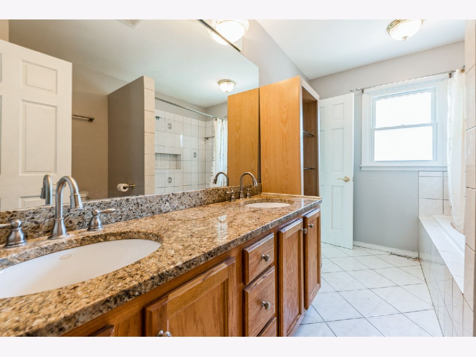
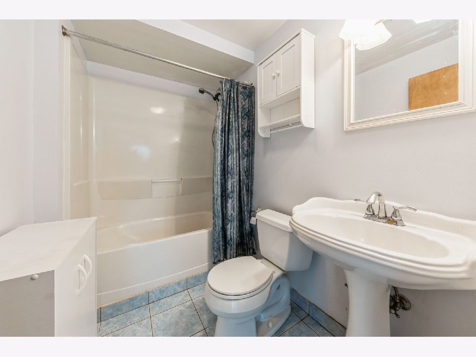
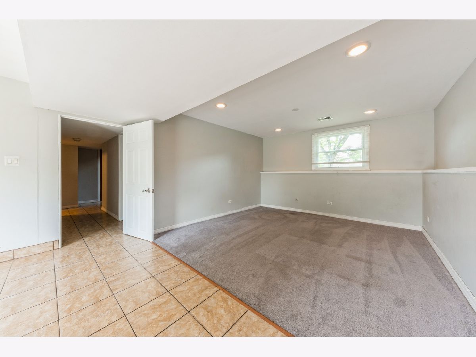
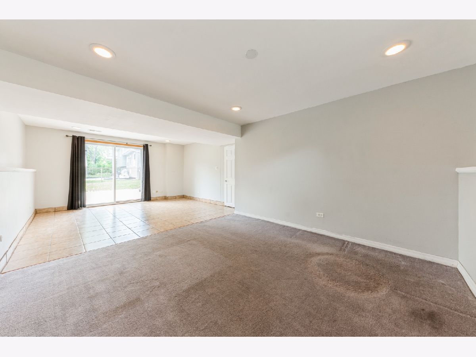
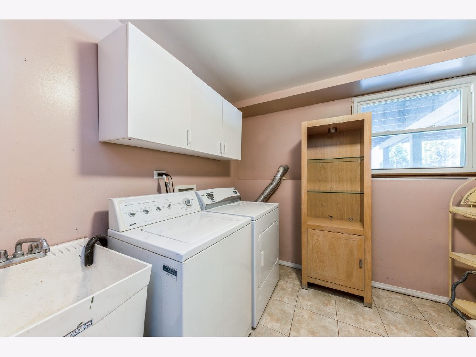
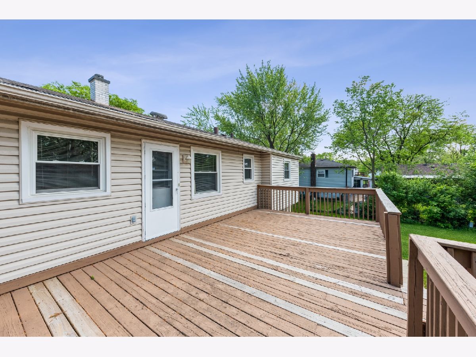
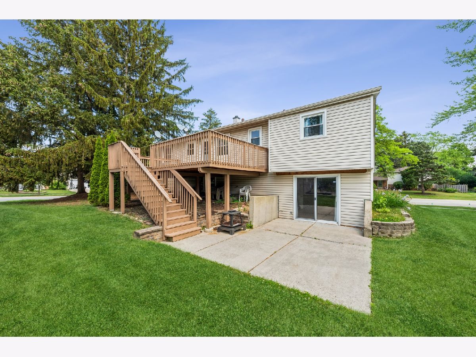
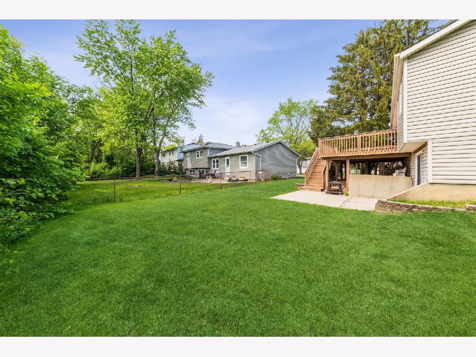
Room Specifics
Total Bedrooms: 4
Bedrooms Above Ground: 4
Bedrooms Below Ground: 0
Dimensions: —
Floor Type: Hardwood
Dimensions: —
Floor Type: Hardwood
Dimensions: —
Floor Type: —
Full Bathrooms: 2
Bathroom Amenities: Whirlpool
Bathroom in Basement: 1
Rooms: No additional rooms
Basement Description: Finished
Other Specifics
| 2 | |
| Concrete Perimeter | |
| Concrete | |
| Deck, Patio | |
| Corner Lot | |
| 116.7 X 84.6 X 116 X 70.3 | |
| — | |
| None | |
| Hardwood Floors | |
| Range, Microwave, Dishwasher, Refrigerator, Washer, Dryer | |
| Not in DB | |
| — | |
| — | |
| — | |
| — |
Tax History
| Year | Property Taxes |
|---|---|
| 2021 | $8,148 |
Contact Agent
Nearby Similar Homes
Nearby Sold Comparables
Contact Agent
Listing Provided By
Coldwell Banker Realty

