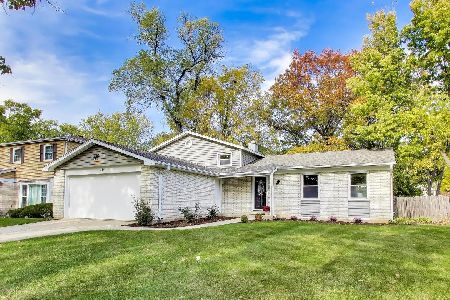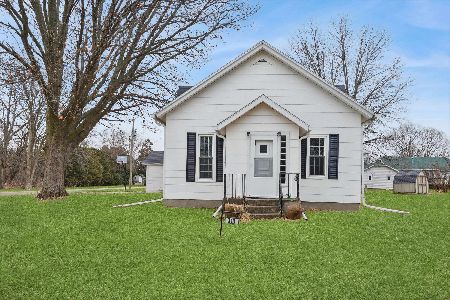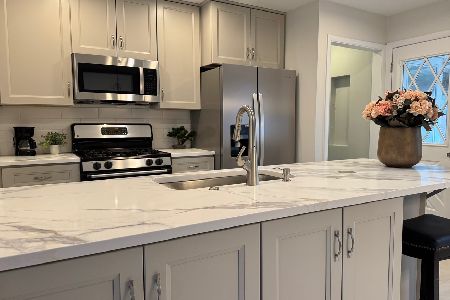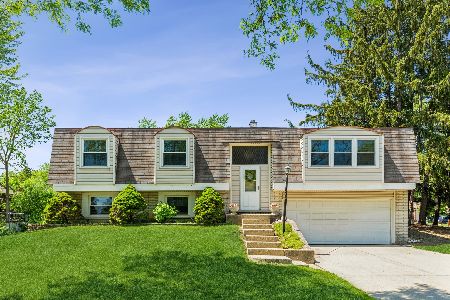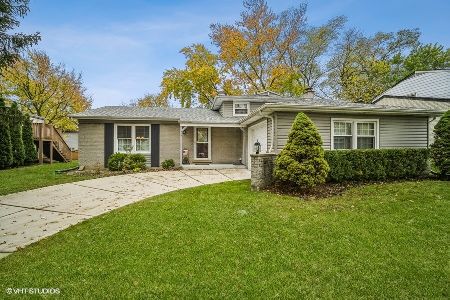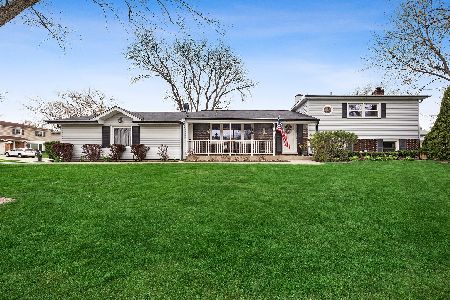1132 Cambridge Drive, Buffalo Grove, Illinois 60089
$429,900
|
Sold
|
|
| Status: | Closed |
| Sqft: | 2,117 |
| Cost/Sqft: | $203 |
| Beds: | 4 |
| Baths: | 2 |
| Year Built: | 1967 |
| Property Taxes: | $8,148 |
| Days On Market: | 308 |
| Lot Size: | 0,20 |
Description
Outstanding opportunity to own 4 bedrooms - 2 baths home in Cambridge of Bufallo Grove subdivision! From the minute you walk in, you feel home! Open floor plan with natural lighting abounding from every corner! First floor features a spacious living room, formal dining room, large eat-in-kitchen has direct access to the deck, three bedrooms and a full bath. Full finished lower level with a bedroom and full bath, laundry area and a family room that opens to the patio. Newer appliances, windows and water heater. Large corner lot. Located within walking distance to Tarkington Elementary & Indian Trails Library. Close to Metra. Make it your home today!
Property Specifics
| Single Family | |
| — | |
| — | |
| 1967 | |
| — | |
| ETON | |
| No | |
| 0.2 |
| Cook | |
| Cambridge Of Buffalo Grove | |
| 0 / Not Applicable | |
| — | |
| — | |
| — | |
| 12311183 | |
| 03092140130000 |
Nearby Schools
| NAME: | DISTRICT: | DISTANCE: | |
|---|---|---|---|
|
Grade School
Booth Tarkington Elementary Scho |
21 | — | |
|
Middle School
Jack London Middle School |
21 | Not in DB | |
|
High School
Wheeling High School |
214 | Not in DB | |
Property History
| DATE: | EVENT: | PRICE: | SOURCE: |
|---|---|---|---|
| 9 Sep, 2021 | Sold | $320,000 | MRED MLS |
| 3 Jul, 2021 | Under contract | $314,900 | MRED MLS |
| — | Last price change | $319,900 | MRED MLS |
| 3 Jun, 2021 | Listed for sale | $325,000 | MRED MLS |
| 14 May, 2025 | Sold | $429,900 | MRED MLS |
| 14 Apr, 2025 | Under contract | $429,900 | MRED MLS |
| — | Last price change | $439,000 | MRED MLS |
| 13 Mar, 2025 | Listed for sale | $439,000 | MRED MLS |
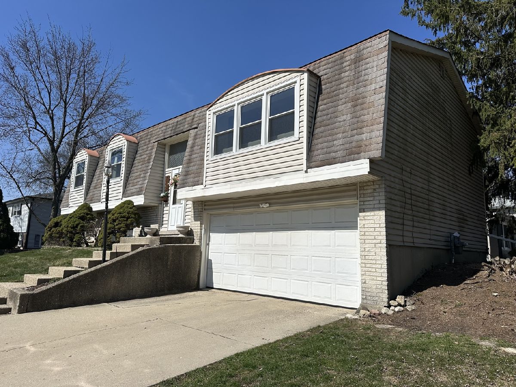
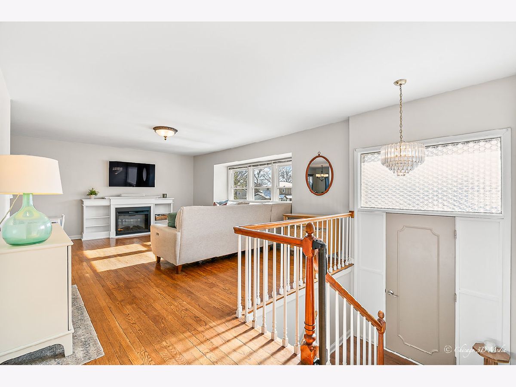
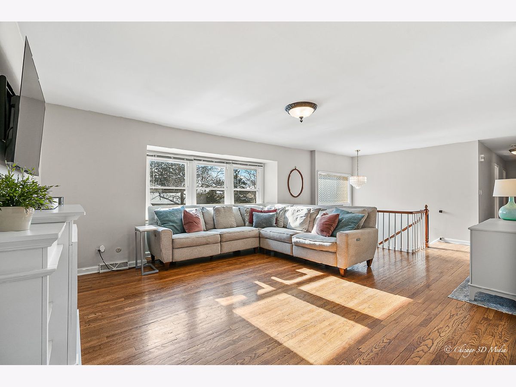
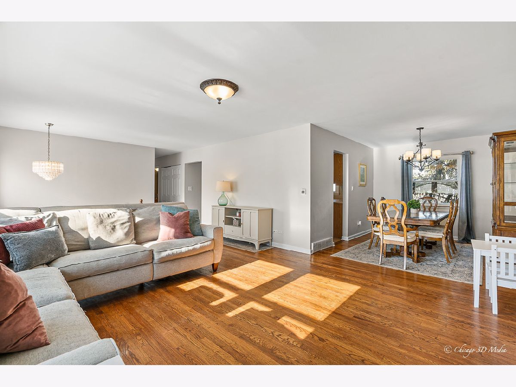
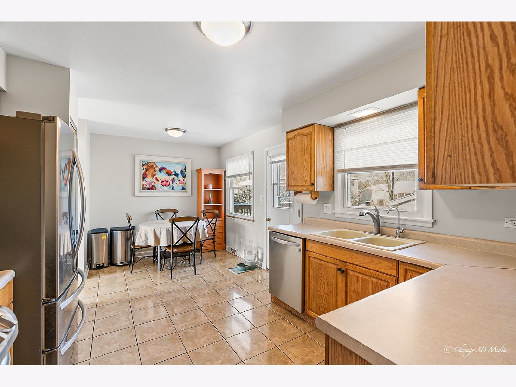
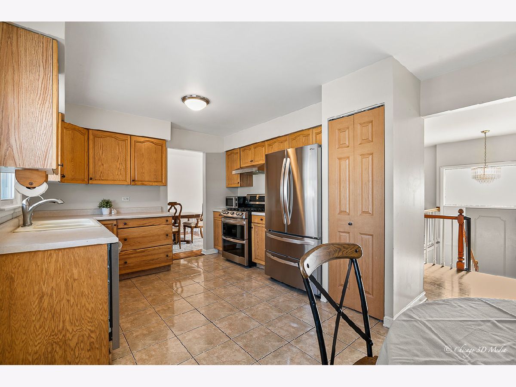
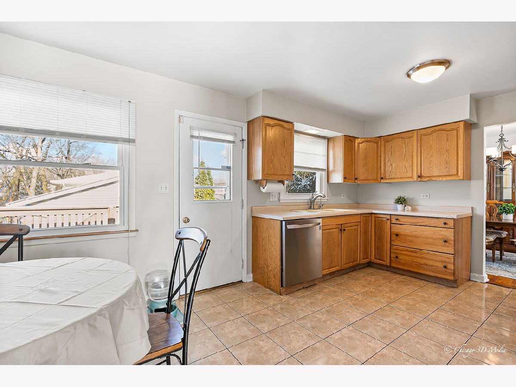
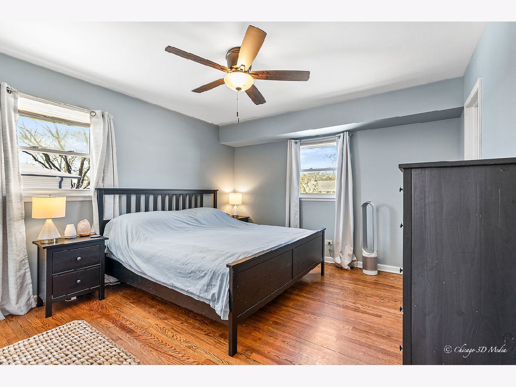
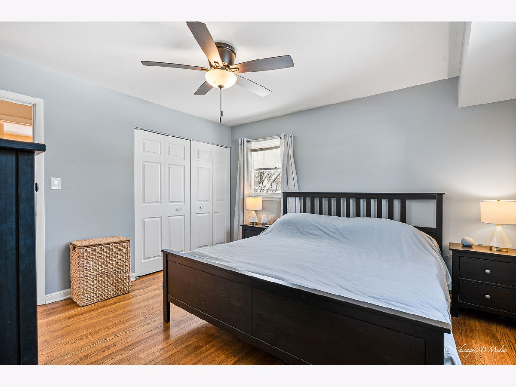
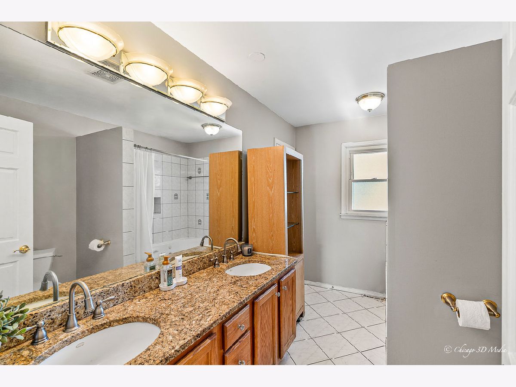
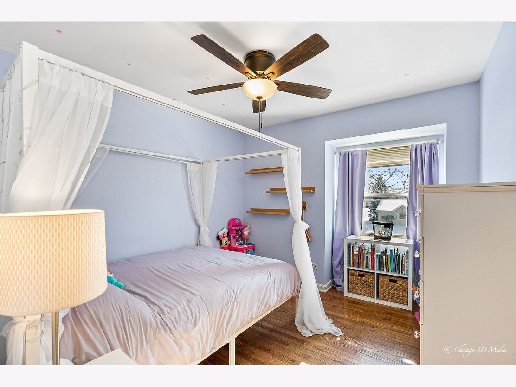
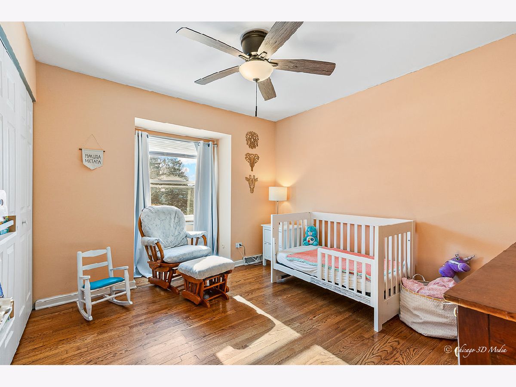
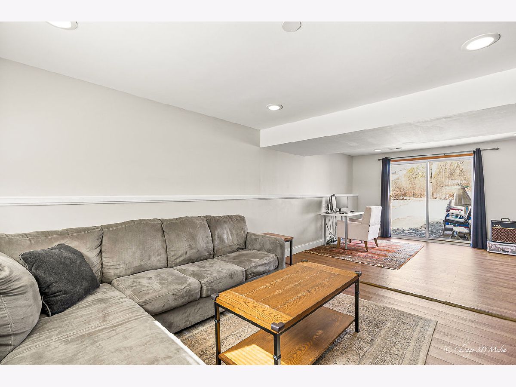
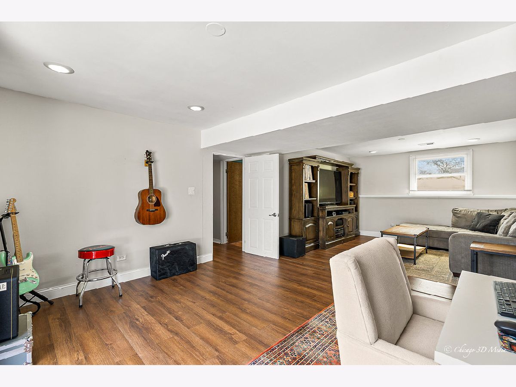
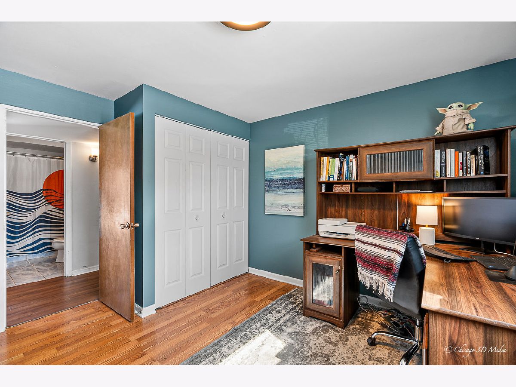
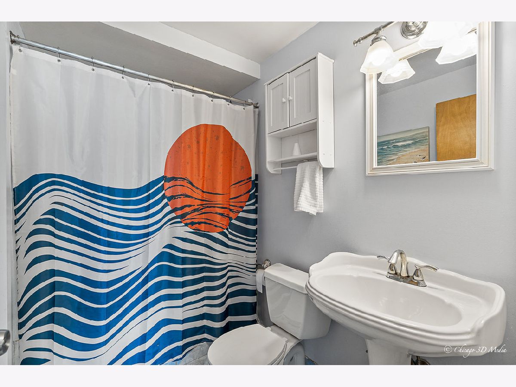
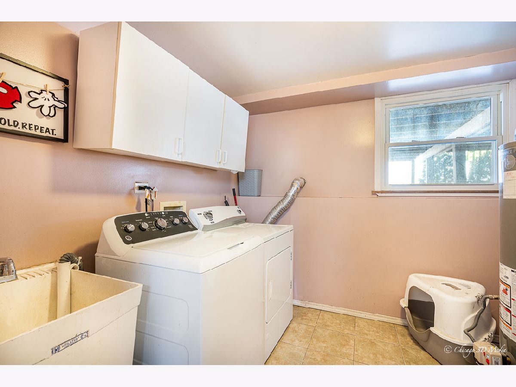
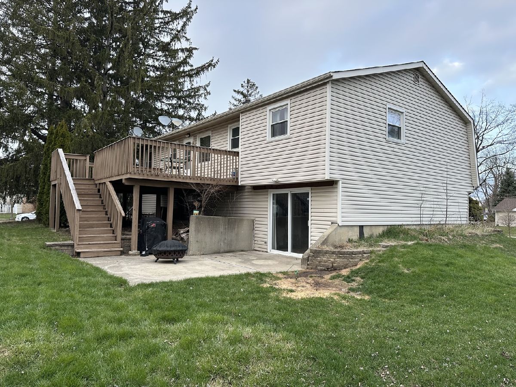
Room Specifics
Total Bedrooms: 4
Bedrooms Above Ground: 4
Bedrooms Below Ground: 0
Dimensions: —
Floor Type: —
Dimensions: —
Floor Type: —
Dimensions: —
Floor Type: —
Full Bathrooms: 2
Bathroom Amenities: Whirlpool
Bathroom in Basement: 1
Rooms: —
Basement Description: —
Other Specifics
| 2 | |
| — | |
| — | |
| — | |
| — | |
| 116.7 X 84.6 X 116 X 70.3 | |
| — | |
| — | |
| — | |
| — | |
| Not in DB | |
| — | |
| — | |
| — | |
| — |
Tax History
| Year | Property Taxes |
|---|---|
| 2021 | $8,148 |
Contact Agent
Nearby Similar Homes
Nearby Sold Comparables
Contact Agent
Listing Provided By
Berkshire Hathaway HomeServices Chicago

