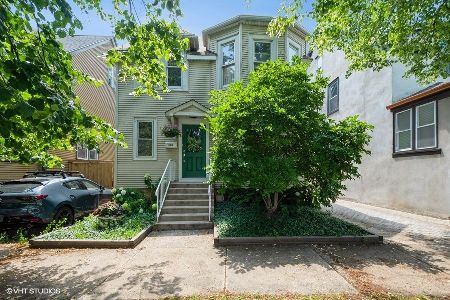1136 Sherman Avenue, Evanston, Illinois 60202
$749,000
|
Sold
|
|
| Status: | Closed |
| Sqft: | 1,892 |
| Cost/Sqft: | $396 |
| Beds: | 3 |
| Baths: | 3 |
| Year Built: | — |
| Property Taxes: | $13,243 |
| Days On Market: | 2605 |
| Lot Size: | 0,14 |
Description
1136 B is 1134 at the end of a brick path through the lush garden sits an intriguing 1890's 2 story brick building w/lg windows, 2nd flr decks & hidden terrace with a tranquil water element. In 2006, this building was totally gutted & converted to a 2 story free standing home that includes 3 lg bedrms,2.5 baths,office loft space with sky lights, a 15 x 14 deck off the master, 2nd flr laundry & a 2 car heated garage plus 2 outdoor spaces. The eat-in kitchen/family space over looks the secluded terrace & features Italian cabinets, Sub Zero, Thermador, Miele appliances with custom lighting & granite counters. The living rm has gas fireplace with custom tile hearth. 1st level has radiant heated flrs with forced air on the 2nd & loft area. 60 gallon hot water tank supports the use of the 2 person whirlpool tub. Office/loft contains Valum Skylights. Hardwood flrs. Wired for music inside & out. Ideal walking located to Transportation, Retail, Restaurants and Northwestern. An Oasis from life!
Property Specifics
| Single Family | |
| — | |
| — | |
| — | |
| None | |
| — | |
| No | |
| 0.14 |
| Cook | |
| — | |
| 0 / Not Applicable | |
| None | |
| Lake Michigan | |
| Public Sewer | |
| 10090995 | |
| 11191100501002 |
Nearby Schools
| NAME: | DISTRICT: | DISTANCE: | |
|---|---|---|---|
|
Grade School
Lincoln Elementary School |
65 | — | |
|
Middle School
Nichols Middle School |
65 | Not in DB | |
|
High School
Evanston Twp High School |
202 | Not in DB | |
Property History
| DATE: | EVENT: | PRICE: | SOURCE: |
|---|---|---|---|
| 13 Dec, 2013 | Sold | $645,000 | MRED MLS |
| 13 Nov, 2013 | Under contract | $679,000 | MRED MLS |
| 3 Nov, 2013 | Listed for sale | $679,000 | MRED MLS |
| 4 Mar, 2019 | Sold | $749,000 | MRED MLS |
| 30 Jan, 2019 | Under contract | $749,000 | MRED MLS |
| — | Last price change | $775,000 | MRED MLS |
| 21 Sep, 2018 | Listed for sale | $775,000 | MRED MLS |
Room Specifics
Total Bedrooms: 3
Bedrooms Above Ground: 3
Bedrooms Below Ground: 0
Dimensions: —
Floor Type: Hardwood
Dimensions: —
Floor Type: Hardwood
Full Bathrooms: 3
Bathroom Amenities: Whirlpool,Separate Shower,Steam Shower,Double Sink
Bathroom in Basement: 0
Rooms: Walk In Closet,Deck,Loft
Basement Description: None
Other Specifics
| 2 | |
| — | |
| — | |
| Balcony, Deck, Patio, Roof Deck, Storms/Screens, Outdoor Grill | |
| Rear of Lot | |
| COMMON | |
| — | |
| Full | |
| Hardwood Floors, Second Floor Laundry | |
| Range, Microwave, Dishwasher, High End Refrigerator, Washer, Dryer, Disposal | |
| Not in DB | |
| — | |
| — | |
| — | |
| Gas Starter |
Tax History
| Year | Property Taxes |
|---|---|
| 2013 | $9,073 |
| 2019 | $13,243 |
Contact Agent
Nearby Similar Homes
Nearby Sold Comparables
Contact Agent
Listing Provided By
@properties










