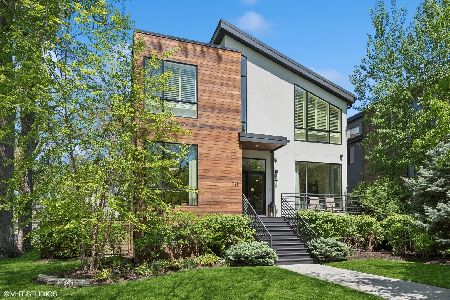1133 Leonard Place, Evanston, Illinois 60201
$1,400,000
|
Sold
|
|
| Status: | Closed |
| Sqft: | 5,210 |
| Cost/Sqft: | $288 |
| Beds: | 5 |
| Baths: | 5 |
| Year Built: | 2016 |
| Property Taxes: | $38,076 |
| Days On Market: | 2211 |
| Lot Size: | 0,16 |
Description
Stunning 2016 contemporary plus a very cool coach house is superior construction to anything on the market. Floating 3 story staircase, soaring vaulted ceilings, industrial style windows with jumbo panes provide expansive views adding to a brighter, airier & light filled floor plan. Amazing kitchen is centerpiece of the home accommodating multiple cooks plus guests! Massive island with granite waterfall countertop, dual prep areas, abundance of storage and customized cabinets. Separate living and dining areas. Step down family room, aged cedar soaring fireplace. Master suite w/ 2nd fireplace also in aged cedar planking, luxurious bath w/heated floor. Walk-in closet. Adjoining dressing room converted from 4th bed, easy to switch back. Handsome lower level with wet bar, dishwasher and wine refrigerator, a very spacious 5th bed/bath, utility/wrap desk and an expansive finished storage room. Entire level has radiant heated floors. Coach house w/kitchenette, w/d hook up. Couch house can be entered through garage without disturbing home owner/yard and has a dedicated parking spot. Beautifully landscaped, sophisticated city patio w/built in grill, fountain and yard sprinkler system. Great east location close to downtown amenities &, transportation, beach and Orrington School. Incredibly low utility bills because of sound construction and insulation. Gas/heat averages $79.00 a month! Electric averages $164 per month. Priced below tax assessment
Property Specifics
| Single Family | |
| — | |
| Contemporary | |
| 2016 | |
| English | |
| — | |
| No | |
| 0.16 |
| Cook | |
| — | |
| 0 / Not Applicable | |
| None | |
| Lake Michigan | |
| Public Sewer | |
| 10598871 | |
| 11071170430000 |
Nearby Schools
| NAME: | DISTRICT: | DISTANCE: | |
|---|---|---|---|
|
Grade School
Orrington Elementary School |
65 | — | |
|
Middle School
Haven Middle School |
65 | Not in DB | |
|
High School
Evanston Twp High School |
202 | Not in DB | |
Property History
| DATE: | EVENT: | PRICE: | SOURCE: |
|---|---|---|---|
| 17 Nov, 2016 | Sold | $1,459,050 | MRED MLS |
| 29 Aug, 2016 | Under contract | $1,498,999 | MRED MLS |
| — | Last price change | $1,499,000 | MRED MLS |
| 10 Nov, 2015 | Listed for sale | $1,499,000 | MRED MLS |
| 7 Aug, 2020 | Sold | $1,400,000 | MRED MLS |
| 22 Jun, 2020 | Under contract | $1,499,000 | MRED MLS |
| — | Last price change | $1,545,000 | MRED MLS |
| 30 Dec, 2019 | Listed for sale | $1,545,000 | MRED MLS |
| 17 Jul, 2024 | Sold | $1,599,000 | MRED MLS |
| 15 May, 2024 | Under contract | $1,599,000 | MRED MLS |
| 10 May, 2024 | Listed for sale | $1,599,000 | MRED MLS |
| 9 May, 2025 | Sold | $1,840,000 | MRED MLS |
| 7 Apr, 2025 | Under contract | $1,850,000 | MRED MLS |
| 2 Apr, 2025 | Listed for sale | $1,850,000 | MRED MLS |
Room Specifics
Total Bedrooms: 5
Bedrooms Above Ground: 5
Bedrooms Below Ground: 0
Dimensions: —
Floor Type: Hardwood
Dimensions: —
Floor Type: Hardwood
Dimensions: —
Floor Type: Hardwood
Dimensions: —
Floor Type: —
Full Bathrooms: 5
Bathroom Amenities: Whirlpool,Separate Shower,Double Sink
Bathroom in Basement: 1
Rooms: Bedroom 5,Recreation Room,Storage,Mud Room
Basement Description: Finished,Egress Window
Other Specifics
| 2 | |
| — | |
| Off Alley | |
| Deck, Porch | |
| Corner Lot | |
| 54 X 134 | |
| — | |
| Full | |
| Hardwood Floors | |
| Range, Microwave, Dishwasher, Refrigerator, Washer, Dryer, Disposal | |
| Not in DB | |
| Park, Curbs, Sidewalks, Street Lights, Street Paved | |
| — | |
| — | |
| Gas Log |
Tax History
| Year | Property Taxes |
|---|---|
| 2020 | $38,076 |
| 2024 | $32,520 |
| 2025 | $31,754 |
Contact Agent
Nearby Similar Homes
Nearby Sold Comparables
Contact Agent
Listing Provided By
@properties








