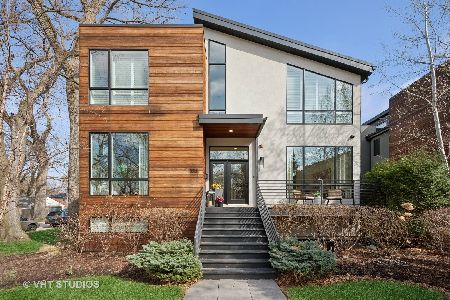1133 Leonard Place, Evanston, Illinois 60201
$1,599,000
|
Sold
|
|
| Status: | Closed |
| Sqft: | 5,210 |
| Cost/Sqft: | $307 |
| Beds: | 5 |
| Baths: | 5 |
| Year Built: | 2016 |
| Property Taxes: | $32,520 |
| Days On Market: | 618 |
| Lot Size: | 0,16 |
Description
Don't miss this stunning, contemporary home designed by Linc Thelen Design in 2016, that also includes a hard to find coach house! If you are looking for something different than your average cookie cutter new construction, THIS IS IT! Floating 3 story staircase, soaring vaulted ceilings, industrial style windows with jumbo panes provide expansive views adding to a brighter, airier & light filled floor plan. Amazing kitchen is centerpiece of the home accommodating multiple cooks and perfect for entertaining a crowd. Massive island with granite waterfall countertop, dual prep areas, loads of storage and customized cabinets. Separate living and dining areas. Spacious family room is a step down from the kitchen and includes an aged cedar fireplace from floor to ceiling, plus views of the outside patio. Primary suite has vaulted ceilings with a gas fireplace. Attached is a spa-like full bath with soaking tub, double vanity, walk in shower, toilet closet and heated floors. Walk in closet is fabulous, tons of built in cabinetry, plus the adjoining dressing room was converted from 4th bed, easy to switch back. Two additional bedrooms and another full bath complete the second floor. Lower level is a perfect space to extend your living space with wet bar, dishwasher and wine refrigerator and spacious rec room area. Guests can stay in the spacious fifth bedroom with a full bath. Additional craft room and music/exercise/storage area. Entire level has radiant heated floors. Coach house studio includes kitchenette, full bath, storage and a washer/dryer hook up. Couch house can be entered through garage and has a dedicated parking spot. Fully fenced patio space contains a dining area, seating area and built in grill. Yard is beautifully landscaped and includes a yard sprinkler system. NE Evanston location, close to beach, town, hospital and area amenities.
Property Specifics
| Single Family | |
| — | |
| — | |
| 2016 | |
| — | |
| — | |
| No | |
| 0.16 |
| Cook | |
| — | |
| 0 / Not Applicable | |
| — | |
| — | |
| — | |
| 12048941 | |
| 11071170430000 |
Nearby Schools
| NAME: | DISTRICT: | DISTANCE: | |
|---|---|---|---|
|
Grade School
Orrington Elementary School |
65 | — | |
|
Middle School
Haven Middle School |
65 | Not in DB | |
|
High School
Evanston Twp High School |
202 | Not in DB | |
Property History
| DATE: | EVENT: | PRICE: | SOURCE: |
|---|---|---|---|
| 17 Nov, 2016 | Sold | $1,459,050 | MRED MLS |
| 29 Aug, 2016 | Under contract | $1,498,999 | MRED MLS |
| — | Last price change | $1,499,000 | MRED MLS |
| 10 Nov, 2015 | Listed for sale | $1,499,000 | MRED MLS |
| 7 Aug, 2020 | Sold | $1,400,000 | MRED MLS |
| 22 Jun, 2020 | Under contract | $1,499,000 | MRED MLS |
| — | Last price change | $1,545,000 | MRED MLS |
| 30 Dec, 2019 | Listed for sale | $1,545,000 | MRED MLS |
| 17 Jul, 2024 | Sold | $1,599,000 | MRED MLS |
| 15 May, 2024 | Under contract | $1,599,000 | MRED MLS |
| 10 May, 2024 | Listed for sale | $1,599,000 | MRED MLS |
| 9 May, 2025 | Sold | $1,840,000 | MRED MLS |
| 7 Apr, 2025 | Under contract | $1,850,000 | MRED MLS |
| 2 Apr, 2025 | Listed for sale | $1,850,000 | MRED MLS |
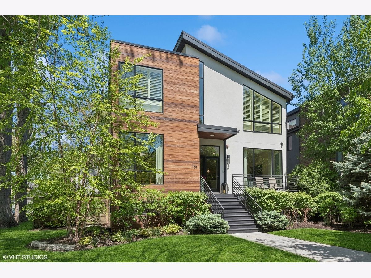
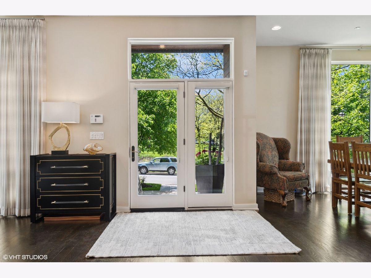
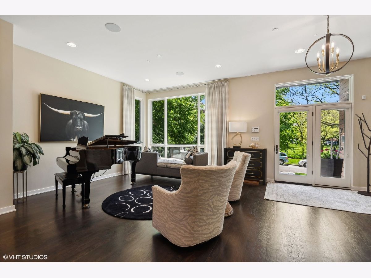
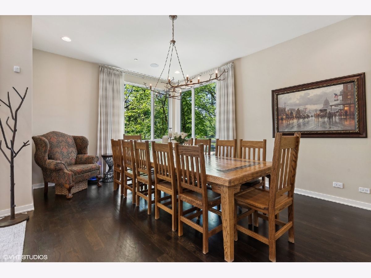
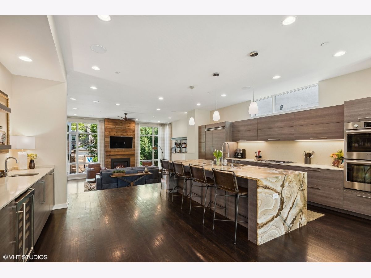
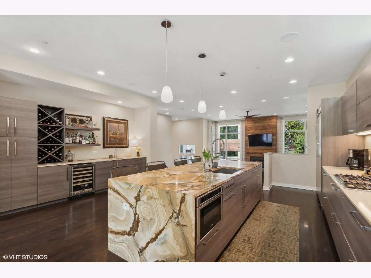
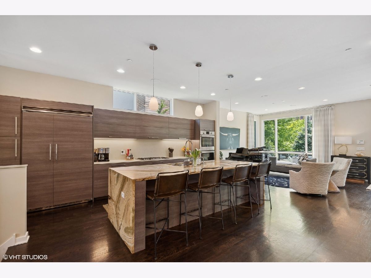
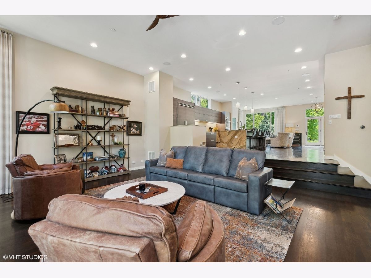
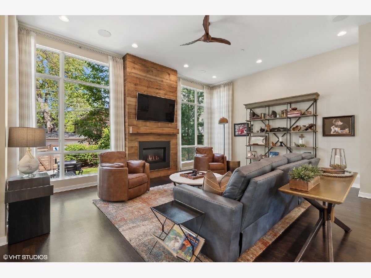
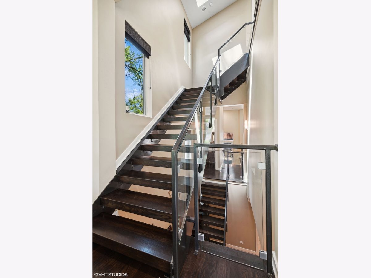
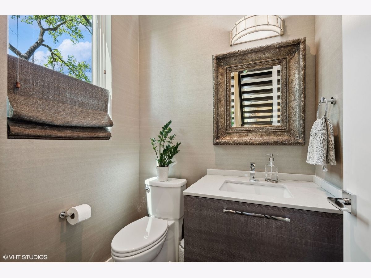
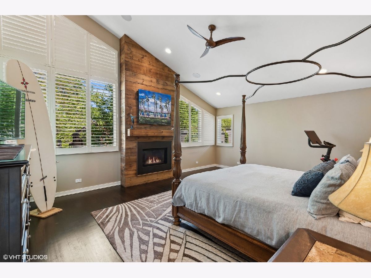
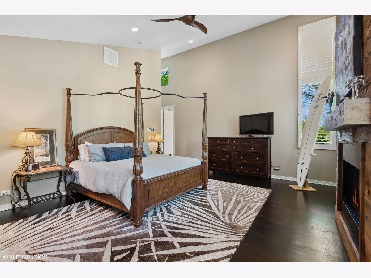
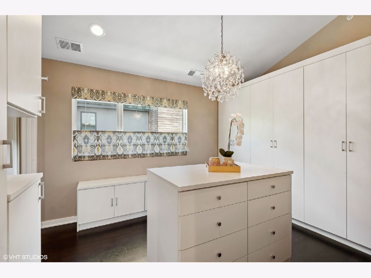
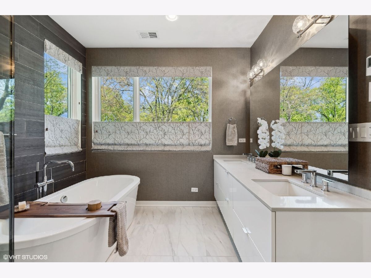
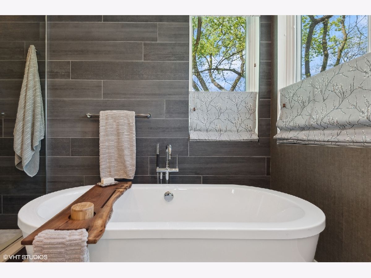
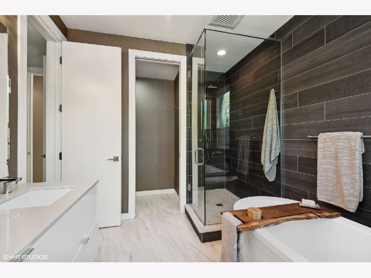
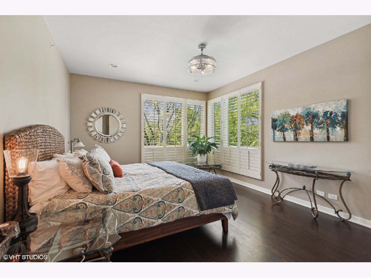
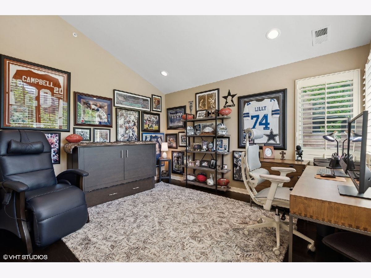
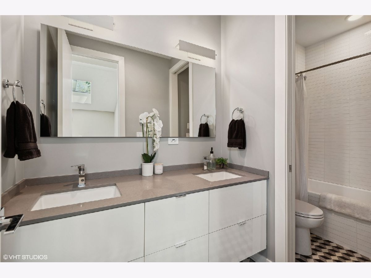
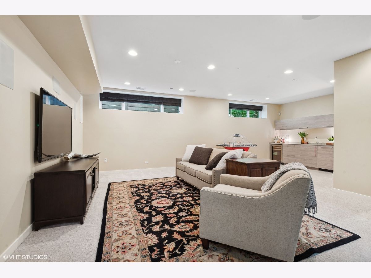
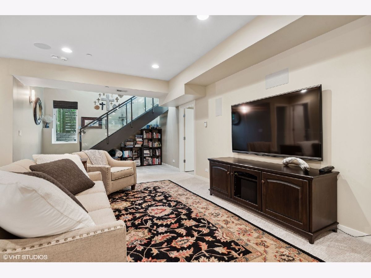
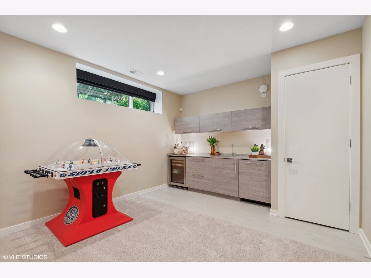
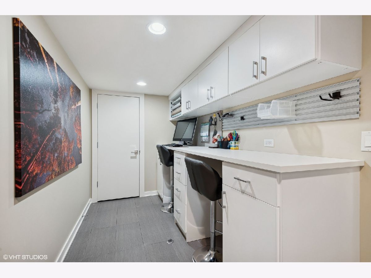
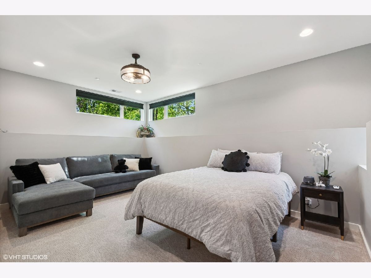
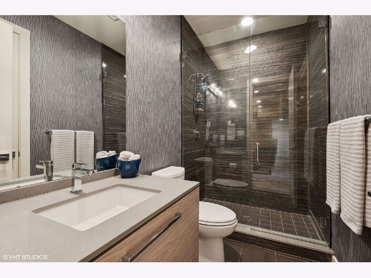
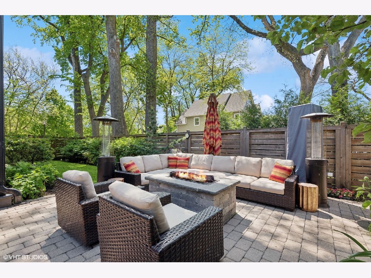
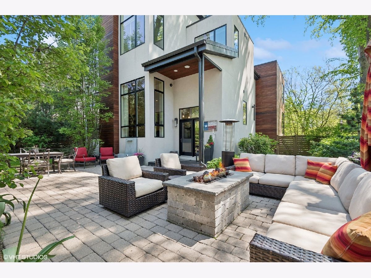
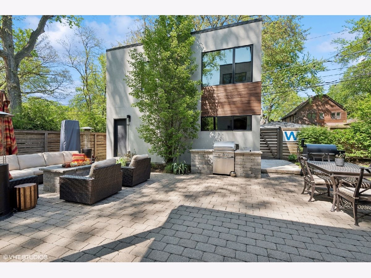
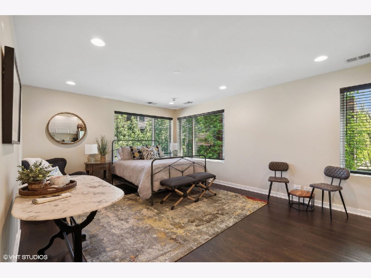
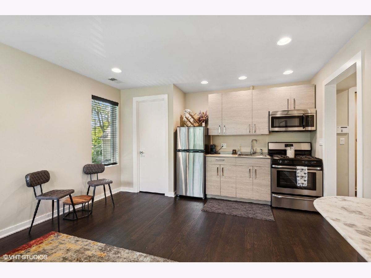
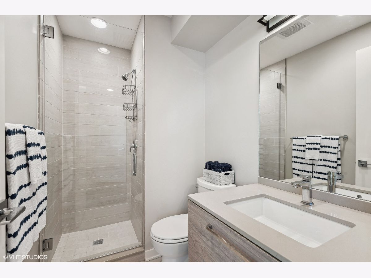
Room Specifics
Total Bedrooms: 5
Bedrooms Above Ground: 5
Bedrooms Below Ground: 0
Dimensions: —
Floor Type: —
Dimensions: —
Floor Type: —
Dimensions: —
Floor Type: —
Dimensions: —
Floor Type: —
Full Bathrooms: 5
Bathroom Amenities: Whirlpool,Separate Shower,Double Sink
Bathroom in Basement: 1
Rooms: —
Basement Description: Finished,Egress Window
Other Specifics
| 2 | |
| — | |
| Off Alley | |
| — | |
| — | |
| 54 X 134 | |
| — | |
| — | |
| — | |
| — | |
| Not in DB | |
| — | |
| — | |
| — | |
| — |
Tax History
| Year | Property Taxes |
|---|---|
| 2020 | $38,076 |
| 2024 | $32,520 |
| 2025 | $31,754 |
Contact Agent
Nearby Similar Homes
Nearby Sold Comparables
Contact Agent
Listing Provided By
@properties Christie's International Real Estate





