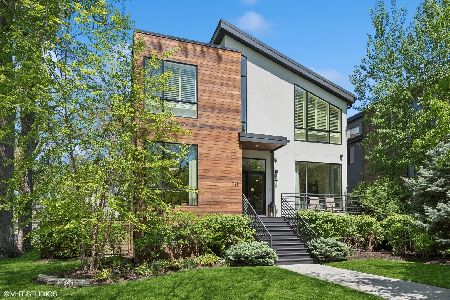1133 Leonard Place, Evanston, Illinois 60201
$1,840,000
|
Sold
|
|
| Status: | Closed |
| Sqft: | 5,210 |
| Cost/Sqft: | $355 |
| Beds: | 5 |
| Baths: | 5 |
| Year Built: | 2016 |
| Property Taxes: | $31,754 |
| Days On Market: | 290 |
| Lot Size: | 0,16 |
Description
Welcome to 1133 Leonard, a stunning, light-filled, NE Evanston contemporary home with coach house. The striking curb appeal of this Linc Thelen home balances the beauty of glass, Ipe wood details and clean, modern lines. The unique 2016 design feels brand new, thanks to a completely repainted interior and refinished wide plank white oak floors. The home features an impressive three-story floating staircase, volume ceilings, and gorgeous windows that bring the outdoors in. The spectacular kitchen is the focal piece of the first floor boasting a huge waterfall island, dual prep areas, custom cabinets with abundant storage, plus a wet bar service area with wine fridge and bonus dishwasher. The space is perfect for multiple cooks or entertaining. Ample and airy main-level space provides south-facing living and dining areas and includes a separate family room with an aged raw cedar gas fireplace flanked by floor-to-ceiling views of the patio, yard and coach house. The second floor is highlighted by a luxury primary suite with soaring ceilings, gas fireplace, ensuite spa bath with soaking tub, double vanity, walk-in shower, private commode, and heated floors. Beyond the primary, the second floor is complemented by three roomy bedrooms and another full bath with double vanity, heated floors and private commode/tub area. The lower level with extended living space is too nice to call a basement. It includes another wet bar, dishwasher, wine fridge and large rec room area, with radiant heated floors throughout. Additionally, the lower level offers a spacious, SW light-filled fifth bedroom with full bath. The space continues with an additional craft or office area and a bonus music/exercise or storage area. Step into the beautifully landscaped yard on the way to the coach house perched above the 2-car garage with EV charger. The coach house offers even more space for a private home business or a fabulous rental investment opportunity. The space includes a kitchenette, full bath, storage room, and washer/dryer hook-up, and it can be accessed through the garage or the yard. The rear yard includes patio lounge with firepit and dining/built-in grill areas. An in-ground sprinkler system conveniently keeps professional landscaping healthy all season long. 1133 Leonard is an oasis close to NU, the lakefront, downtown Evanston, both trains, all public schools, golf and the hospital. Best newer construction house on the market! Don't let this one get away!
Property Specifics
| Single Family | |
| — | |
| — | |
| 2016 | |
| — | |
| — | |
| No | |
| 0.16 |
| Cook | |
| — | |
| 0 / Not Applicable | |
| — | |
| — | |
| — | |
| 12319178 | |
| 11071170430000 |
Nearby Schools
| NAME: | DISTRICT: | DISTANCE: | |
|---|---|---|---|
|
Grade School
Orrington Elementary School |
65 | — | |
|
Middle School
Haven Middle School |
65 | Not in DB | |
|
High School
Evanston Twp High School |
202 | Not in DB | |
Property History
| DATE: | EVENT: | PRICE: | SOURCE: |
|---|---|---|---|
| 17 Nov, 2016 | Sold | $1,459,050 | MRED MLS |
| 29 Aug, 2016 | Under contract | $1,498,999 | MRED MLS |
| — | Last price change | $1,499,000 | MRED MLS |
| 10 Nov, 2015 | Listed for sale | $1,499,000 | MRED MLS |
| 7 Aug, 2020 | Sold | $1,400,000 | MRED MLS |
| 22 Jun, 2020 | Under contract | $1,499,000 | MRED MLS |
| — | Last price change | $1,545,000 | MRED MLS |
| 30 Dec, 2019 | Listed for sale | $1,545,000 | MRED MLS |
| 17 Jul, 2024 | Sold | $1,599,000 | MRED MLS |
| 15 May, 2024 | Under contract | $1,599,000 | MRED MLS |
| 10 May, 2024 | Listed for sale | $1,599,000 | MRED MLS |
| 9 May, 2025 | Sold | $1,840,000 | MRED MLS |
| 7 Apr, 2025 | Under contract | $1,850,000 | MRED MLS |
| 2 Apr, 2025 | Listed for sale | $1,850,000 | MRED MLS |
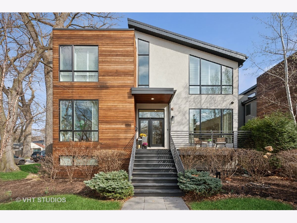
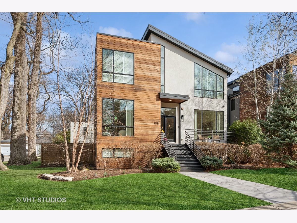
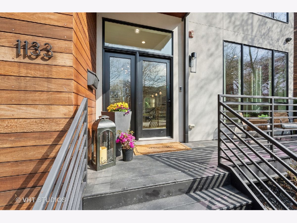
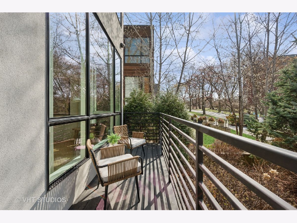
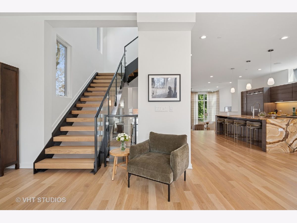
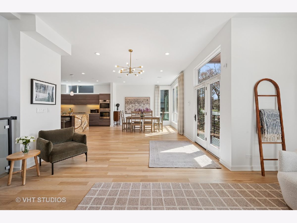
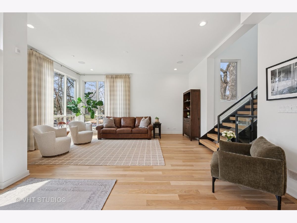
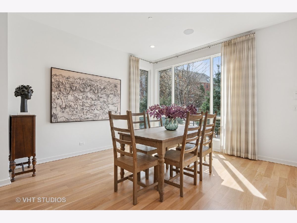
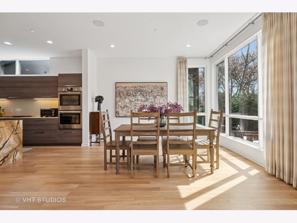
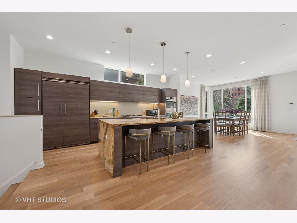
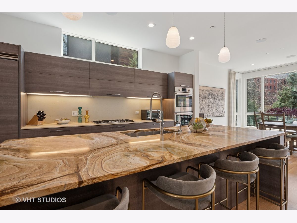
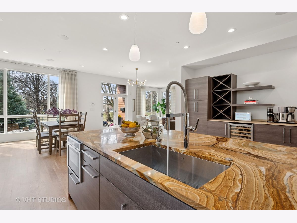
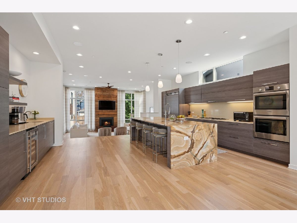
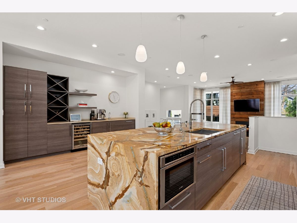
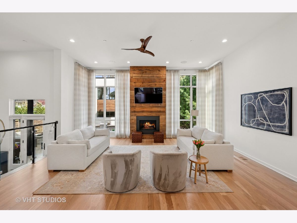
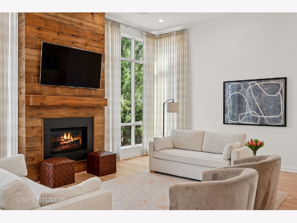
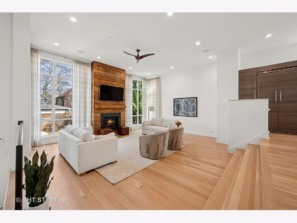
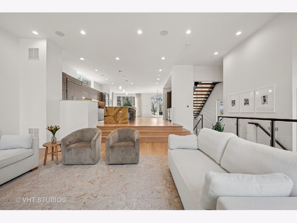
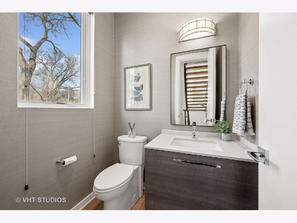
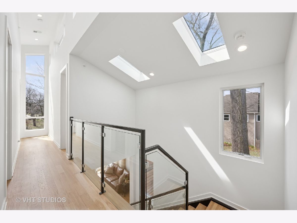
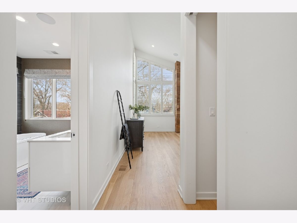
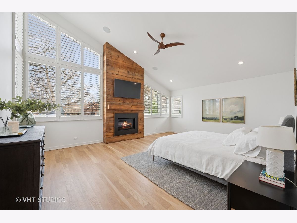
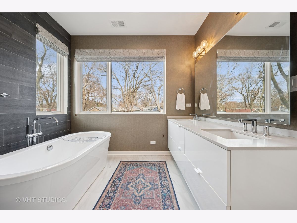
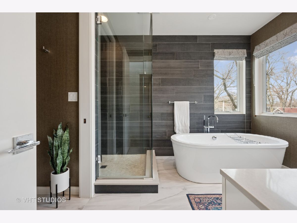
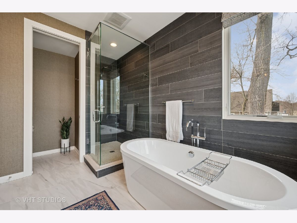
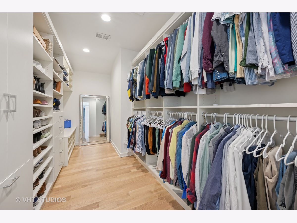
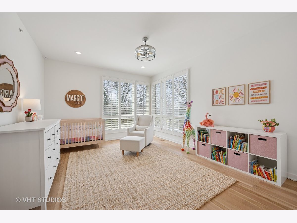
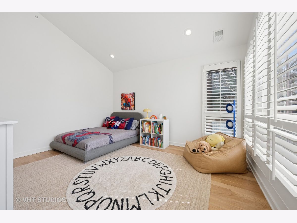
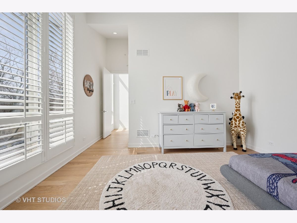
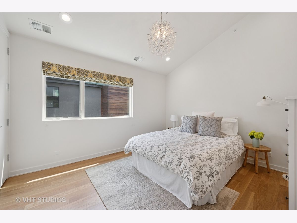
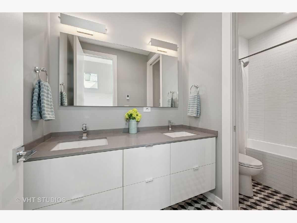
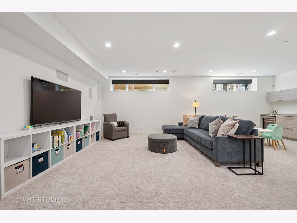
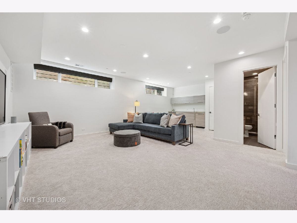
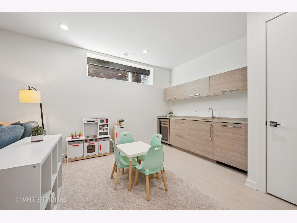
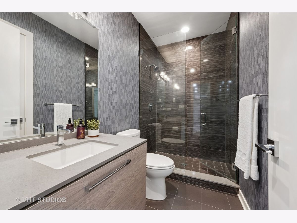
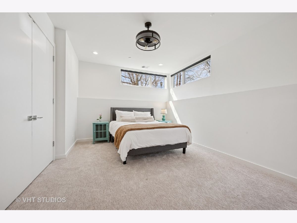
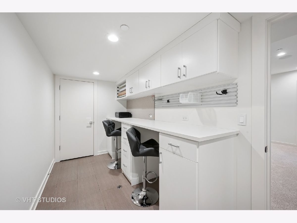
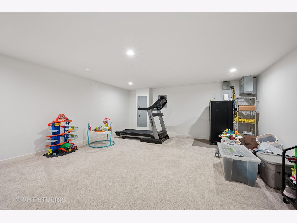
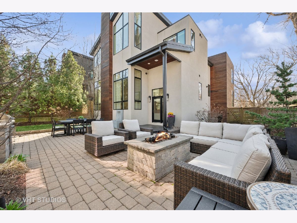
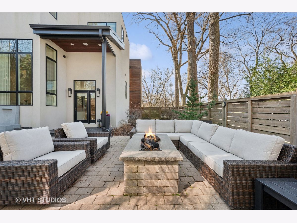
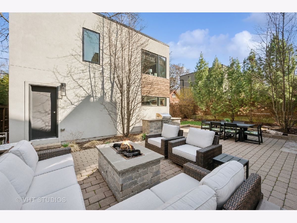
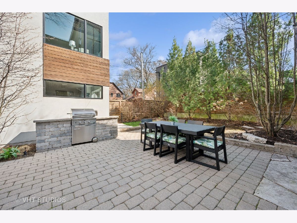
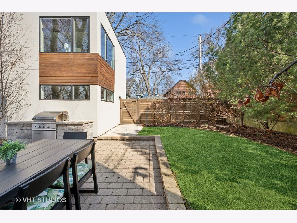
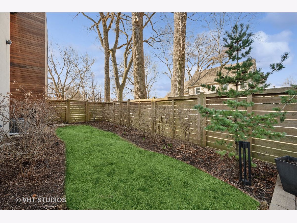
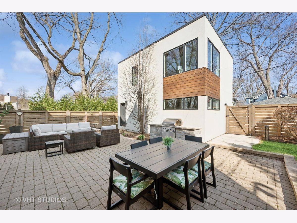
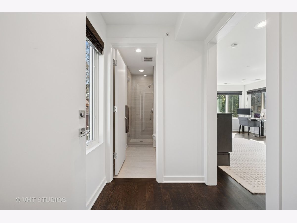
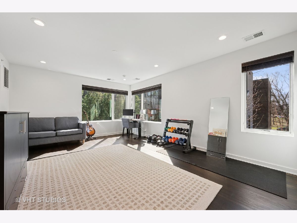
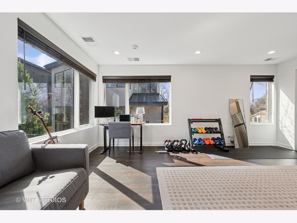
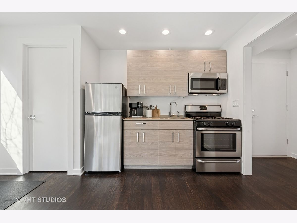
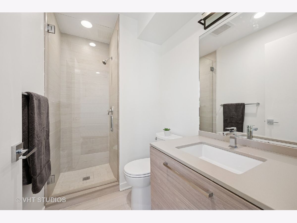
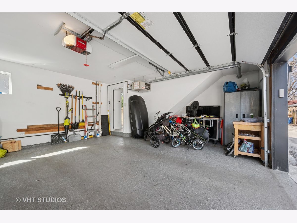
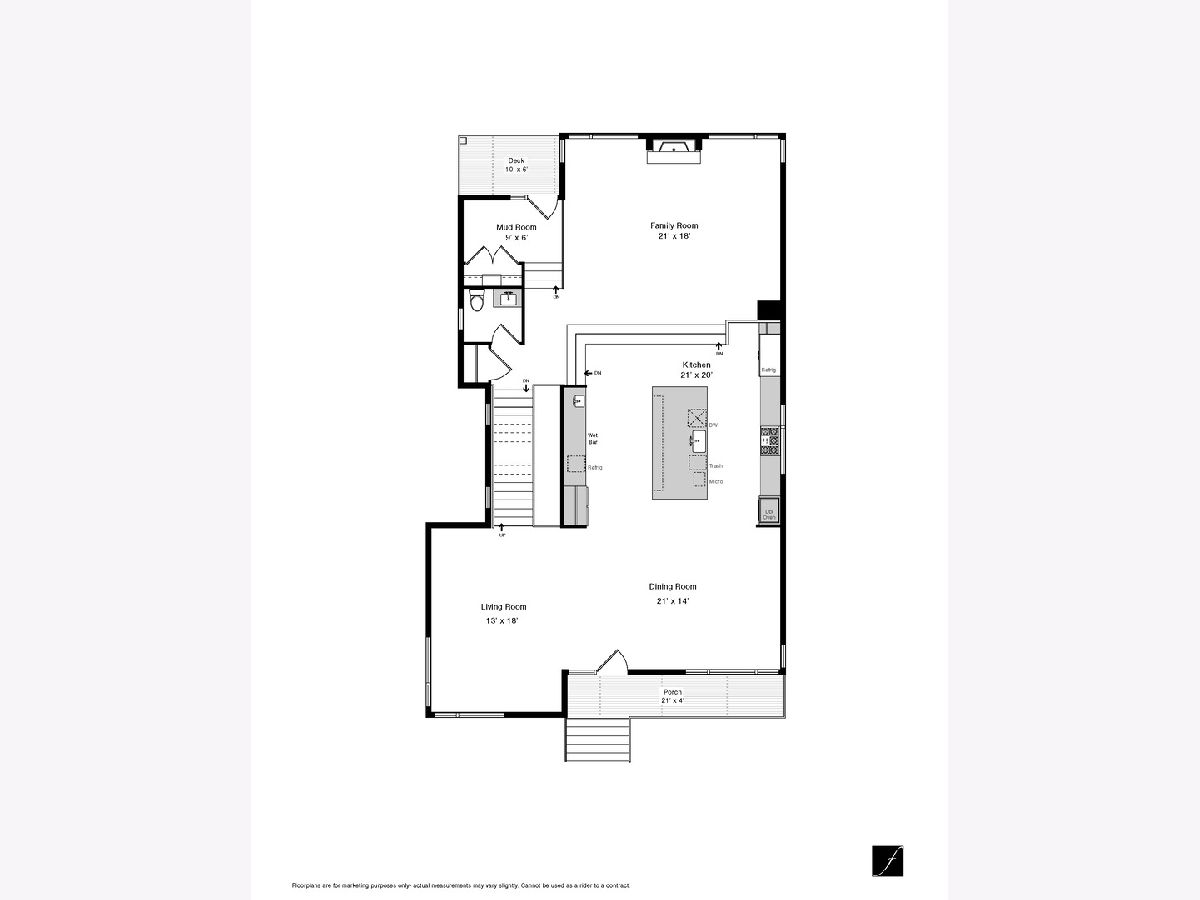
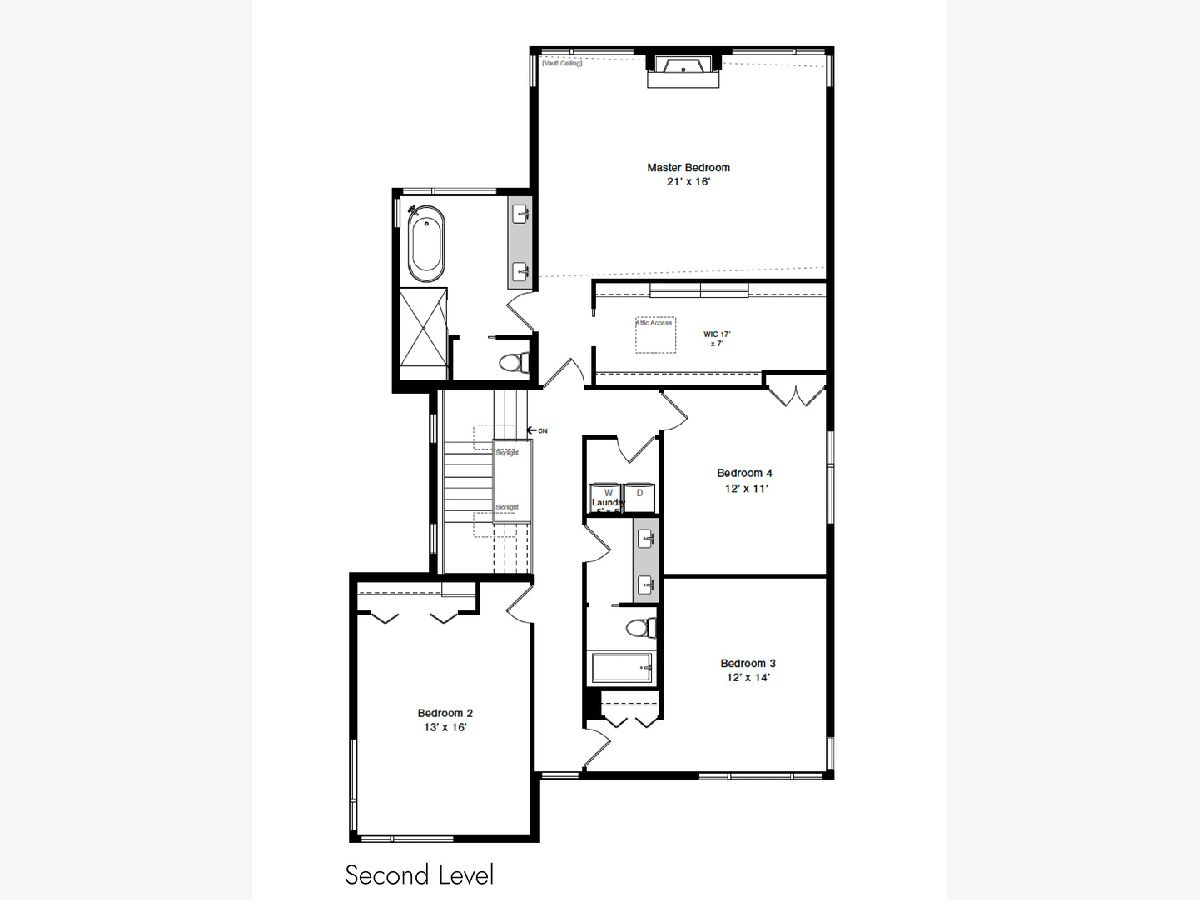
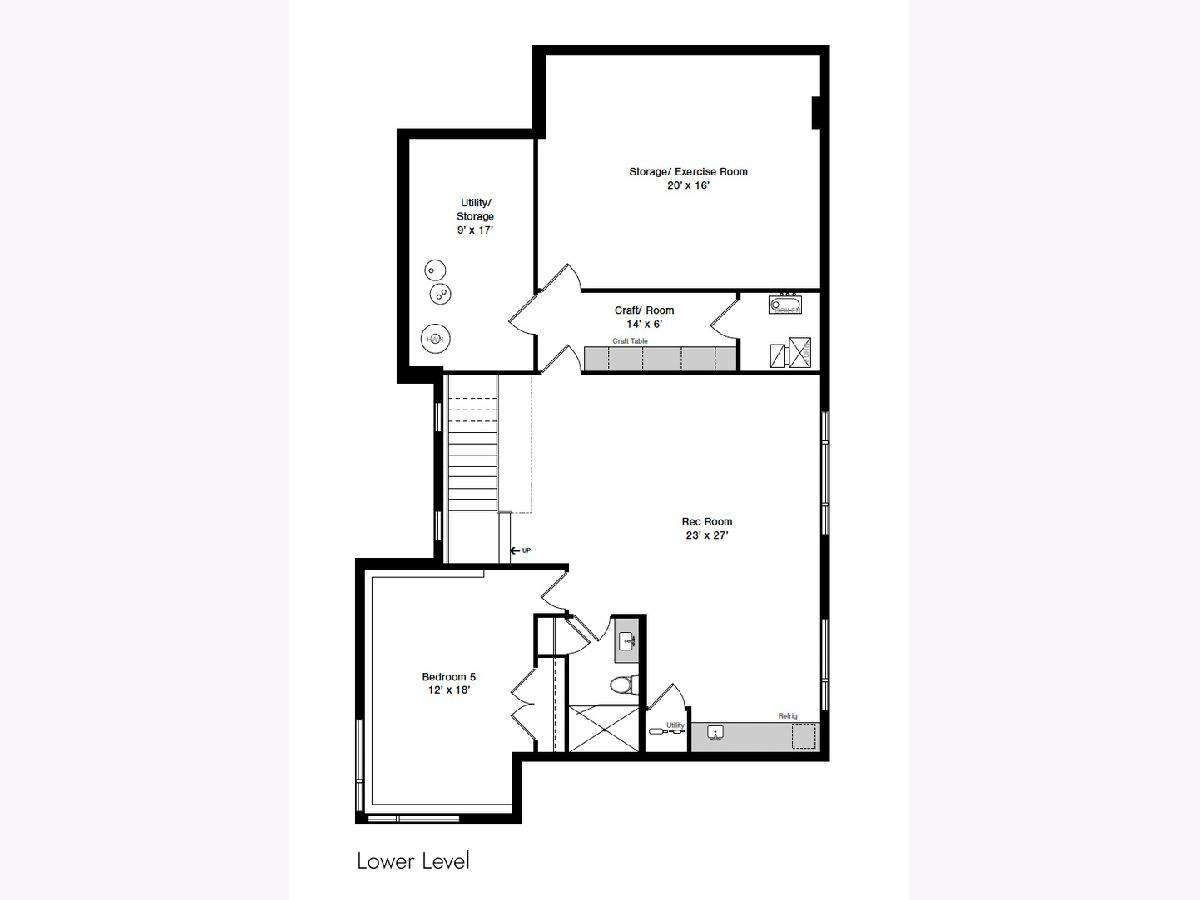
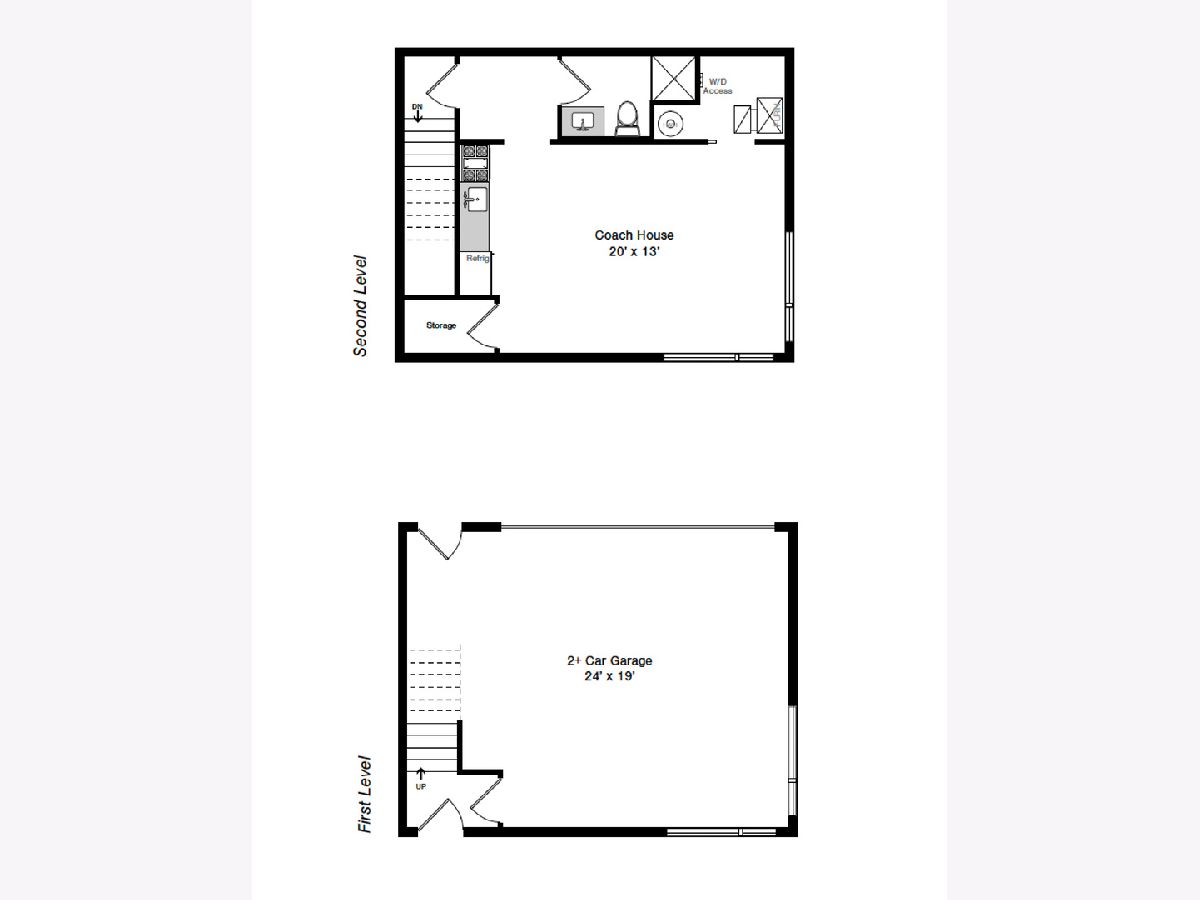
Room Specifics
Total Bedrooms: 5
Bedrooms Above Ground: 5
Bedrooms Below Ground: 0
Dimensions: —
Floor Type: —
Dimensions: —
Floor Type: —
Dimensions: —
Floor Type: —
Dimensions: —
Floor Type: —
Full Bathrooms: 5
Bathroom Amenities: Separate Shower,Double Sink,Soaking Tub
Bathroom in Basement: 1
Rooms: —
Basement Description: —
Other Specifics
| 2 | |
| — | |
| — | |
| — | |
| — | |
| 54 X 134 | |
| — | |
| — | |
| — | |
| — | |
| Not in DB | |
| — | |
| — | |
| — | |
| — |
Tax History
| Year | Property Taxes |
|---|---|
| 2020 | $38,076 |
| 2024 | $32,520 |
| 2025 | $31,754 |
Contact Agent
Nearby Similar Homes
Nearby Sold Comparables
Contact Agent
Listing Provided By
Baird & Warner





