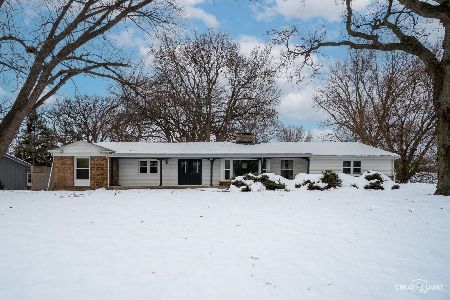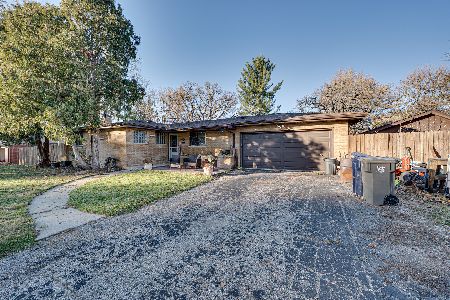1134 Fairwood Drive, Elgin, Illinois 60123
$193,000
|
Sold
|
|
| Status: | Closed |
| Sqft: | 1,595 |
| Cost/Sqft: | $131 |
| Beds: | 3 |
| Baths: | 3 |
| Year Built: | 1967 |
| Property Taxes: | $3,291 |
| Days On Market: | 2607 |
| Lot Size: | 0,27 |
Description
Long time owner of this wonderful ranch style home. Look at the size of this family room 22' x 20' with a fireplace adds loads of living space to this home. Hardwood floors under living room carpet. Lot's of new things and still some things to do. New high efficiency furnace & new roof. Windows are in good shape. Bathrooms and kitchen need some updating but great layout and lots of living space in this home. Basement has paneling on the walls in recreation room but no carpet on the floors. Could very easily be finished for more living space. Taxes have homestead, senior and other exemptions. Great West side location near shopping, downtown and train. PLEASE EXCUSE THE CLUTTER. WORKING ON THE ESTATE SALE!!!
Property Specifics
| Single Family | |
| — | |
| Ranch | |
| 1967 | |
| Full | |
| — | |
| No | |
| 0.27 |
| Kane | |
| Century Oaks | |
| 0 / Not Applicable | |
| None | |
| Public | |
| Public Sewer | |
| 10151310 | |
| 0603453029 |
Nearby Schools
| NAME: | DISTRICT: | DISTANCE: | |
|---|---|---|---|
|
Grade School
Century Oaks Elementary School |
46 | — | |
|
Middle School
Kimball Middle School |
46 | Not in DB | |
|
High School
Larkin High School |
46 | Not in DB | |
Property History
| DATE: | EVENT: | PRICE: | SOURCE: |
|---|---|---|---|
| 11 Mar, 2019 | Sold | $193,000 | MRED MLS |
| 26 Jan, 2019 | Under contract | $209,000 | MRED MLS |
| 6 Dec, 2018 | Listed for sale | $209,000 | MRED MLS |
Room Specifics
Total Bedrooms: 3
Bedrooms Above Ground: 3
Bedrooms Below Ground: 0
Dimensions: —
Floor Type: Hardwood
Dimensions: —
Floor Type: Hardwood
Full Bathrooms: 3
Bathroom Amenities: —
Bathroom in Basement: 1
Rooms: No additional rooms
Basement Description: Unfinished
Other Specifics
| 2 | |
| Concrete Perimeter | |
| Asphalt | |
| Patio | |
| Corner Lot | |
| 64 X 33 X 116 X 80 X 147 | |
| Unfinished | |
| Half | |
| Hardwood Floors, Wood Laminate Floors, First Floor Bedroom | |
| Range, Dishwasher, Refrigerator, Washer, Dryer, Disposal | |
| Not in DB | |
| Sidewalks, Street Lights, Street Paved | |
| — | |
| — | |
| Wood Burning, Gas Log, Gas Starter |
Tax History
| Year | Property Taxes |
|---|---|
| 2019 | $3,291 |
Contact Agent
Nearby Similar Homes
Nearby Sold Comparables
Contact Agent
Listing Provided By
RE/MAX Horizon







