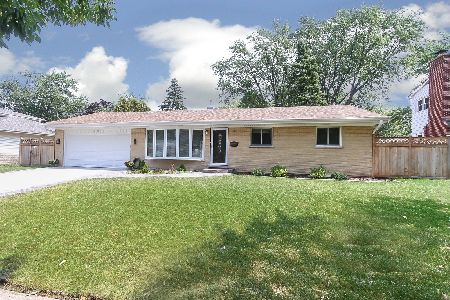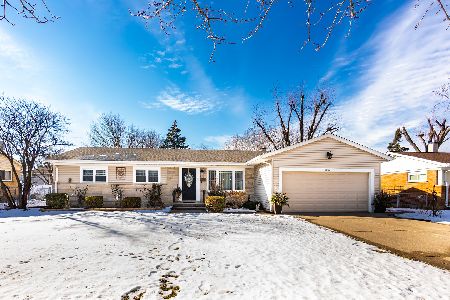1135 Hewitt Drive, Des Plaines, Illinois 60016
$435,000
|
Sold
|
|
| Status: | Closed |
| Sqft: | 2,420 |
| Cost/Sqft: | $186 |
| Beds: | 4 |
| Baths: | 3 |
| Year Built: | 1960 |
| Property Taxes: | $6,866 |
| Days On Market: | 1550 |
| Lot Size: | 0,20 |
Description
Be wowed by this picturesque colonial on quiet, tree-lined street in desirable Waycinden Park! This bright and spacious home is packed with updates for you to enjoy! Upon entering, you're greeted by the sun-filled foyer with contemporary new tile, complemented by the hardwood floors on the rest of the main floor. The large living room provides plenty of space for gatherings! The upgraded kitchen features impressive dark stainless steel appliances, refinished white cabinets with modern hardware, and a cozy breakfast nook. Adjacent to the kitchen is a stylish updated powder room. Upstairs you'll find the large primary suite with double closets and three large secondary bedrooms with another full bath. New carpeting and vinyl flooring! The completely remodeled basement with wood-burning fireplace will leave you breathless - smart LED recessed lighting with adjustable color temperature, vinyl plank flooring, impressive wrought iron staircase, all painted in a neutral gray. You'll love entertaining in the fully-fenced backyard with large patio and new shed! Attached 3-car tandem garage, ideal for storage! Newer roof, windows, and sump pump. Great schools: Devonshire Elementary, Friendship Junior High and Elk Grove HS. Mount Prospect Park District. Close to plenty of shopping, restaurants, and MP RecPlex! You don't want to miss this one!
Property Specifics
| Single Family | |
| — | |
| — | |
| 1960 | |
| — | |
| — | |
| No | |
| 0.2 |
| Cook | |
| Waycinden Park | |
| — / Not Applicable | |
| — | |
| — | |
| — | |
| 11254126 | |
| 08242060050000 |
Nearby Schools
| NAME: | DISTRICT: | DISTANCE: | |
|---|---|---|---|
|
Grade School
Devonshire School |
59 | — | |
|
Middle School
Friendship Junior High School |
59 | Not in DB | |
|
High School
Elk Grove High School |
214 | Not in DB | |
Property History
| DATE: | EVENT: | PRICE: | SOURCE: |
|---|---|---|---|
| 30 Mar, 2018 | Sold | $304,000 | MRED MLS |
| 9 Feb, 2018 | Under contract | $309,000 | MRED MLS |
| — | Last price change | $319,000 | MRED MLS |
| 27 Jul, 2017 | Listed for sale | $329,900 | MRED MLS |
| 7 Mar, 2022 | Sold | $435,000 | MRED MLS |
| 25 Jan, 2022 | Under contract | $450,000 | MRED MLS |
| 18 Oct, 2021 | Listed for sale | $450,000 | MRED MLS |
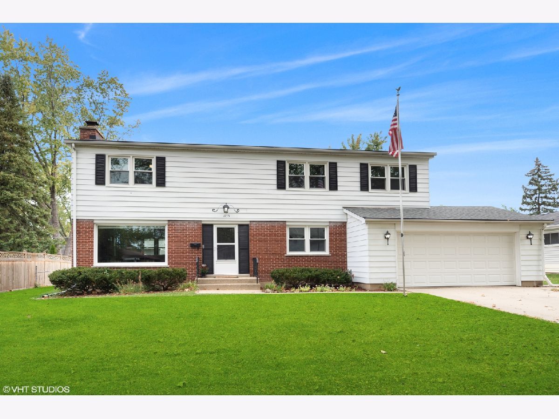
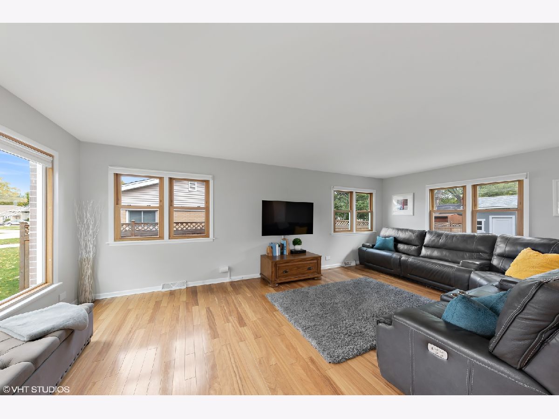
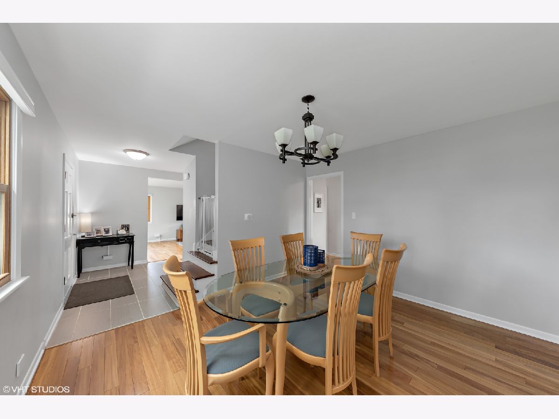
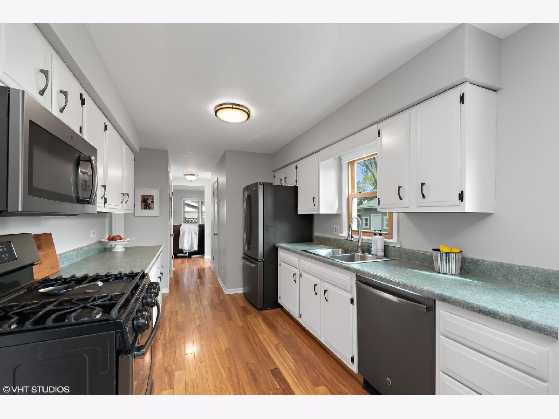
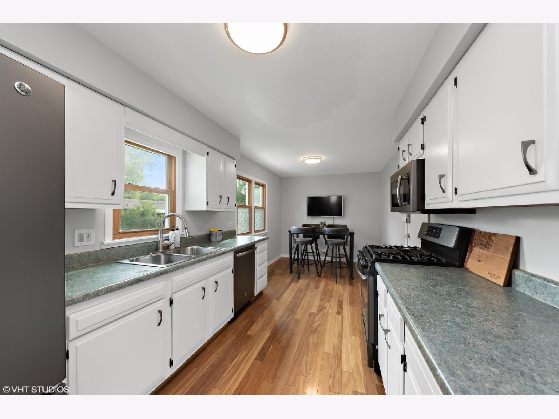
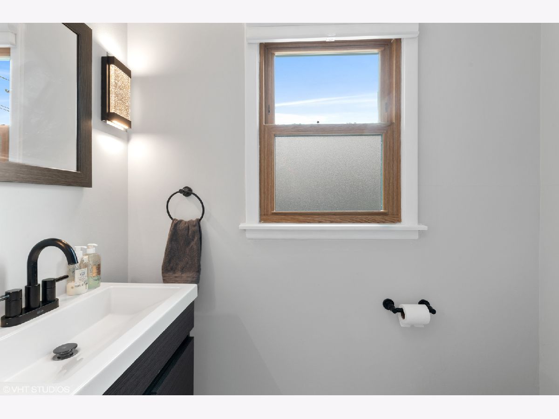
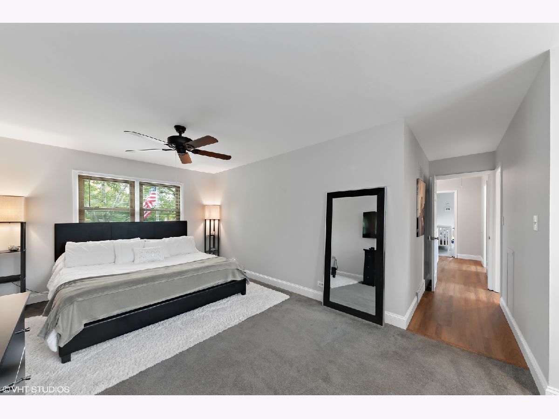
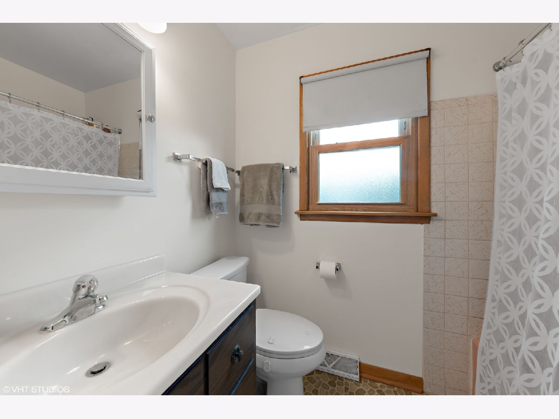
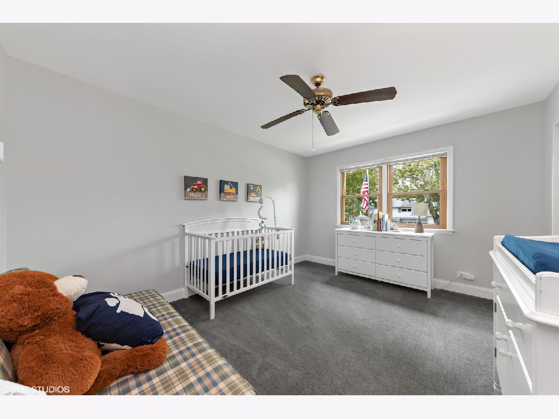
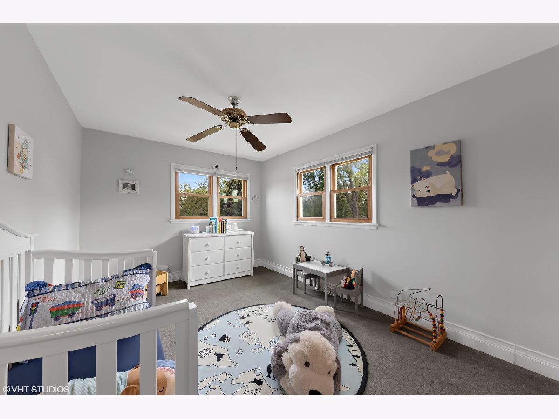
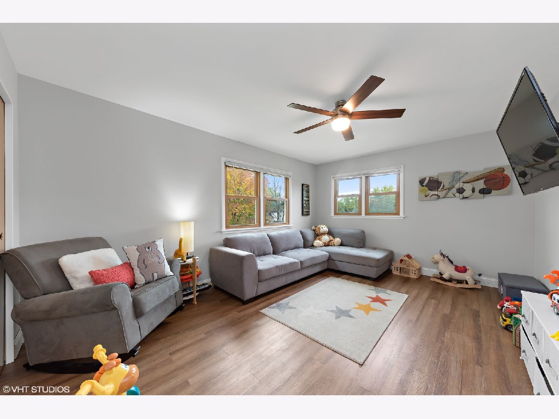
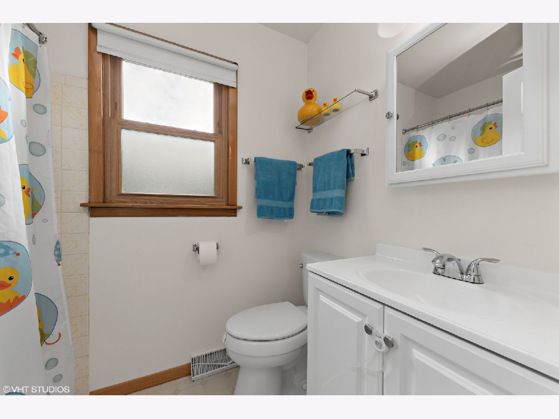
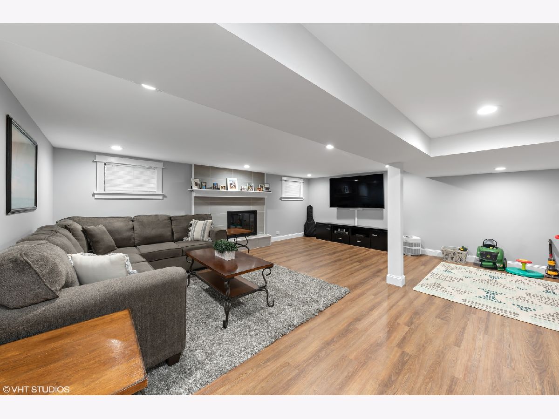
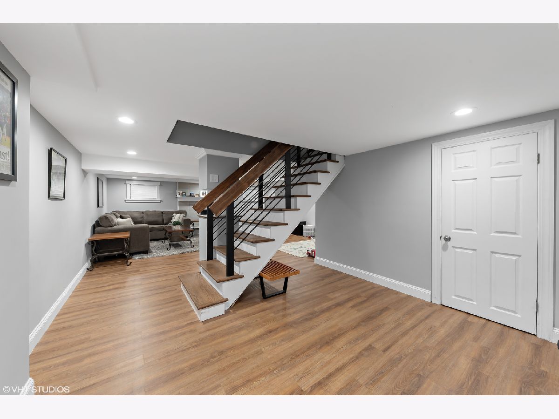
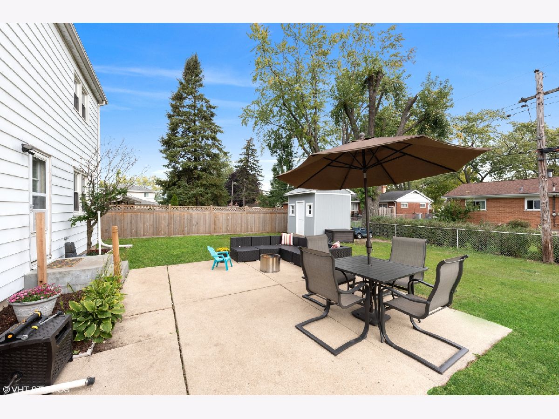
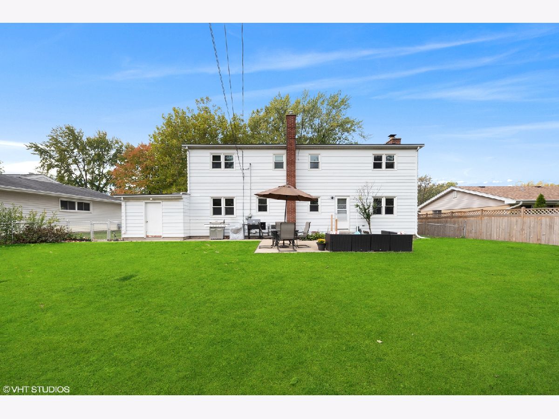
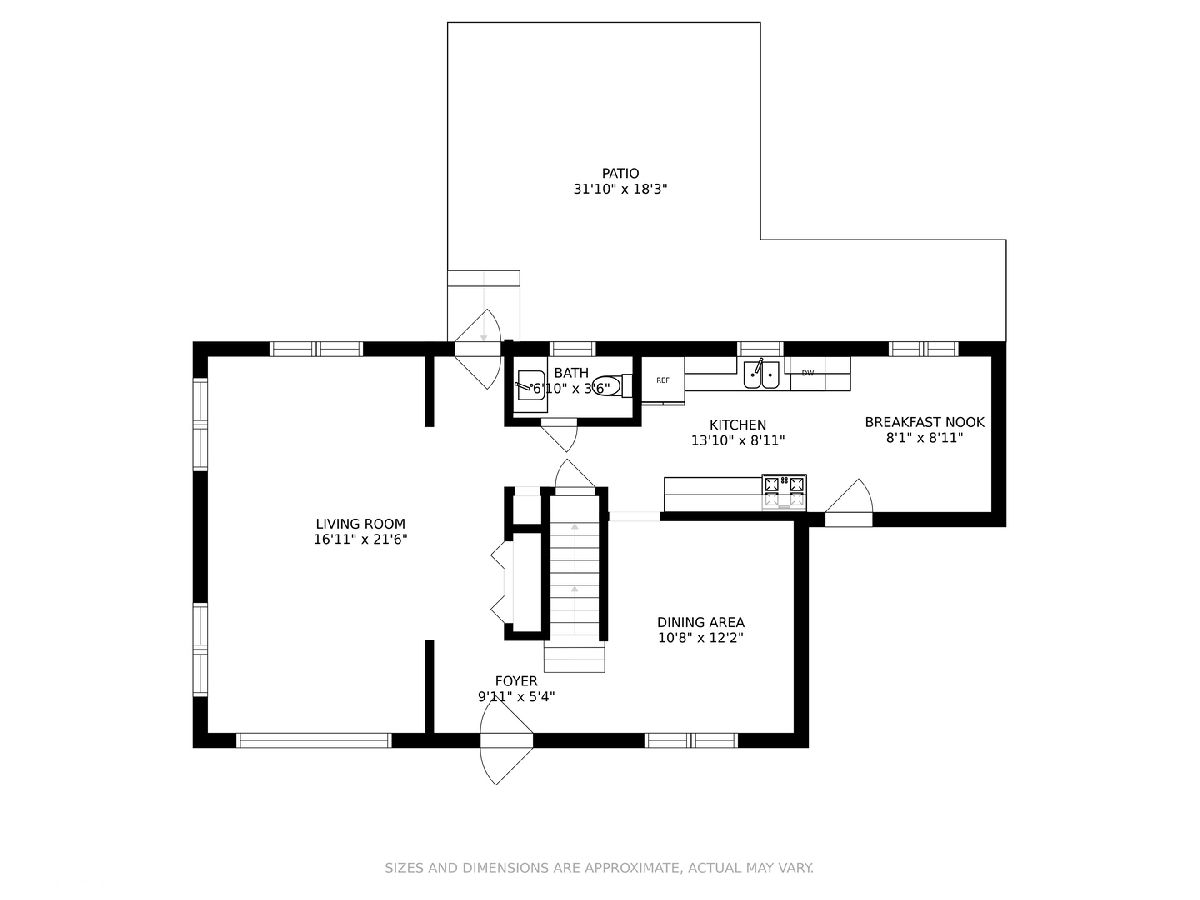
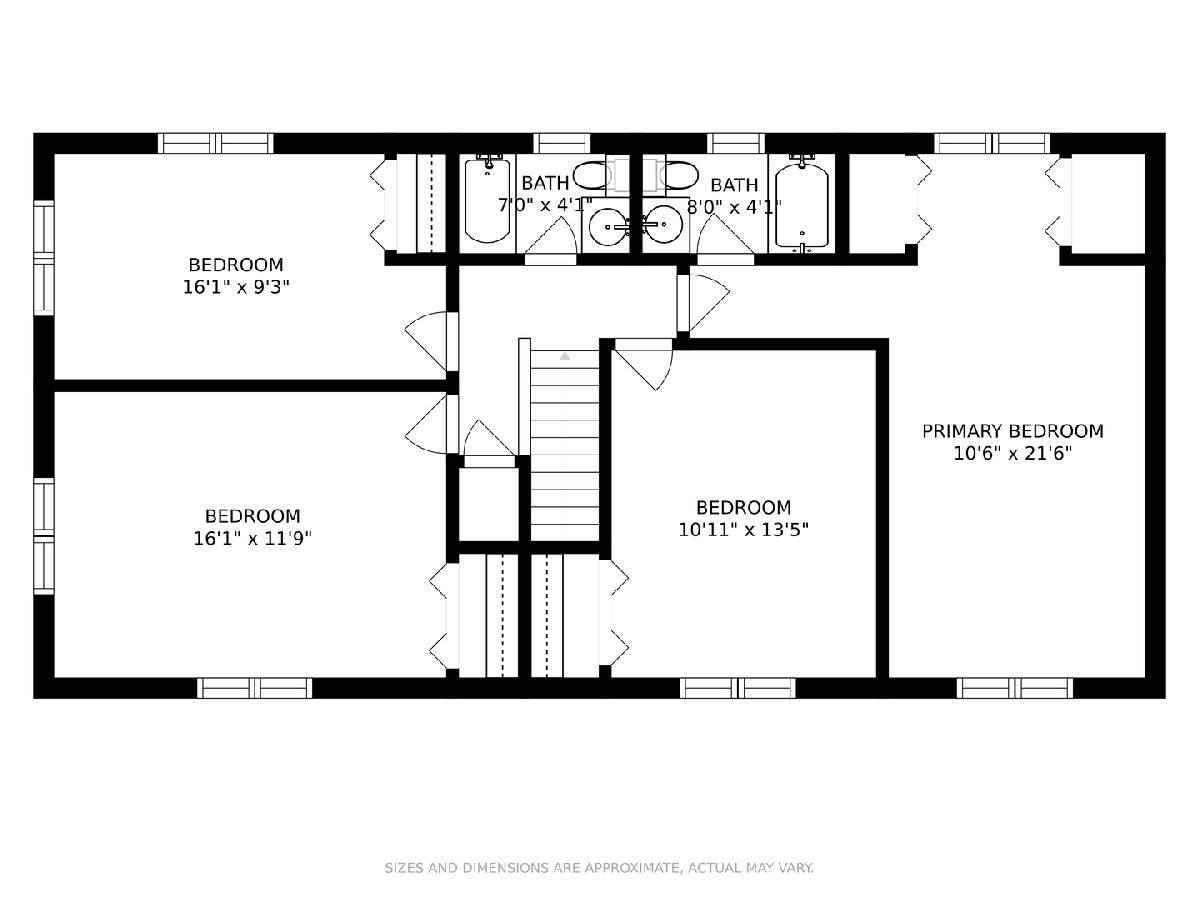
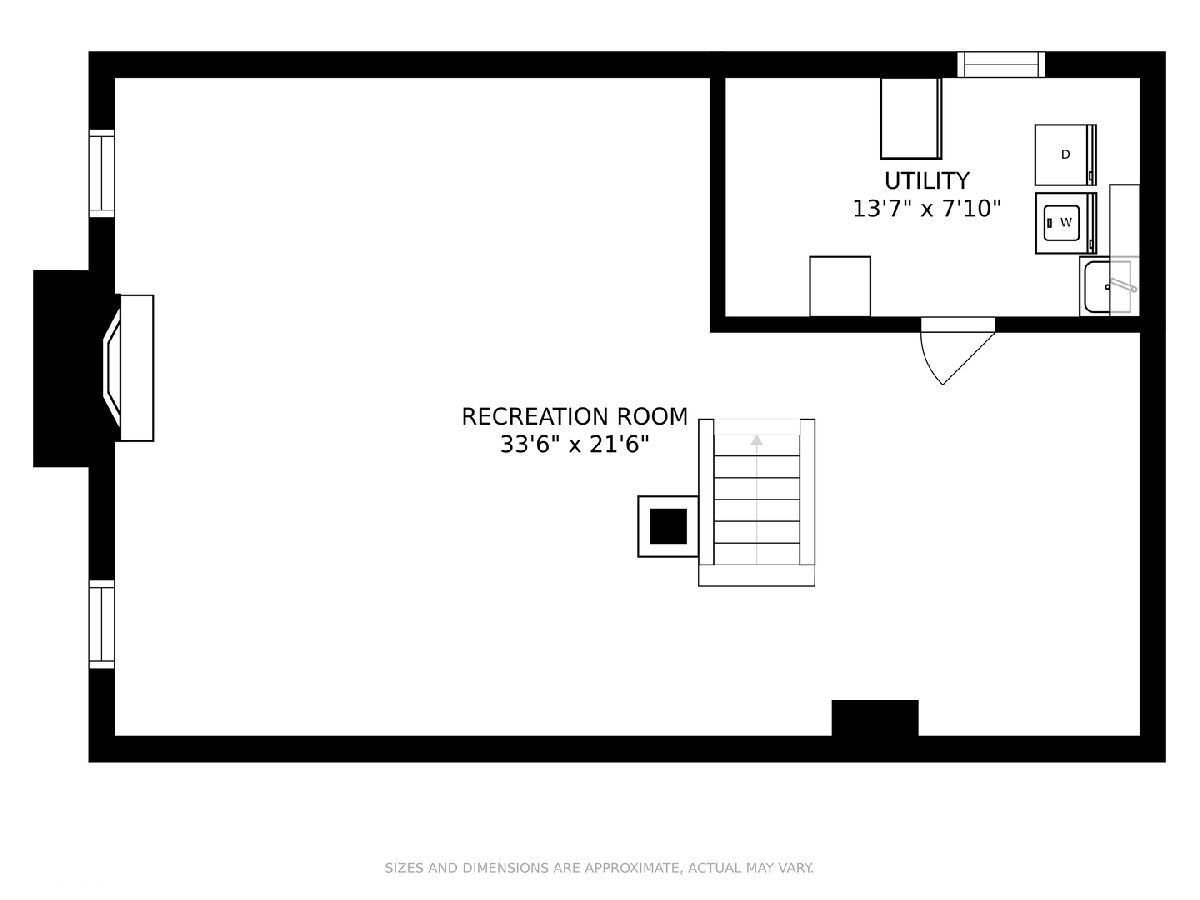
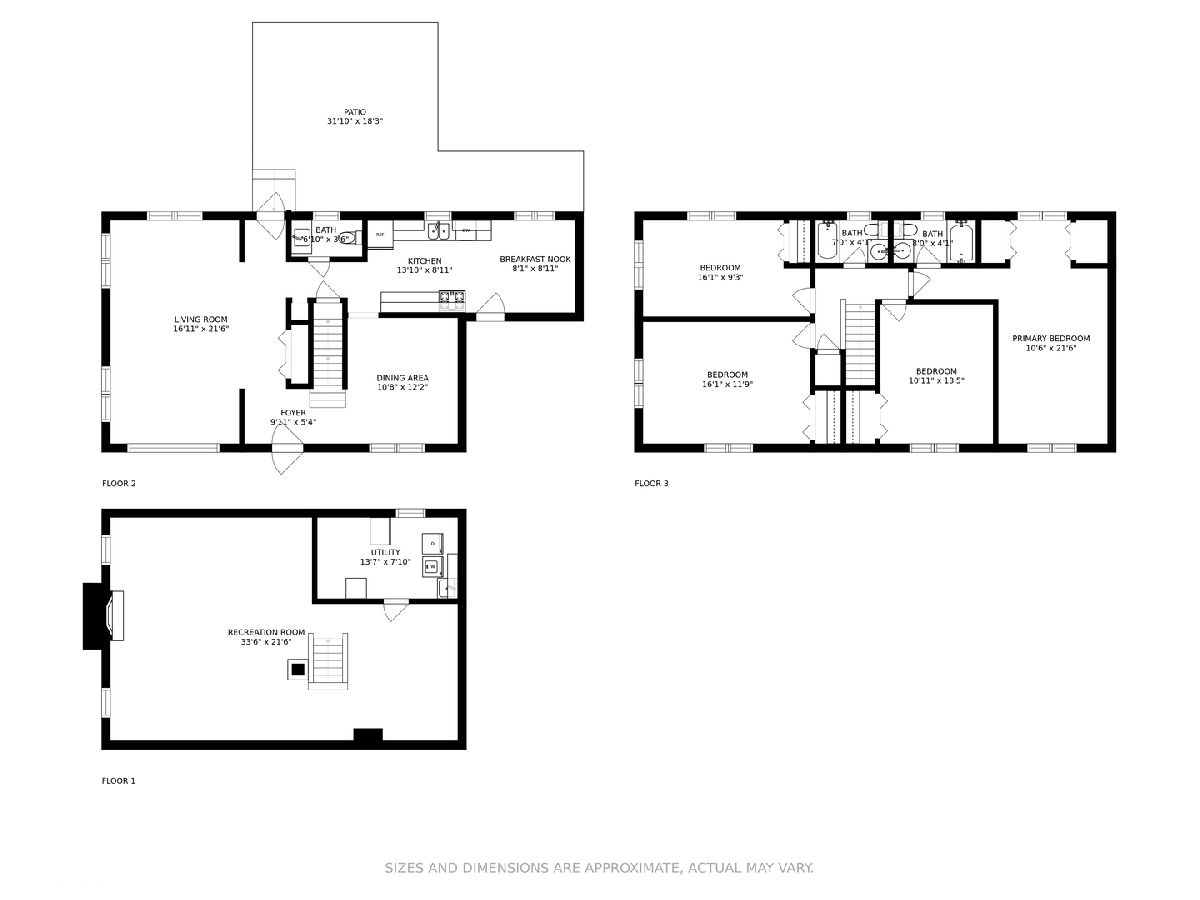
Room Specifics
Total Bedrooms: 4
Bedrooms Above Ground: 4
Bedrooms Below Ground: 0
Dimensions: —
Floor Type: —
Dimensions: —
Floor Type: —
Dimensions: —
Floor Type: —
Full Bathrooms: 3
Bathroom Amenities: —
Bathroom in Basement: 0
Rooms: —
Basement Description: Finished
Other Specifics
| 3 | |
| — | |
| Concrete | |
| — | |
| — | |
| 80 X 110 | |
| — | |
| — | |
| — | |
| — | |
| Not in DB | |
| — | |
| — | |
| — | |
| — |
Tax History
| Year | Property Taxes |
|---|---|
| 2018 | $6,628 |
| 2022 | $6,866 |
Contact Agent
Nearby Similar Homes
Nearby Sold Comparables
Contact Agent
Listing Provided By
@properties | Christie's International Real Estate








