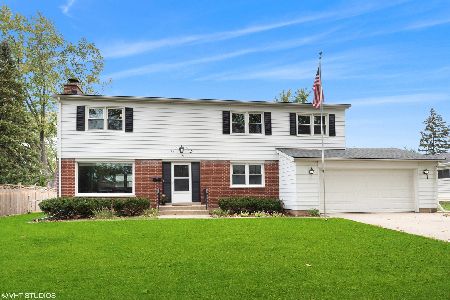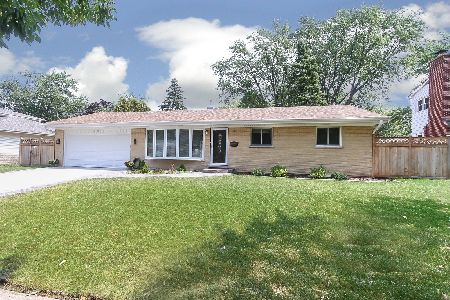1135 Hewitt Drive, Des Plaines, Illinois 60016
$304,000
|
Sold
|
|
| Status: | Closed |
| Sqft: | 2,420 |
| Cost/Sqft: | $128 |
| Beds: | 4 |
| Baths: | 3 |
| Year Built: | 1960 |
| Property Taxes: | $6,628 |
| Days On Market: | 3094 |
| Lot Size: | 0,20 |
Description
This well maintained home greets you with a sunny and bright living room and dining room. Teak hardwood floors throughout the main level. Kitchen features eating area and overlooks the lush, fully fenced backyard and patio. Upstairs you will find a huge master bedroom with dual closets plus private semi updated full master bathroom. Three additional, generously sized bedrooms, 2nd semi updated full bathroom and linen closet with laundry chute complete the 2nd floor. The finished basement offers a family room with fireplace, workshop/ craft room and laundry. New thermal triple pane windows in 2010, living room picture window 2017, New roof in 2012 and leaf guard gutters! New sump pump in 2017 with battery backup. Tandem 3 car garage.
Property Specifics
| Single Family | |
| — | |
| Traditional | |
| 1960 | |
| Full | |
| — | |
| No | |
| 0.2 |
| Cook | |
| — | |
| 0 / Not Applicable | |
| None | |
| Public | |
| Public Sewer | |
| 09703378 | |
| 08242060050000 |
Property History
| DATE: | EVENT: | PRICE: | SOURCE: |
|---|---|---|---|
| 30 Mar, 2018 | Sold | $304,000 | MRED MLS |
| 9 Feb, 2018 | Under contract | $309,000 | MRED MLS |
| — | Last price change | $319,000 | MRED MLS |
| 27 Jul, 2017 | Listed for sale | $329,900 | MRED MLS |
| 7 Mar, 2022 | Sold | $435,000 | MRED MLS |
| 25 Jan, 2022 | Under contract | $450,000 | MRED MLS |
| 18 Oct, 2021 | Listed for sale | $450,000 | MRED MLS |
Room Specifics
Total Bedrooms: 4
Bedrooms Above Ground: 4
Bedrooms Below Ground: 0
Dimensions: —
Floor Type: Parquet
Dimensions: —
Floor Type: Parquet
Dimensions: —
Floor Type: Parquet
Full Bathrooms: 3
Bathroom Amenities: —
Bathroom in Basement: 0
Rooms: Workshop,Eating Area
Basement Description: Finished
Other Specifics
| 3 | |
| — | |
| — | |
| Patio, Storms/Screens | |
| — | |
| 8800 | |
| — | |
| Full | |
| Hardwood Floors | |
| Range, Dishwasher, Refrigerator, Washer, Dryer | |
| Not in DB | |
| Curbs, Sidewalks, Street Lights, Street Paved | |
| — | |
| — | |
| Wood Burning |
Tax History
| Year | Property Taxes |
|---|---|
| 2018 | $6,628 |
| 2022 | $6,866 |
Contact Agent
Nearby Similar Homes
Nearby Sold Comparables
Contact Agent
Listing Provided By
RE/MAX Unlimited Northwest











