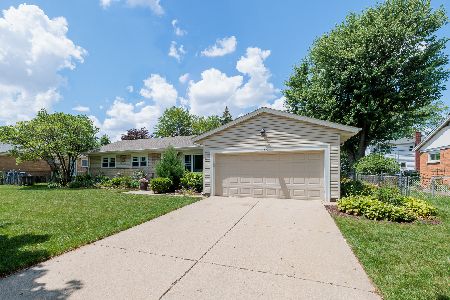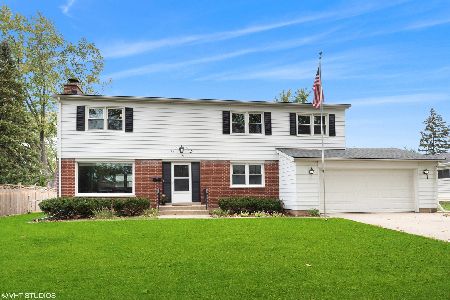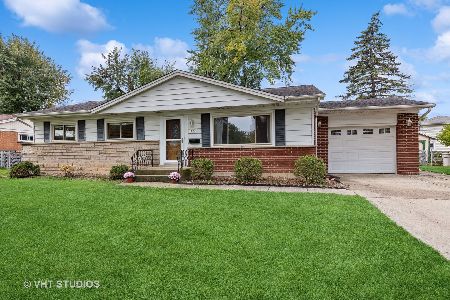1150 Clark Lane, Des Plaines, Illinois 60016
$420,000
|
Sold
|
|
| Status: | Closed |
| Sqft: | 0 |
| Cost/Sqft: | — |
| Beds: | 3 |
| Baths: | 2 |
| Year Built: | 1960 |
| Property Taxes: | $7,287 |
| Days On Market: | 1457 |
| Lot Size: | 0,20 |
Description
This is the one you have been waiting for! Fabulous, completely renovated, (Inside and Outdoors), Move-In Ready, Ranch in desirable Waycinden Park location. This lovely home features: 5 Bedrooms (3 on first floor & 2 in the Basement - for Guest/Office/ Exercise Rooms); 1.5 Bathrooms, 2 car attached garage, Full Partially Finished Basement. Newly Painted (2022). New Roof, (was a complete tear off in 2019); New Energy Efficient Windows & Doors throughout (2019). New Modern Galley Kitchen, (2019) with custom full height "Marfa Cabinets" featuring soft close doors & drawers; easy maintenace Quartz Counter Tops, Subway Tiled Back Splash, Stainless Steel Appliances, Breakfast Bar plus Large Eat-In Kitchen area. Open plan, with large Living and Dining Room, is great for entertaining your family and friends. New custom Light Fixtures throughout (2019), Custom Window Treatments (2019), Closet Organizers in all closets. Harwood Floors. Large Format Floor Titles in the Kitchen and in the Bathrooms. Newer Trim Work. Whirlpool Washer and Dryer (2020), New Sump Pump (2020). Laundry hookup also available on first floor. Finished portions of the basement feature: large Family Room space, ideal for entertaining (w/recessed lighting) and 2 extra Rooms. Unfinished portions of basement serve as utility, laundry, and storage rooms. The exterior of this home features professionally landscaped front and backyards making it a gardener's paradise. Outdoor Ammenities include: Large stamped concrete patio (installed in 2019) with a covered awning, which is accessed via sliding glass doors in the dining room. Large fenced in Backyard completely regraded in 2019 with a swale where over $10,000 in perennials were planted, yielding a flower filled private retreat professionally designed as a full butterfly and hummingbird garden (video at virtual tour available to view, proposal attached to doc.). New Shed (2019). The front yard also professionally landscaped with new brick pavers (Over $20,000 in total upgrades just in the yards). To top it off, this wonderful home is in an excellent neighborhood served by award winning schools! Walking distance to Devonshire Elementary, Herzog, St. Zachary, and Friendship Jr. High Schools; short walks to both Einstein and Friendship Parks. Close to Metra Cumberland Station, (less than 5 minute drive via Rt. 58 Golf Road), close to Shopping, Restaurants, Easy access to Highway I-90, 294 and O'Hare Airport. This house is truly move-in ready both inside and outdoors. Nothing left to do but to sit back and enjoy. Come check out this special gem before its gone - you will love this house and want to make it your home!!! The property tax with Homeowner Exemption should be $6,444.23. Please klick - Virtual Tour - video from back yard is attached.
Property Specifics
| Single Family | |
| — | |
| Ranch | |
| 1960 | |
| Full | |
| — | |
| No | |
| 0.2 |
| Cook | |
| — | |
| — / Not Applicable | |
| None | |
| Lake Michigan,Public | |
| Public Sewer | |
| 11307662 | |
| 08242060150000 |
Nearby Schools
| NAME: | DISTRICT: | DISTANCE: | |
|---|---|---|---|
|
Grade School
Devonshire School |
59 | — | |
|
Middle School
Friendship Junior High School |
59 | Not in DB | |
|
High School
Elk Grove High School |
214 | Not in DB | |
Property History
| DATE: | EVENT: | PRICE: | SOURCE: |
|---|---|---|---|
| 2 Apr, 2019 | Sold | $327,000 | MRED MLS |
| 4 Mar, 2019 | Under contract | $324,999 | MRED MLS |
| 28 Feb, 2019 | Listed for sale | $324,999 | MRED MLS |
| 22 Feb, 2022 | Sold | $420,000 | MRED MLS |
| 23 Jan, 2022 | Under contract | $399,500 | MRED MLS |
| 20 Jan, 2022 | Listed for sale | $399,500 | MRED MLS |
| 4 Aug, 2023 | Sold | $423,000 | MRED MLS |
| 18 Jul, 2023 | Under contract | $432,000 | MRED MLS |
| 11 Jul, 2023 | Listed for sale | $432,000 | MRED MLS |
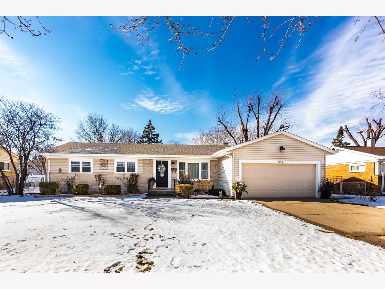
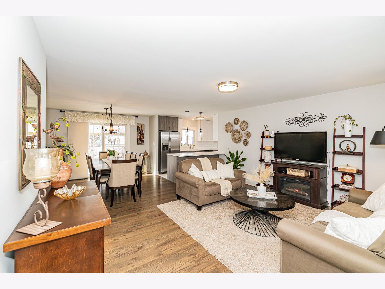
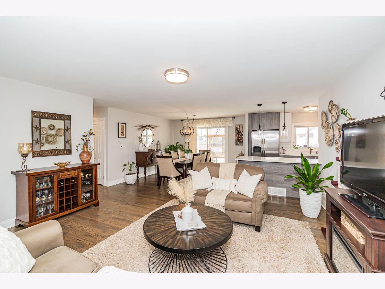
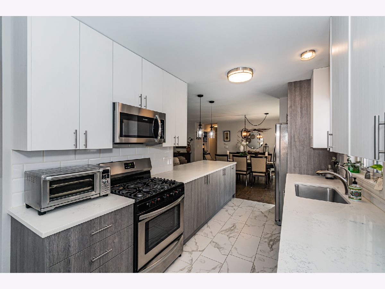
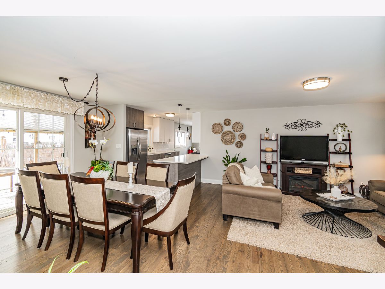
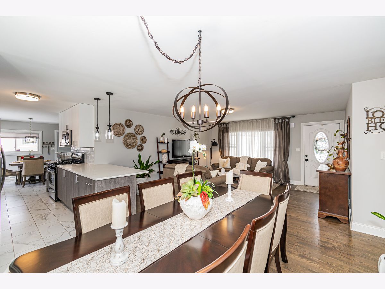
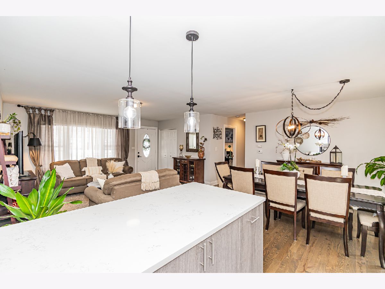
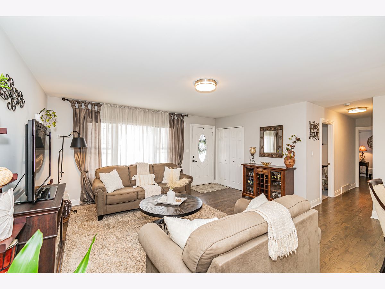
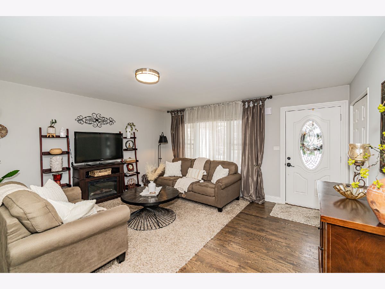
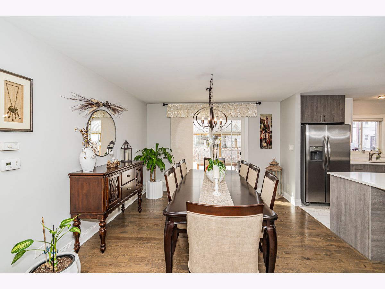
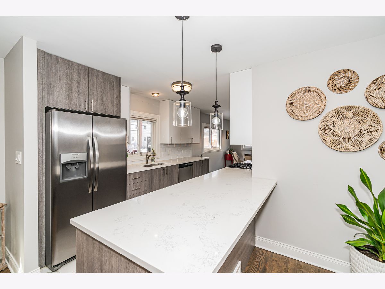
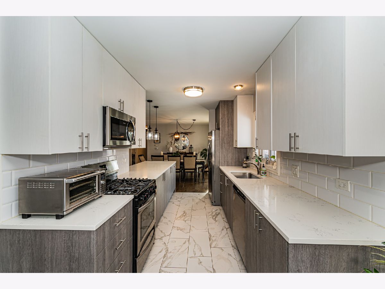
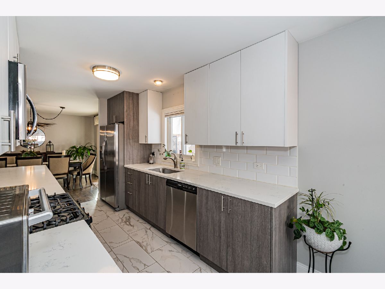
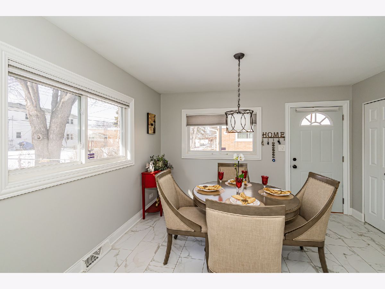
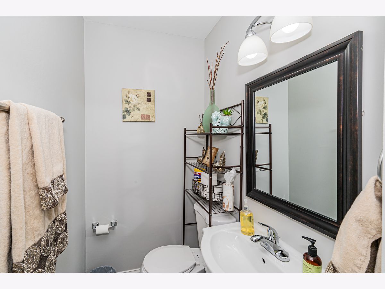
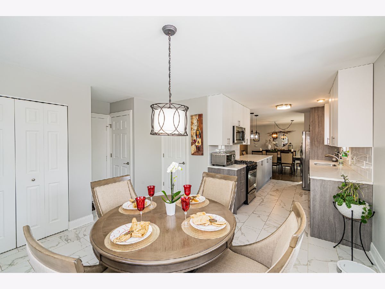
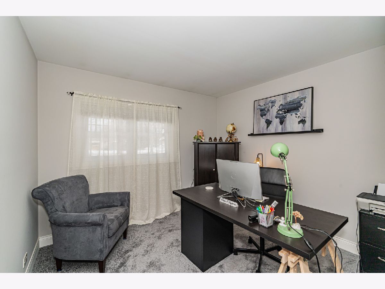
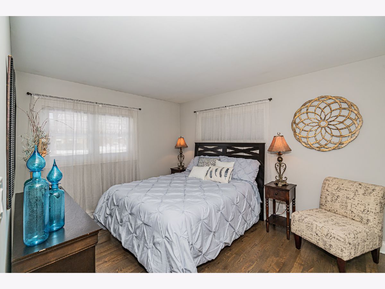
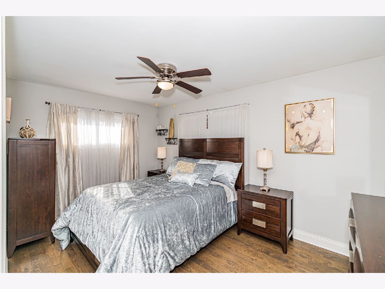
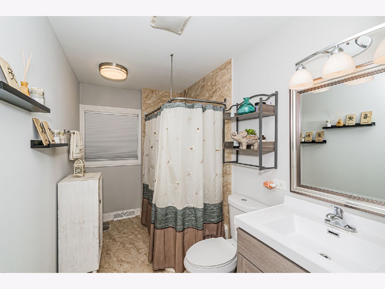
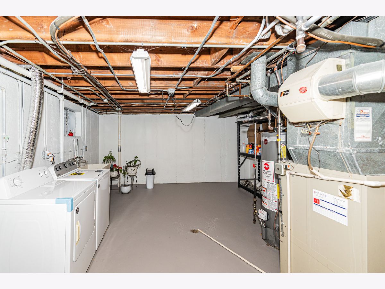
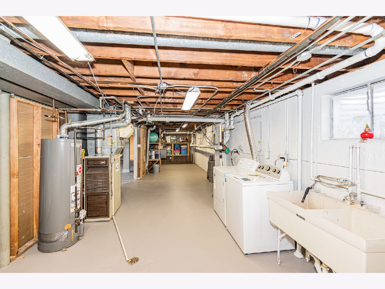
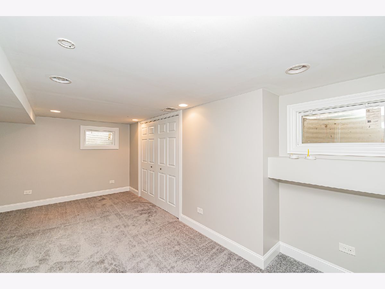
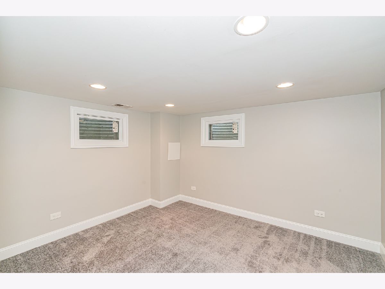
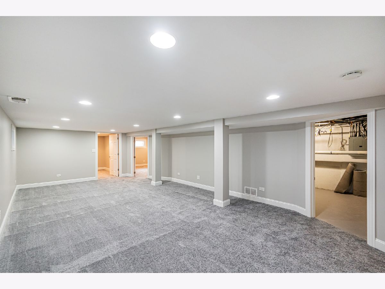
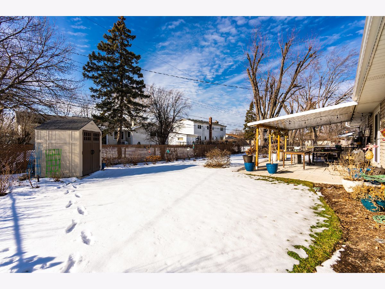
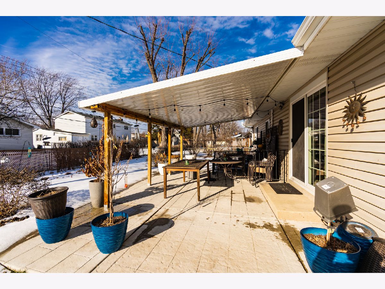
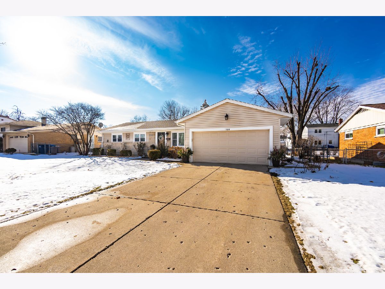
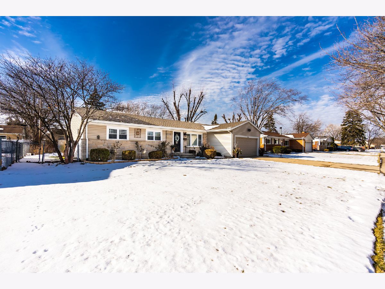
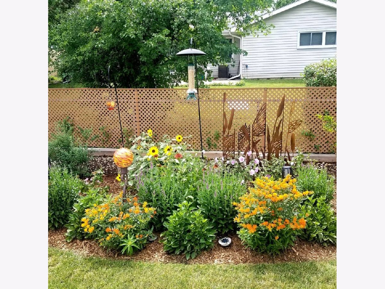


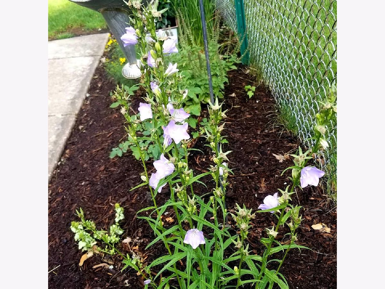
Room Specifics
Total Bedrooms: 5
Bedrooms Above Ground: 3
Bedrooms Below Ground: 2
Dimensions: —
Floor Type: Carpet
Dimensions: —
Floor Type: Carpet
Dimensions: —
Floor Type: Carpet
Dimensions: —
Floor Type: —
Full Bathrooms: 2
Bathroom Amenities: Separate Shower
Bathroom in Basement: 0
Rooms: Bedroom 5,Storage
Basement Description: Finished
Other Specifics
| 2 | |
| Concrete Perimeter | |
| Concrete | |
| Deck, Storms/Screens | |
| — | |
| 110X80 | |
| — | |
| None | |
| Hardwood Floors, First Floor Bedroom, First Floor Laundry, First Floor Full Bath | |
| Range, Microwave, Dishwasher, Refrigerator, Washer, Dryer, Disposal, Stainless Steel Appliance(s) | |
| Not in DB | |
| Curbs, Sidewalks, Street Lights, Street Paved | |
| — | |
| — | |
| — |
Tax History
| Year | Property Taxes |
|---|---|
| 2019 | $6,104 |
| 2022 | $7,287 |
| 2023 | $6,525 |
Contact Agent
Nearby Similar Homes
Nearby Sold Comparables
Contact Agent
Listing Provided By
Stachurska Real Estate, Inc.







