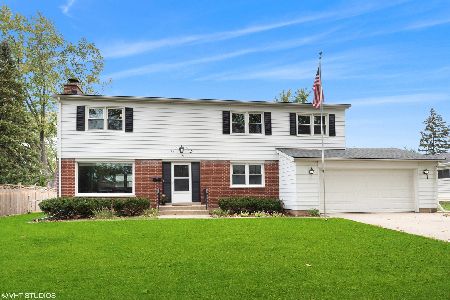1161 Hewitt Drive, Des Plaines, Illinois 60016
$329,000
|
Sold
|
|
| Status: | Closed |
| Sqft: | 1,300 |
| Cost/Sqft: | $261 |
| Beds: | 3 |
| Baths: | 2 |
| Year Built: | 1964 |
| Property Taxes: | $4,869 |
| Days On Market: | 2357 |
| Lot Size: | 0,00 |
Description
A great place to call home! Updated throughout over the past 5 years, 3br 2bth split level with 2 car attached garage. Features: newer kitchen with eating area, 42" cabinets, glass tile backsplash, quartz countertops and stainless steel appliances; modern bathrooms, recessed lighting, hardwood floors throughout, updated plumbing and electrical service; newer furnace and tankless water heater; all newer windows (except for the living rm bay window); beautiful deck and pool for you enjoyment. Convenient location - close to schools, parks, shopping and x-way. Low taxes. A must see!
Property Specifics
| Single Family | |
| — | |
| — | |
| 1964 | |
| Partial | |
| — | |
| No | |
| — |
| Cook | |
| — | |
| 0 / Not Applicable | |
| None | |
| Public | |
| Public Sewer | |
| 10473964 | |
| 08242060070000 |
Property History
| DATE: | EVENT: | PRICE: | SOURCE: |
|---|---|---|---|
| 25 Apr, 2013 | Sold | $175,000 | MRED MLS |
| 12 Feb, 2013 | Under contract | $204,900 | MRED MLS |
| 10 Jan, 2013 | Listed for sale | $204,900 | MRED MLS |
| 20 Sep, 2019 | Sold | $329,000 | MRED MLS |
| 6 Aug, 2019 | Under contract | $339,000 | MRED MLS |
| 4 Aug, 2019 | Listed for sale | $339,000 | MRED MLS |
Room Specifics
Total Bedrooms: 3
Bedrooms Above Ground: 3
Bedrooms Below Ground: 0
Dimensions: —
Floor Type: Hardwood
Dimensions: —
Floor Type: Hardwood
Full Bathrooms: 2
Bathroom Amenities: —
Bathroom in Basement: 1
Rooms: No additional rooms
Basement Description: Finished
Other Specifics
| 2 | |
| Concrete Perimeter | |
| — | |
| Patio, Above Ground Pool | |
| — | |
| 81 X 109 | |
| — | |
| None | |
| Hardwood Floors | |
| Range, Microwave, Dishwasher, Refrigerator, Washer, Dryer, Stainless Steel Appliance(s) | |
| Not in DB | |
| — | |
| — | |
| — | |
| — |
Tax History
| Year | Property Taxes |
|---|---|
| 2013 | $5,997 |
| 2019 | $4,869 |
Contact Agent
Nearby Similar Homes
Nearby Sold Comparables
Contact Agent
Listing Provided By
Coldwell Banker Residential










