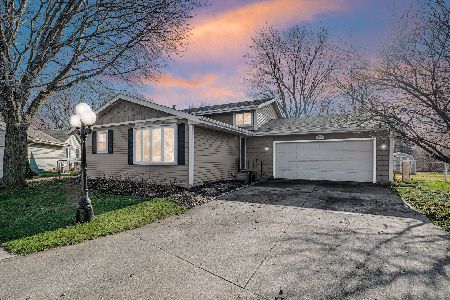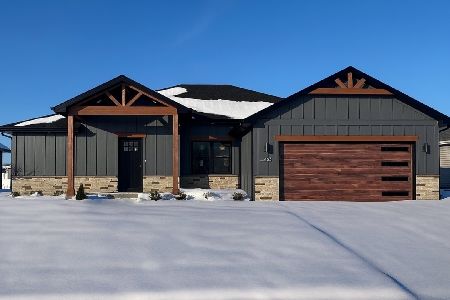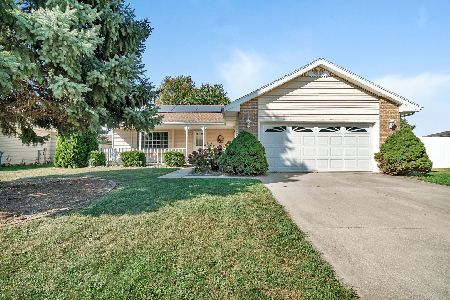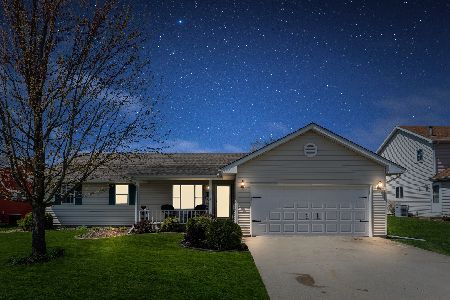1135 King Arthur, Bourbonnais, 60914
$175,000
|
Sold
|
|
| Status: | Closed |
| Sqft: | 1,522 |
| Cost/Sqft: | $118 |
| Beds: | 3 |
| Baths: | 2 |
| Year Built: | 1991 |
| Property Taxes: | $3,334 |
| Days On Market: | 6775 |
| Lot Size: | 0,00 |
Description
Absolutely beautiful ranch in Camalot. Great eat-in kitchen family room combo with Pergo floors, cathedral ceilings, and sliders that open to patio. Nice size master bedroom with full bath, whirlpool tub, and walk-in closet. Second bedroom also has a walk-in closet. The large living room also has cathedral ceilings and ceramic tile foyer. The extra large utility room has washer and dryer, and built-in computer desk and cabinets. Nice finished garage with cabinets and refrigerator. The huge back yard has a privacy fence and matching shed. This house is absolutely beautiful and ready to move in to immediatley. This home truely won't last long.
Property Specifics
| Single Family | |
| — | |
| — | |
| 1991 | |
| — | |
| — | |
| No | |
| — |
| Kankakee | |
| Camelot | |
| — / — | |
| — | |
| Public | |
| Public Sewer | |
| 08194970 | |
| 170922107007 |
Property History
| DATE: | EVENT: | PRICE: | SOURCE: |
|---|---|---|---|
| 25 Jul, 2007 | Sold | $175,000 | MRED MLS |
| 11 Jul, 2007 | Under contract | $179,500 | MRED MLS |
| 7 Jul, 2007 | Listed for sale | $179,500 | MRED MLS |
| 23 Oct, 2015 | Sold | $159,500 | MRED MLS |
| 27 Sep, 2015 | Under contract | $160,000 | MRED MLS |
| 9 Sep, 2015 | Listed for sale | $160,000 | MRED MLS |
| 21 May, 2021 | Sold | $210,000 | MRED MLS |
| 19 Apr, 2021 | Under contract | $199,900 | MRED MLS |
| 16 Apr, 2021 | Listed for sale | $199,900 | MRED MLS |
Room Specifics
Total Bedrooms: 3
Bedrooms Above Ground: 3
Bedrooms Below Ground: 0
Dimensions: —
Floor Type: Carpet
Dimensions: —
Floor Type: Carpet
Full Bathrooms: 2
Bathroom Amenities: Whirlpool
Bathroom in Basement: —
Rooms: Walk In Closet
Basement Description: Crawl
Other Specifics
| 2 | |
| — | |
| Concrete | |
| Patio | |
| — | |
| 78 X 139 | |
| — | |
| Full | |
| Vaulted/Cathedral Ceilings, First Floor Bedroom | |
| Dishwasher, Refrigerator, Range, Microwave, Washer, Dryer, Disposal | |
| Not in DB | |
| — | |
| — | |
| — | |
| — |
Tax History
| Year | Property Taxes |
|---|---|
| 2007 | $3,334 |
| 2015 | $3,907 |
Contact Agent
Nearby Similar Homes
Nearby Sold Comparables
Contact Agent
Listing Provided By
Speckman Realty Real Living










