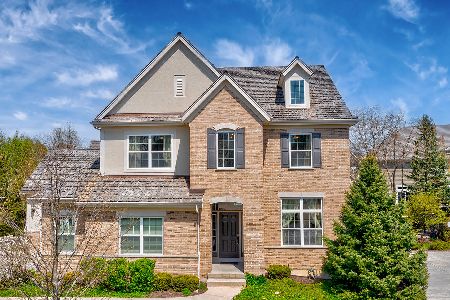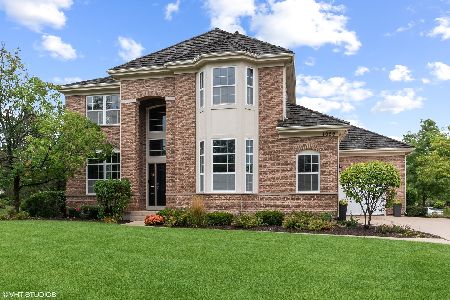1136 Ashley Lane, Inverness, Illinois 60010
$599,995
|
Sold
|
|
| Status: | Closed |
| Sqft: | 3,716 |
| Cost/Sqft: | $161 |
| Beds: | 4 |
| Baths: | 5 |
| Year Built: | 2007 |
| Property Taxes: | $10,800 |
| Days On Market: | 2463 |
| Lot Size: | 0,00 |
Description
Be awed as soon as you walk in! Located in a quiet, gated community, 1136 Ashley Lane has it all! This turn-key home has been immaculately maintained. Bright, open floor plan, freshly painted, new carpeting, and gleaming hardwood floors. Spacious room sizes throughout the entire home. Formal living and dining rooms ideal for entertaining. Gourmet eat-in kitchen with oversized island, granite counters, stainless steel appliances, and hardwood cabinets. Kitchen opens to family room area and outdoor access. Oversized windows provide tons of natural light. Upstairs bedrooms include generous closet storage and beautiful details. Master bedroom with stunning en-suite bath! Extra large fully finished basement provides even additional entertaining space, plus it has a kitchenette, additional bedroom, and bath. You'll feel right at home at 1136 Ashley Lane.
Property Specifics
| Single Family | |
| — | |
| — | |
| 2007 | |
| Full,English | |
| DUNBARY | |
| No | |
| 0 |
| Cook | |
| Estates At Inverness Ridge | |
| 229 / Monthly | |
| Insurance,Security,Lawn Care,Scavenger,Snow Removal | |
| Lake Michigan | |
| Public Sewer | |
| 10357564 | |
| 01241000691032 |
Nearby Schools
| NAME: | DISTRICT: | DISTANCE: | |
|---|---|---|---|
|
Grade School
Grove Avenue Elementary School |
220 | — | |
|
Middle School
Barrington Middle School - Stati |
220 | Not in DB | |
|
High School
Barrington High School |
220 | Not in DB | |
Property History
| DATE: | EVENT: | PRICE: | SOURCE: |
|---|---|---|---|
| 28 Apr, 2015 | Under contract | $0 | MRED MLS |
| 1 Apr, 2015 | Listed for sale | $0 | MRED MLS |
| 22 Jan, 2018 | Under contract | $0 | MRED MLS |
| 18 Sep, 2017 | Listed for sale | $0 | MRED MLS |
| 31 May, 2019 | Sold | $599,995 | MRED MLS |
| 2 May, 2019 | Under contract | $599,995 | MRED MLS |
| 26 Apr, 2019 | Listed for sale | $599,995 | MRED MLS |
Room Specifics
Total Bedrooms: 5
Bedrooms Above Ground: 4
Bedrooms Below Ground: 1
Dimensions: —
Floor Type: Carpet
Dimensions: —
Floor Type: Carpet
Dimensions: —
Floor Type: Carpet
Dimensions: —
Floor Type: —
Full Bathrooms: 5
Bathroom Amenities: Separate Shower,Double Sink,Soaking Tub
Bathroom in Basement: 1
Rooms: Bedroom 5,Foyer,Office,Play Room,Recreation Room,Storage,Walk In Closet,Other Room
Basement Description: Finished
Other Specifics
| 3 | |
| Concrete Perimeter | |
| Concrete | |
| Patio | |
| Cul-De-Sac,Landscaped | |
| 101 X 57 X 63 X 107 X 50 | |
| — | |
| Full | |
| Vaulted/Cathedral Ceilings, Hardwood Floors, In-Law Arrangement, First Floor Laundry | |
| Double Oven, Microwave, Dishwasher, Refrigerator, Washer, Dryer, Disposal, Stainless Steel Appliance(s) | |
| Not in DB | |
| Street Lights, Street Paved | |
| — | |
| — | |
| — |
Tax History
| Year | Property Taxes |
|---|---|
| 2019 | $10,800 |
Contact Agent
Nearby Similar Homes
Nearby Sold Comparables
Contact Agent
Listing Provided By
Coldwell Banker Residential








