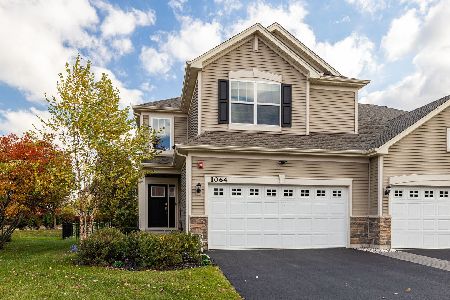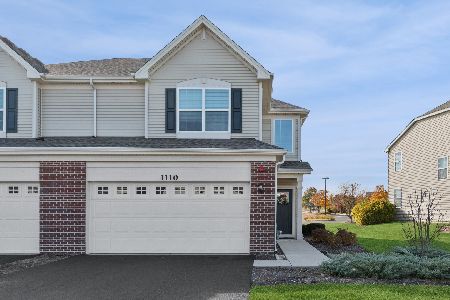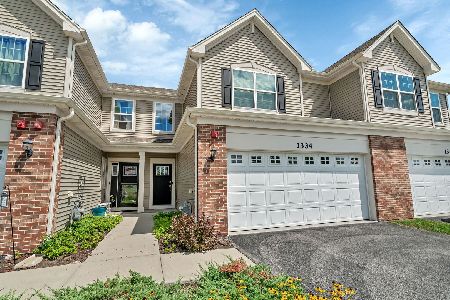1137 Goldfinch Avenue, Yorkville, Illinois 60560
$82,000
|
Sold
|
|
| Status: | Closed |
| Sqft: | 1,670 |
| Cost/Sqft: | $53 |
| Beds: | 3 |
| Baths: | 3 |
| Year Built: | — |
| Property Taxes: | $4,774 |
| Days On Market: | 5217 |
| Lot Size: | 0,00 |
Description
Route 71 to 126 South to Prairie Crossing to Wren, Left to Goldfinch Spacious 3 Bedroom, 2.1 Bath Townhome. Volume Ceiling in Living Room, Large Master Bedroom & Bath with WfC, 2nd Floor Laundry, 6-Panel Doors, 2 Car Garage.
Property Specifics
| Condos/Townhomes | |
| 2 | |
| — | |
| — | |
| None | |
| — | |
| No | |
| — |
| Kendall | |
| — | |
| 140 / Monthly | |
| Clubhouse,Pool,Exterior Maintenance,Lawn Care,Snow Removal | |
| Public | |
| Public Sewer | |
| 07884786 | |
| 0503379015 |
Property History
| DATE: | EVENT: | PRICE: | SOURCE: |
|---|---|---|---|
| 14 Nov, 2011 | Sold | $82,000 | MRED MLS |
| 6 Oct, 2011 | Under contract | $88,500 | MRED MLS |
| 17 Aug, 2011 | Listed for sale | $88,500 | MRED MLS |
Room Specifics
Total Bedrooms: 3
Bedrooms Above Ground: 3
Bedrooms Below Ground: 0
Dimensions: —
Floor Type: Carpet
Dimensions: —
Floor Type: Carpet
Full Bathrooms: 3
Bathroom Amenities: —
Bathroom in Basement: 0
Rooms: No additional rooms
Basement Description: None
Other Specifics
| 1 | |
| — | |
| Asphalt | |
| Patio, End Unit | |
| Common Grounds | |
| COMMON | |
| — | |
| Full | |
| Vaulted/Cathedral Ceilings, Second Floor Laundry | |
| Microwave, Dishwasher | |
| Not in DB | |
| — | |
| — | |
| Bike Room/Bike Trails, Exercise Room, Park, Pool | |
| — |
Tax History
| Year | Property Taxes |
|---|---|
| 2011 | $4,774 |
Contact Agent
Nearby Similar Homes
Nearby Sold Comparables
Contact Agent
Listing Provided By
Berg Properties








