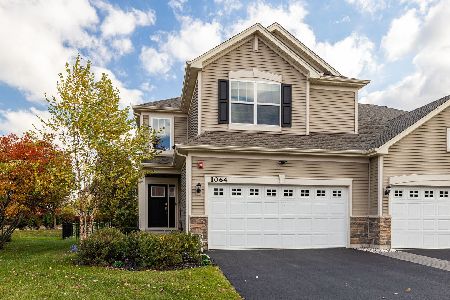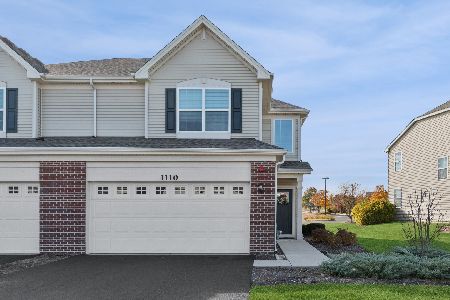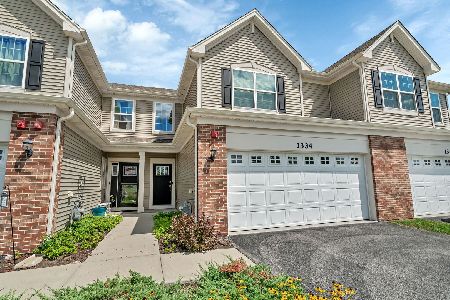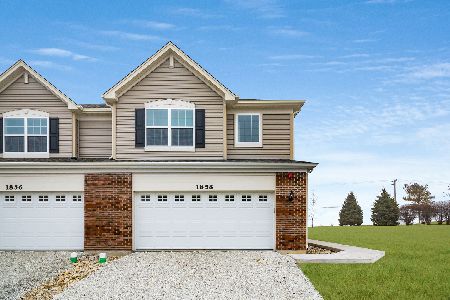1133 Goldfinch Avenue, Yorkville, Illinois 60560
$127,500
|
Sold
|
|
| Status: | Closed |
| Sqft: | 1,465 |
| Cost/Sqft: | $92 |
| Beds: | 2 |
| Baths: | 3 |
| Year Built: | 2007 |
| Property Taxes: | $5,365 |
| Days On Market: | 3389 |
| Lot Size: | 0,00 |
Description
Shows like a MODEL! OPEN CONCEPT, maintenance free home in a Clubhouse community with EXERCISE room & SWIMMING POOL! NEW carpeting, wood laminate flooring & fresh paint make this one move-in ready with a QUICK CLOSE POSSIBLE. Enjoy: CATHEDRAL entry, 9-foot first floor ceilings, CUSTOM back splash, kitchen planning center, 42" lighted cabinetry, ALL APPLIANCES INCLUDED, 2-car attached garage, master en suite with dual vanity, walk-in closet & large UPSTAIRS LAUNDRY room. Front door opens to private park like setting while back door hosts a patio for grilling & a walking path that leads to bike trails, parks & more! Landscaping, snow removal & clubhouse membership included in HOA fees - Only 5% down - ask your favorite lender - FREE Home Warranty welcomes you HOME!
Property Specifics
| Condos/Townhomes | |
| 2 | |
| — | |
| 2007 | |
| None | |
| — | |
| No | |
| — |
| Kendall | |
| — | |
| 135 / Monthly | |
| Clubhouse,Exercise Facilities,Pool,Exterior Maintenance,Lawn Care,Snow Removal | |
| Public | |
| Public Sewer | |
| 09319917 | |
| 0503379013 |
Property History
| DATE: | EVENT: | PRICE: | SOURCE: |
|---|---|---|---|
| 30 Sep, 2016 | Sold | $127,500 | MRED MLS |
| 15 Sep, 2016 | Under contract | $134,900 | MRED MLS |
| 18 Aug, 2016 | Listed for sale | $134,900 | MRED MLS |
| 3 May, 2019 | Sold | $136,000 | MRED MLS |
| 24 Mar, 2019 | Under contract | $137,900 | MRED MLS |
| 19 Mar, 2019 | Listed for sale | $137,900 | MRED MLS |
| 6 Dec, 2024 | Sold | $235,000 | MRED MLS |
| 29 Sep, 2024 | Under contract | $244,900 | MRED MLS |
| — | Last price change | $245,900 | MRED MLS |
| 5 Aug, 2024 | Listed for sale | $249,900 | MRED MLS |
Room Specifics
Total Bedrooms: 2
Bedrooms Above Ground: 2
Bedrooms Below Ground: 0
Dimensions: —
Floor Type: Carpet
Full Bathrooms: 3
Bathroom Amenities: Double Sink,Soaking Tub
Bathroom in Basement: 0
Rooms: Eating Area,Foyer,Utility Room-1st Floor
Basement Description: None
Other Specifics
| 2 | |
| Concrete Perimeter | |
| Asphalt | |
| Patio, Porch | |
| Landscaped,Park Adjacent | |
| COMMON | |
| — | |
| Full | |
| Vaulted/Cathedral Ceilings, Wood Laminate Floors, Second Floor Laundry, Laundry Hook-Up in Unit | |
| Range, Microwave, Dishwasher, Refrigerator, Washer, Dryer, Disposal | |
| Not in DB | |
| — | |
| — | |
| Bike Room/Bike Trails, Exercise Room, Park, Sundeck, Pool | |
| — |
Tax History
| Year | Property Taxes |
|---|---|
| 2016 | $5,365 |
| 2019 | $6,395 |
| 2024 | $6,572 |
Contact Agent
Nearby Similar Homes
Nearby Sold Comparables
Contact Agent
Listing Provided By
Kettley & Co. Inc.









