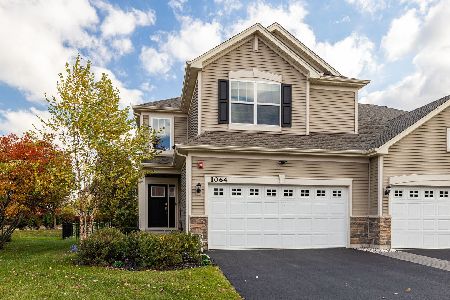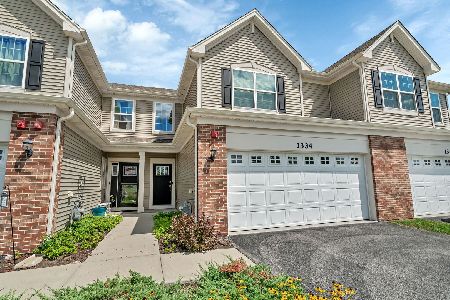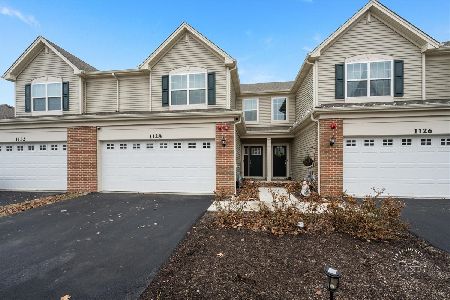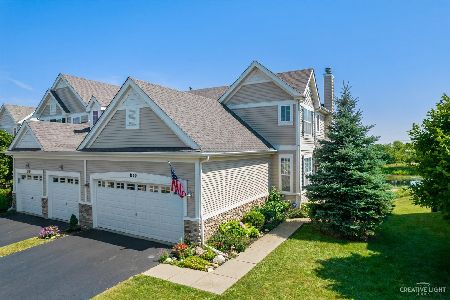1137 Hampton Lane, Yorkville, Illinois 60560
$191,000
|
Sold
|
|
| Status: | Closed |
| Sqft: | 1,817 |
| Cost/Sqft: | $109 |
| Beds: | 3 |
| Baths: | 4 |
| Year Built: | 2005 |
| Property Taxes: | $6,927 |
| Days On Market: | 3450 |
| Lot Size: | 0,00 |
Description
BEST IN SHOW! End Unit w/ Private Entrance - Finished Walk Out Basement w/ 9 ft. Ceilings - ON THE WATER!!!!! WHAT'S NOT TO LOVE! Lots of Curb Appeal with Stone Accents. 3 bedrooms 2 1/2 baths. Large Kitchen w/ 42" Cabinets, Brand New Dishwasher, Center Island & Breakfast Room w/ Sliding Glass Door to Deck. All Appliances Stay. Bright & Sunny Living Room w/ Fireplace. Separate Formal Dining Room. Beautiful Master Suite w/ Vaulted Ceilings. Private Master Bath w/ Corner Tub, Separate Shower & Double Vanities. Cozy Finished Basement with Huge Family Room Perfect for Entertaining. Sliding Glass Door Leads To Beautiful Stamped Concrete Patio Over Looking Pond w/ Sunning Views! No Neighbors Behind! Low Association Dues w/ Access to Pool & Clubhouse. Lawn Care & Snow Removal Included. Over 2700 sq ft w/ Basement!!! Don't Let This One Pass You Buy! Make An Offer & Move In!!
Property Specifics
| Condos/Townhomes | |
| 2 | |
| — | |
| 2005 | |
| Full,Walkout | |
| DELACROIX | |
| Yes | |
| — |
| Kendall | |
| Raintree Village | |
| 285 / Quarterly | |
| Clubhouse,Exercise Facilities,Pool,Lawn Care,Snow Removal | |
| Public | |
| Public Sewer | |
| 09309916 | |
| 0503375016 |
Property History
| DATE: | EVENT: | PRICE: | SOURCE: |
|---|---|---|---|
| 15 May, 2008 | Sold | $215,000 | MRED MLS |
| 8 Mar, 2008 | Under contract | $219,000 | MRED MLS |
| — | Last price change | $229,999 | MRED MLS |
| 10 Jan, 2008 | Listed for sale | $229,999 | MRED MLS |
| 21 Nov, 2016 | Sold | $191,000 | MRED MLS |
| 22 Sep, 2016 | Under contract | $197,500 | MRED MLS |
| 8 Aug, 2016 | Listed for sale | $197,500 | MRED MLS |
Room Specifics
Total Bedrooms: 3
Bedrooms Above Ground: 3
Bedrooms Below Ground: 0
Dimensions: —
Floor Type: Carpet
Dimensions: —
Floor Type: Carpet
Full Bathrooms: 4
Bathroom Amenities: Separate Shower,Double Sink
Bathroom in Basement: 0
Rooms: Breakfast Room
Basement Description: Finished
Other Specifics
| 2 | |
| Concrete Perimeter | |
| Asphalt | |
| End Unit | |
| Pond(s),Water View | |
| 41X128X45X128 | |
| — | |
| Full | |
| Vaulted/Cathedral Ceilings, Hardwood Floors, Wood Laminate Floors | |
| Range, Microwave, Dishwasher, Refrigerator, Washer, Dryer, Disposal | |
| Not in DB | |
| — | |
| — | |
| Bike Room/Bike Trails, Park, Party Room, Pool | |
| Gas Log, Gas Starter |
Tax History
| Year | Property Taxes |
|---|---|
| 2008 | $4,364 |
| 2016 | $6,927 |
Contact Agent
Nearby Similar Homes
Nearby Sold Comparables
Contact Agent
Listing Provided By
RE/MAX All Pro








