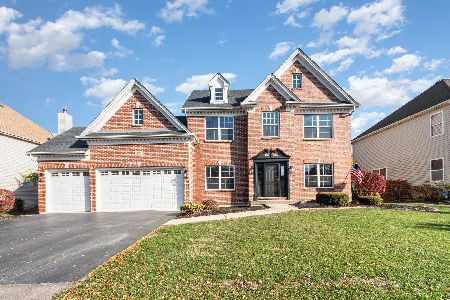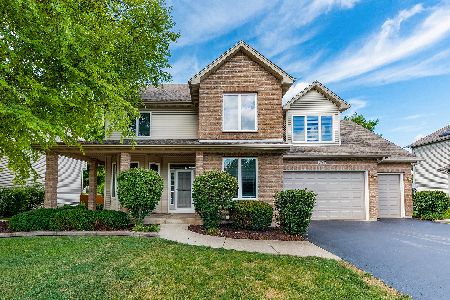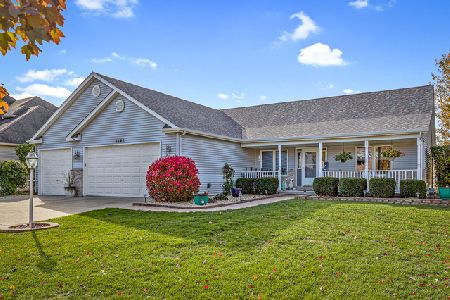1137 Heartland Drive, Yorkville, Illinois 60560
$449,000
|
Sold
|
|
| Status: | Closed |
| Sqft: | 3,010 |
| Cost/Sqft: | $149 |
| Beds: | 4 |
| Baths: | 5 |
| Year Built: | 2005 |
| Property Taxes: | $10,708 |
| Days On Market: | 1605 |
| Lot Size: | 0,28 |
Description
Pottery Barn Inspired, Gorgeous 5 Bedroom, 4.5 Bath, Traditional Two Story Home w/3 Car Garage. Two Story Foyer, 9ft Ceilings throughout first floor, Refinished Hardwoods, Updated Kitchen w/Painted Cabinets, Subway Tile Backsplash, & Granite Counters. Butlers Pantry through Arched Opening to Dining Room & Living Room (comb.) with Trimmed Out Ceilings. Wainscoting Throughout. Oversized Hallway to Second Story Loft has Juliet Balcony that Overlooks 2 Story Vaulted Family Room. 9 ft & Vaulted Primary en-Suite. Finished Basement w/Bed & Full Bath, Custom Bar w/Concrete Counters and 100 yr old Barn Wood from a Farm in Yorkville! 39x16 Cobblestone Patio decked out w/Sitting Wall, Fire Pit & Hanging Lights. Hot Tub on Concrete Pad next to Patio Stays! Neighborhood Pool Community.
Property Specifics
| Single Family | |
| — | |
| Traditional | |
| 2005 | |
| Full | |
| — | |
| No | |
| 0.28 |
| Kendall | |
| Heartland | |
| 525 / Annual | |
| Insurance,Pool | |
| Public | |
| Public Sewer | |
| 11196468 | |
| 0227306002 |
Nearby Schools
| NAME: | DISTRICT: | DISTANCE: | |
|---|---|---|---|
|
Middle School
Yorkville Middle School |
115 | Not in DB | |
|
High School
Yorkville High School |
115 | Not in DB | |
Property History
| DATE: | EVENT: | PRICE: | SOURCE: |
|---|---|---|---|
| 3 Dec, 2021 | Sold | $449,000 | MRED MLS |
| 20 Sep, 2021 | Under contract | $449,000 | MRED MLS |
| 4 Sep, 2021 | Listed for sale | $449,000 | MRED MLS |
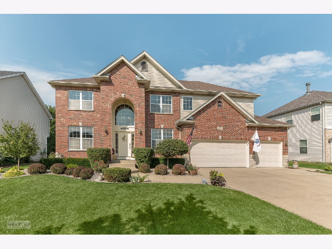
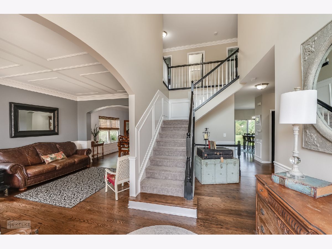
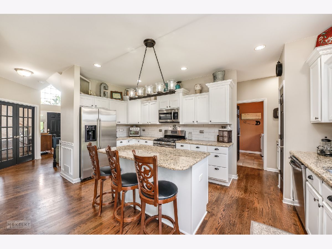
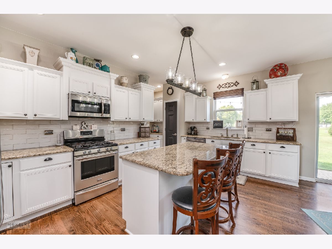
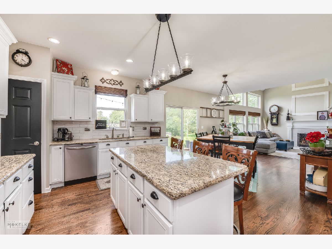
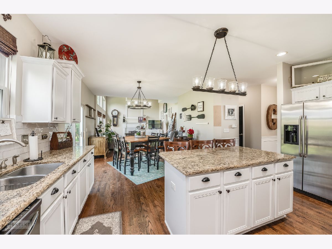
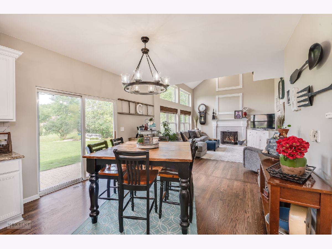
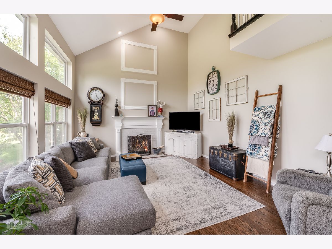
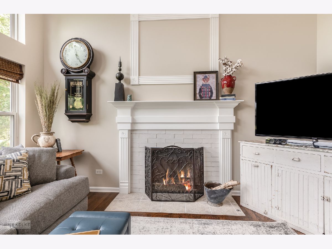
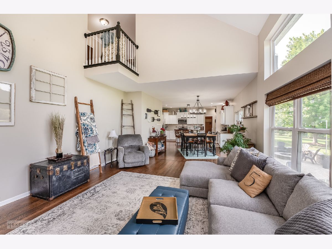
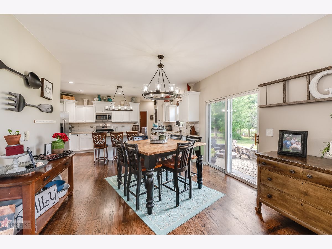
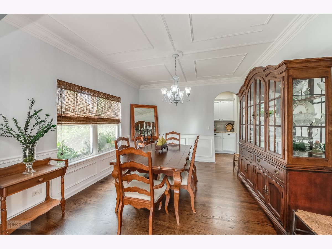
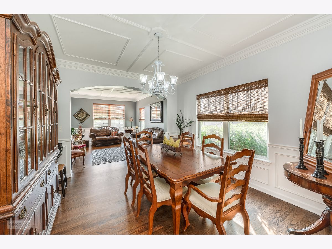
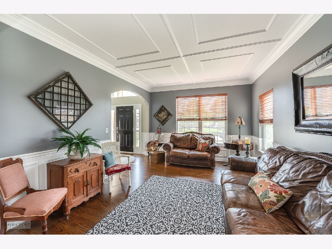
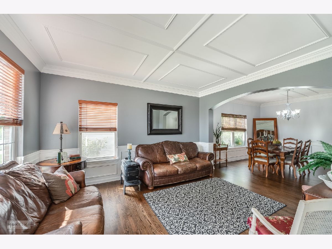
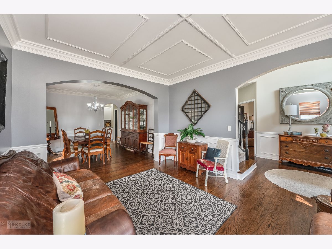
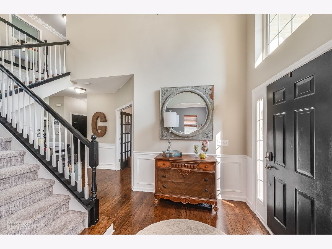
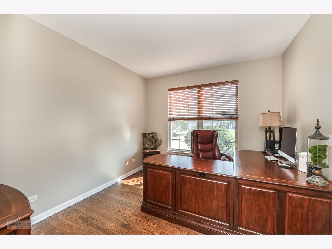
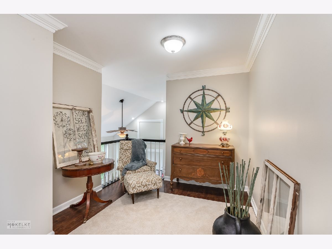
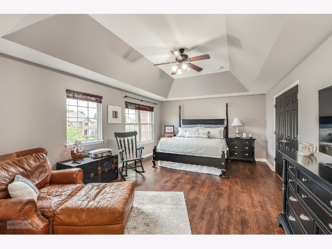
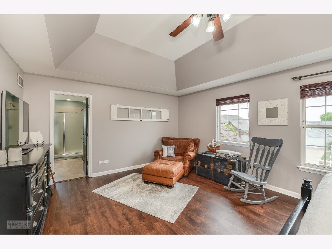
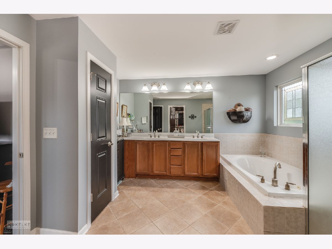
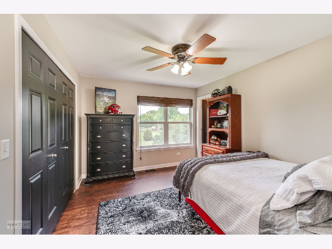
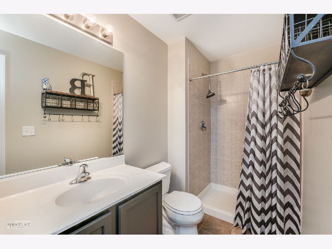
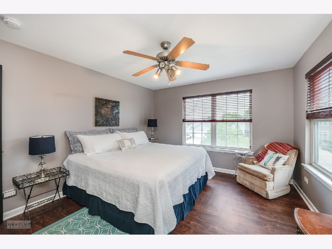
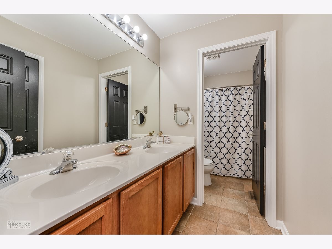
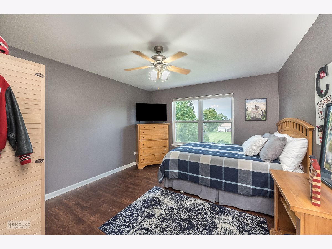
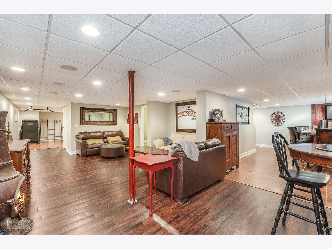
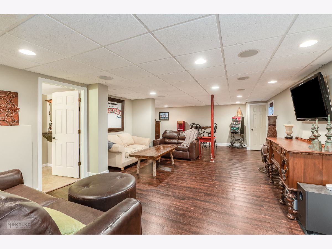
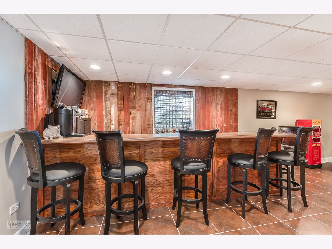
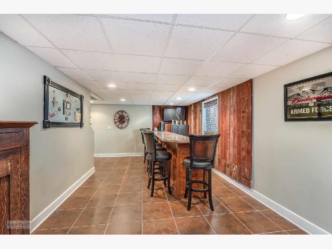
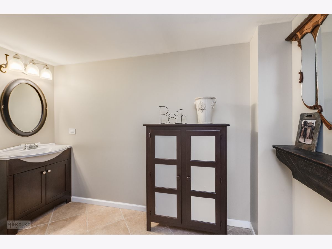
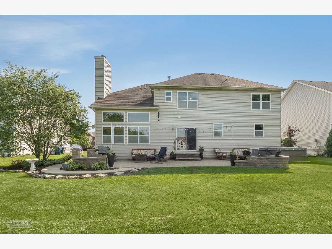
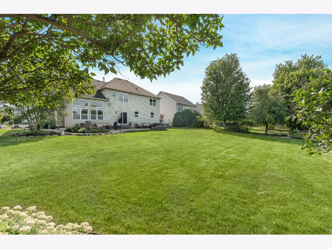
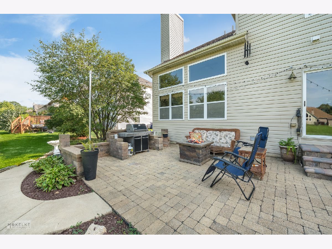
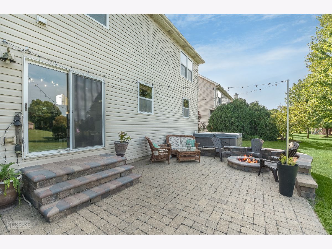
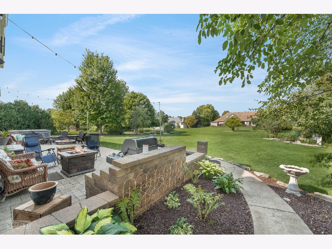
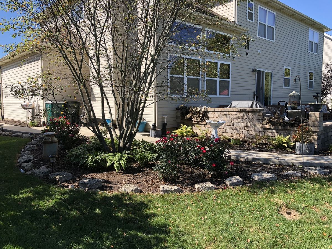
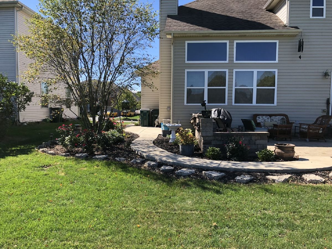
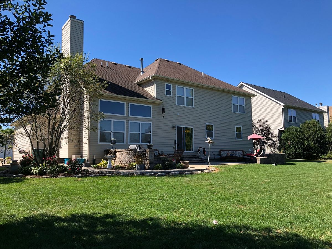
Room Specifics
Total Bedrooms: 5
Bedrooms Above Ground: 4
Bedrooms Below Ground: 1
Dimensions: —
Floor Type: Wood Laminate
Dimensions: —
Floor Type: Wood Laminate
Dimensions: —
Floor Type: Wood Laminate
Dimensions: —
Floor Type: —
Full Bathrooms: 5
Bathroom Amenities: Separate Shower,Double Sink,Soaking Tub
Bathroom in Basement: 1
Rooms: Eating Area,Loft,Study,Foyer,Bedroom 5
Basement Description: Finished,Egress Window,8 ft + pour,Concrete (Basement),Rec/Family Area,Sleeping Area,Storage Space
Other Specifics
| 3 | |
| Concrete Perimeter | |
| Concrete | |
| Patio, Hot Tub, Brick Paver Patio, Storms/Screens, Fire Pit | |
| Landscaped,Mature Trees,Sidewalks | |
| 80X150 | |
| — | |
| Full | |
| Vaulted/Cathedral Ceilings, Hot Tub, Bar-Dry, Hardwood Floors, First Floor Laundry, Ceilings - 9 Foot, Open Floorplan, Special Millwork, Hallways - 42 Inch, Drapes/Blinds, Granite Counters | |
| Range, Microwave, Dishwasher, Refrigerator, Freezer, Washer, Dryer, Disposal, Stainless Steel Appliance(s), Gas Oven | |
| Not in DB | |
| Park, Pool, Curbs, Sidewalks, Street Lights | |
| — | |
| — | |
| Wood Burning, Gas Starter |
Tax History
| Year | Property Taxes |
|---|---|
| 2021 | $10,708 |
Contact Agent
Nearby Similar Homes
Nearby Sold Comparables
Contact Agent
Listing Provided By
Kettley & Co. Inc. - Yorkville






