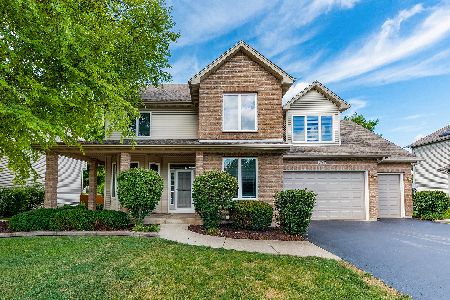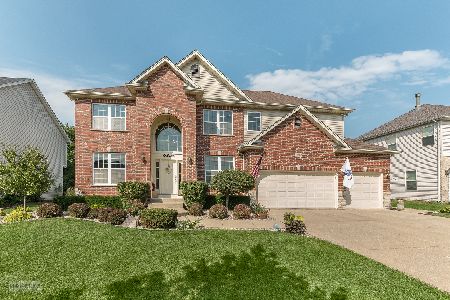1142 Heartland Drive, Yorkville, Illinois 60560
$305,000
|
Sold
|
|
| Status: | Closed |
| Sqft: | 1,948 |
| Cost/Sqft: | $162 |
| Beds: | 3 |
| Baths: | 3 |
| Year Built: | 2003 |
| Property Taxes: | $8,310 |
| Days On Market: | 1914 |
| Lot Size: | 0,23 |
Description
Immaculate one owner custom-built ranch home with new roof and gutters in the highly sought-after Heartland Subdivision. Offering 3 bedrooms, 2.5 bathrooms, 3 car oversized garage, and a whole house attic fan. Large Master bedroom with Casablanca Ceiling Fan, walk-in closet, vaulted ceiling and bathroom with separate shower and soaking tub. Hardwood, carpet, & ceramic tile floors throughout. Second and third bedrooms offer oversized closets and lighted ceiling fans. Open family room with vaulted ceiling featuring Casablanca Ceiling Fan, a wood burning fireplace with a natural gas log lighter. Large eat in kitchen, breakfast bar with many windows overlooking the large backyard. Large unfinished basement with plumbing roughed in for a full bathroom offers a ton of extra space for future expansion. Beautifully landscaped with brick paver entry, LED path lighting, front porch, concrete and brick paver patio with seat wall, fire pit, area for a natural gas grill, and a 6-person Hot Tub. Backs up to miles of walking / bike path that lead to park. Walking distance to Heartland clubhouse & pool. A Friendly Neighborhood with Close Proximity to Shopping, Dining, Fox River, Downtown Yorkville, and all the Amenities of Yorkville and Kendall County. New refrigerator and dishwasher; gas range, microwave, disposal, washer and gas dryer. Rt. 34 to Tuma Rd, right on Dakota Dr. left on Heartland Dr.
Property Specifics
| Single Family | |
| — | |
| Ranch | |
| 2003 | |
| Full | |
| — | |
| No | |
| 0.23 |
| Kendall | |
| Heartland | |
| 550 / Annual | |
| Clubhouse,Pool,Other | |
| Public | |
| Public Sewer | |
| 10922188 | |
| 0227305005 |
Nearby Schools
| NAME: | DISTRICT: | DISTANCE: | |
|---|---|---|---|
|
High School
Yorkville High School |
115 | Not in DB | |
Property History
| DATE: | EVENT: | PRICE: | SOURCE: |
|---|---|---|---|
| 28 Dec, 2020 | Sold | $305,000 | MRED MLS |
| 15 Nov, 2020 | Under contract | $314,900 | MRED MLS |
| 31 Oct, 2020 | Listed for sale | $314,900 | MRED MLS |
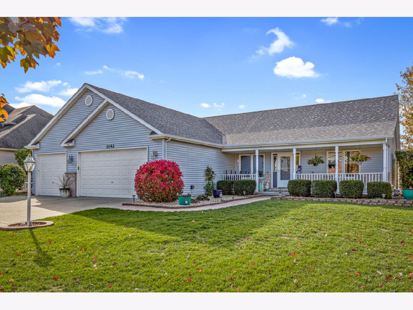
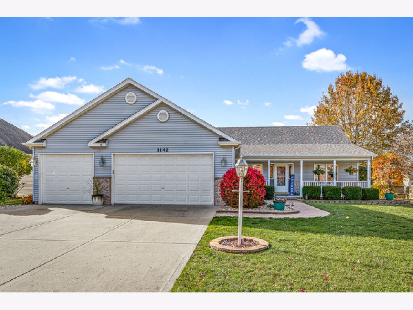
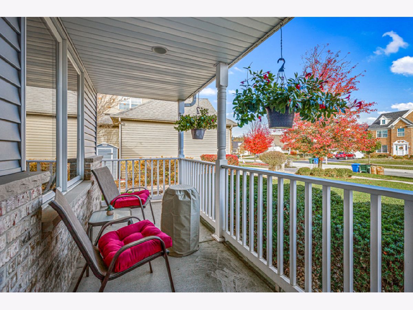
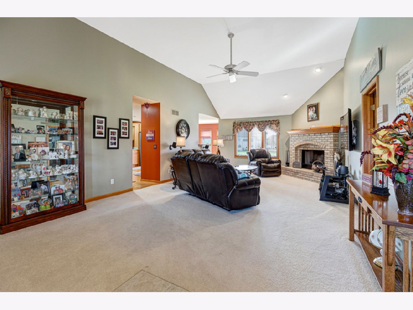
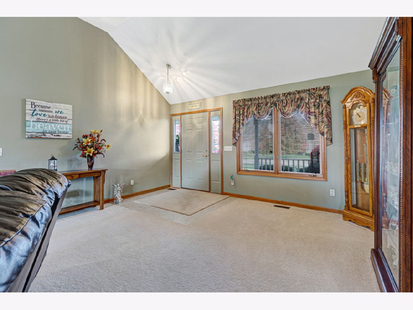
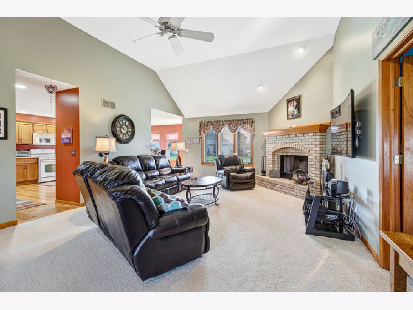
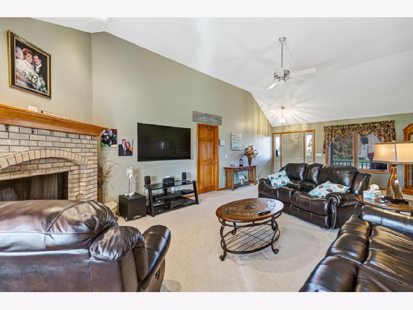
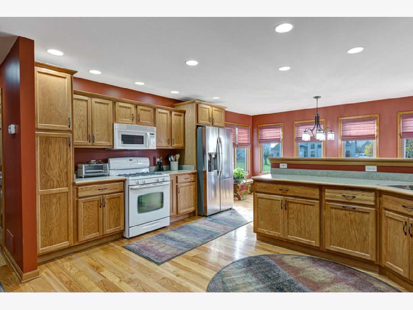
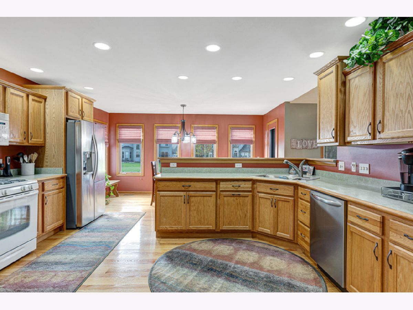
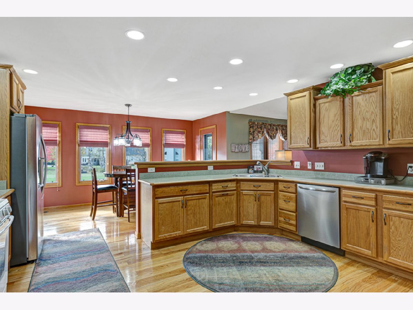
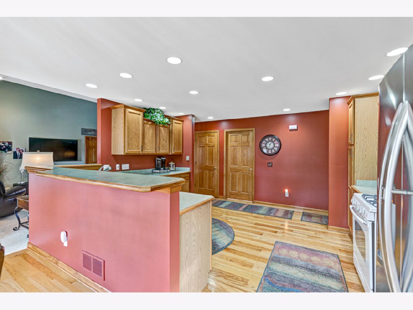
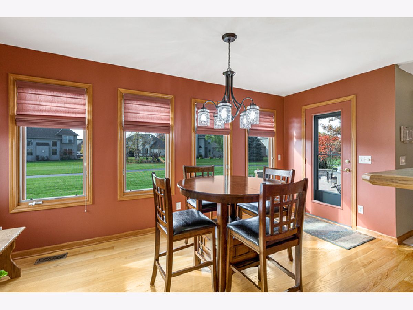
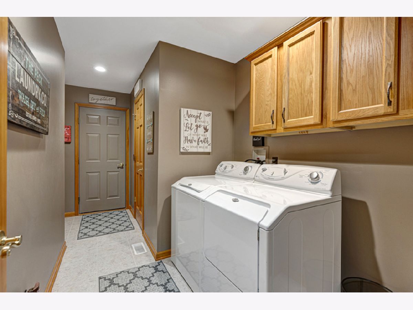
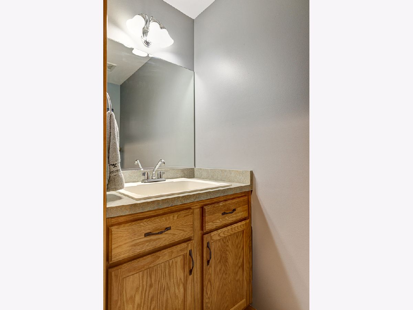
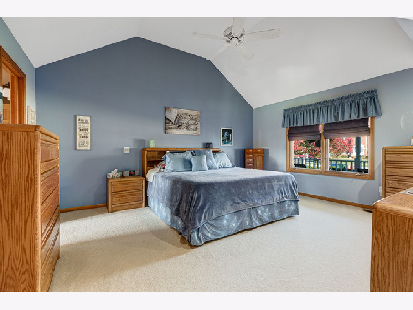
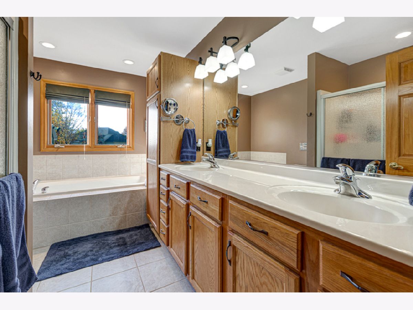
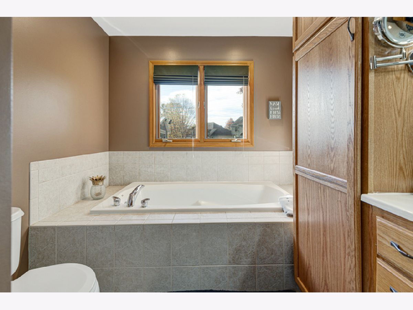
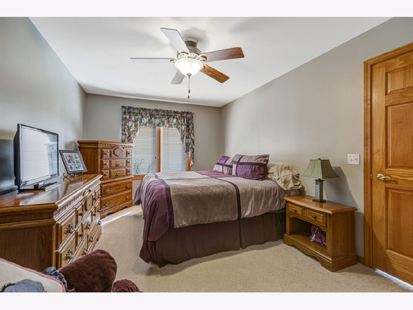
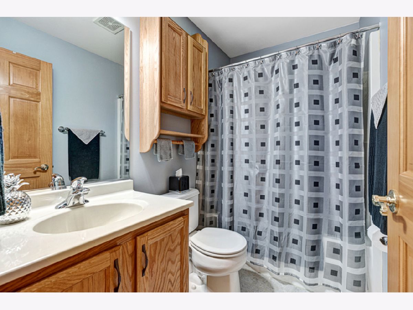
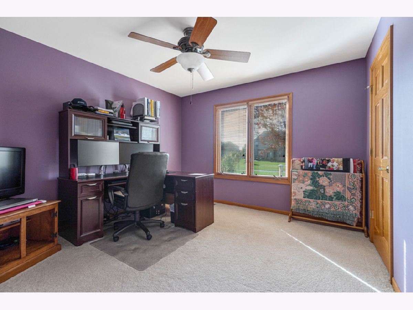
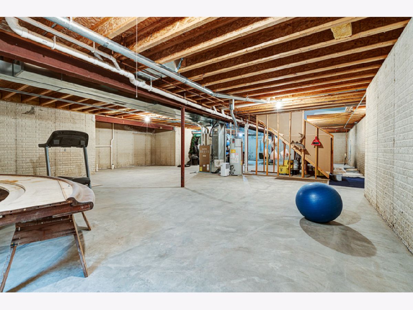
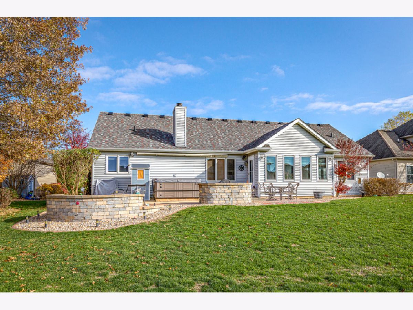
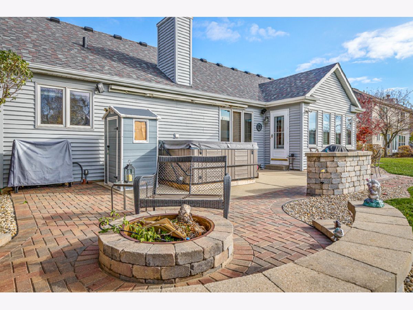
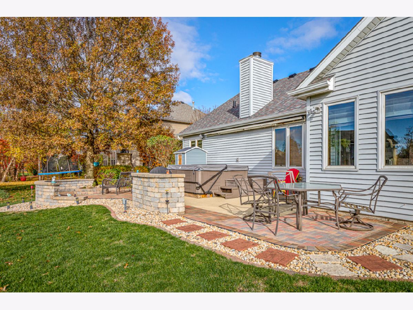
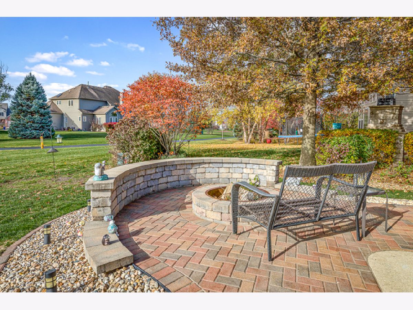
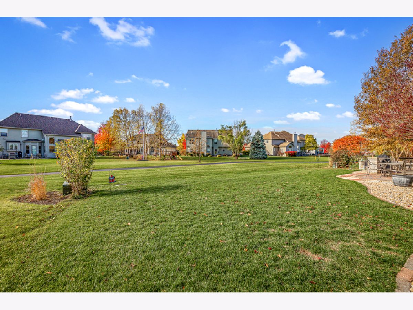
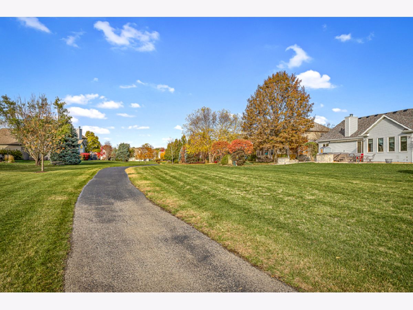
Room Specifics
Total Bedrooms: 3
Bedrooms Above Ground: 3
Bedrooms Below Ground: 0
Dimensions: —
Floor Type: Carpet
Dimensions: —
Floor Type: Carpet
Full Bathrooms: 3
Bathroom Amenities: Separate Shower,Double Sink,Soaking Tub
Bathroom in Basement: 0
Rooms: No additional rooms
Basement Description: Unfinished
Other Specifics
| 3 | |
| Concrete Perimeter | |
| Concrete | |
| Patio, Porch, Hot Tub, Brick Paver Patio, Storms/Screens | |
| Common Grounds,Landscaped | |
| 80X125 | |
| — | |
| Full | |
| Vaulted/Cathedral Ceilings, Hardwood Floors, First Floor Bedroom, First Floor Laundry, First Floor Full Bath | |
| Range, Microwave, Dishwasher, Refrigerator, Washer, Dryer, Disposal, Range Hood | |
| Not in DB | |
| Clubhouse, Park, Pool, Curbs, Sidewalks, Street Lights, Street Paved | |
| — | |
| — | |
| Wood Burning, Gas Starter |
Tax History
| Year | Property Taxes |
|---|---|
| 2020 | $8,310 |
Contact Agent
Nearby Similar Homes
Nearby Sold Comparables
Contact Agent
Listing Provided By
Circle One Realty





