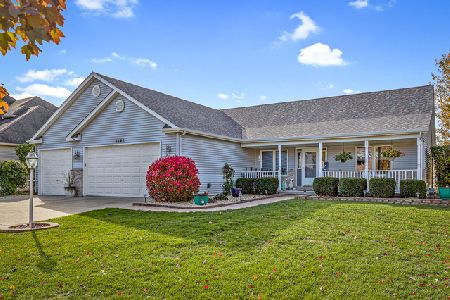973 Homestead Drive, Yorkville, Illinois 60560
$339,000
|
Sold
|
|
| Status: | Closed |
| Sqft: | 2,925 |
| Cost/Sqft: | $116 |
| Beds: | 4 |
| Baths: | 4 |
| Year Built: | 2002 |
| Property Taxes: | $10,560 |
| Days On Market: | 2018 |
| Lot Size: | 0,23 |
Description
Spacious, move in ready 5 bed home in Heartland with so much new...brand new carpeting, freshly painted, new furnace, new A/C, newer washer and dryer, professionally landscaped and driveway freshly seal coated! Open kitchen with breakfast bar overlooking the huge family room with vaulted ceilings, fireplace and sliding glass doors leading to sunroom and patio! HUGE master bedroom with vaulted ceilings and master bath with double sinks, whirlpool tub and separate shower. Beautiful fully finished basement with media room, bedroom, bonus room and bathroom! Huge stamped concrete patio with firepit and a bonus 2nd patio overlooking large open space and walking trails. Prime location-walking distance to downtown Yorkville, stores and restaurants with Community pool, clubhouse and park...you don't want to miss this one!
Property Specifics
| Single Family | |
| — | |
| Traditional | |
| 2002 | |
| Full | |
| — | |
| No | |
| 0.23 |
| Kendall | |
| Heartland | |
| 575 / Annual | |
| Insurance,Clubhouse,Pool | |
| Public | |
| Public Sewer | |
| 10787286 | |
| 0228428027 |
Nearby Schools
| NAME: | DISTRICT: | DISTANCE: | |
|---|---|---|---|
|
Grade School
Grande Reserve Elementary School |
115 | — | |
|
Middle School
Yorkville Middle School |
115 | Not in DB | |
|
High School
Yorkville High School |
115 | Not in DB | |
Property History
| DATE: | EVENT: | PRICE: | SOURCE: |
|---|---|---|---|
| 28 Aug, 2020 | Sold | $339,000 | MRED MLS |
| 20 Jul, 2020 | Under contract | $339,900 | MRED MLS |
| 19 Jul, 2020 | Listed for sale | $339,900 | MRED MLS |
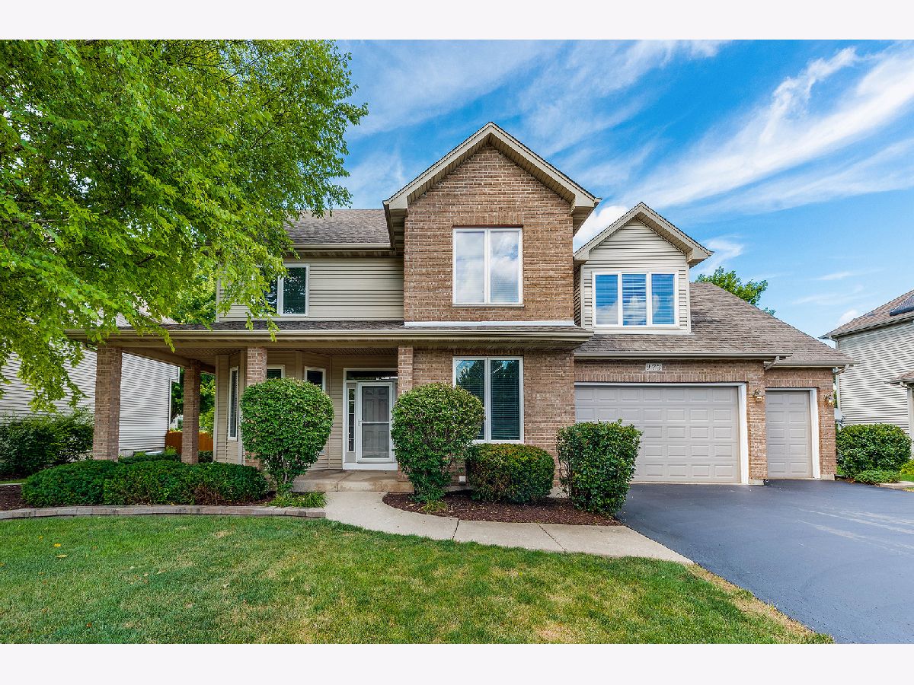


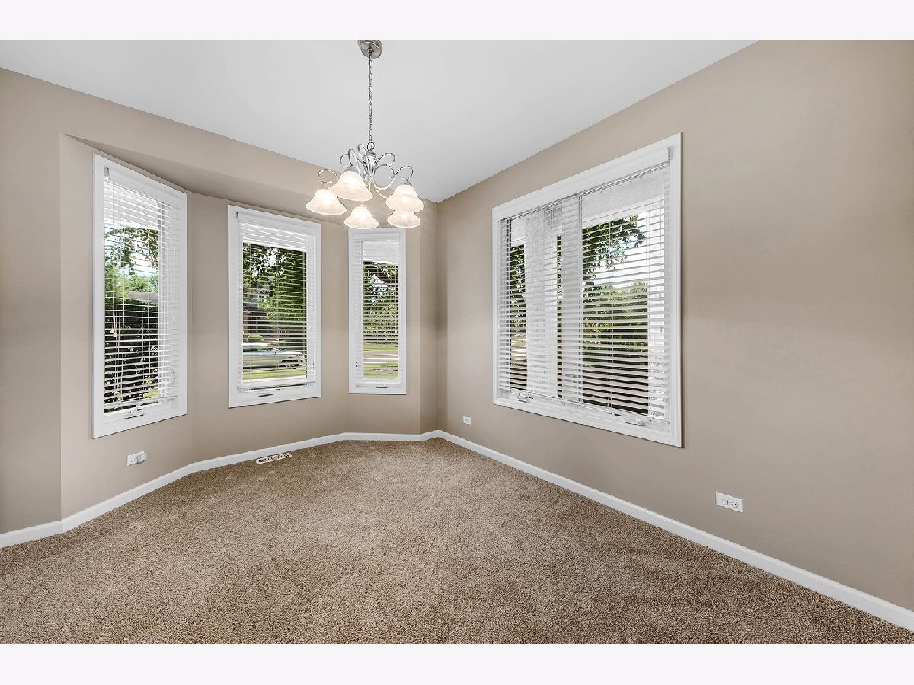



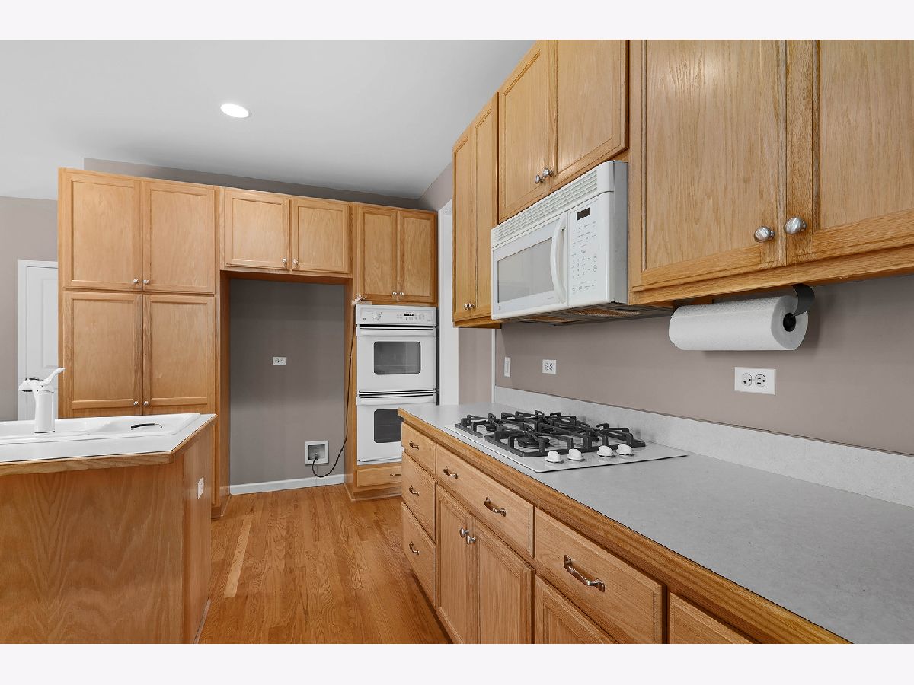




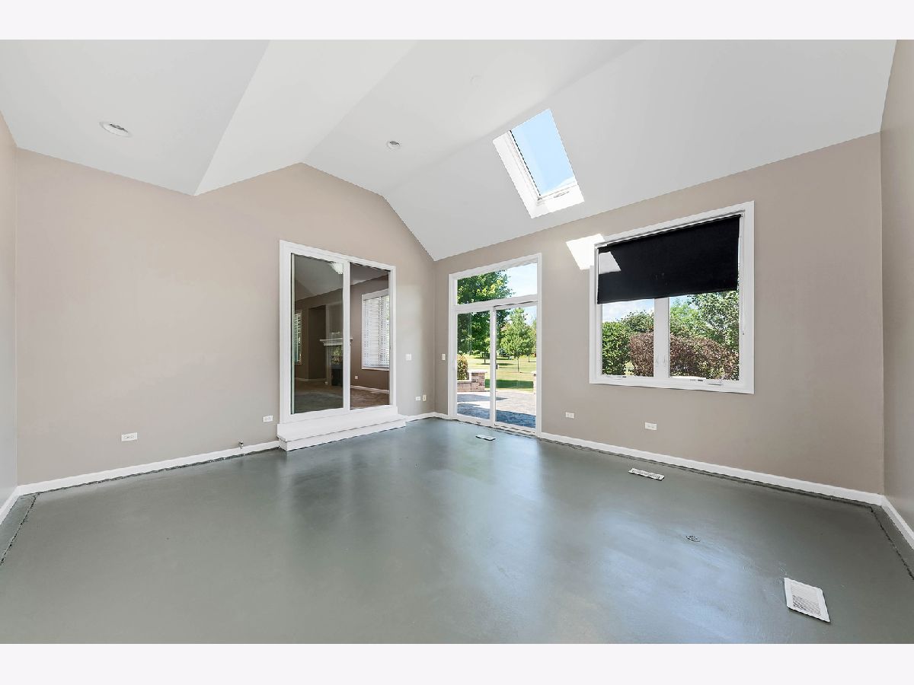



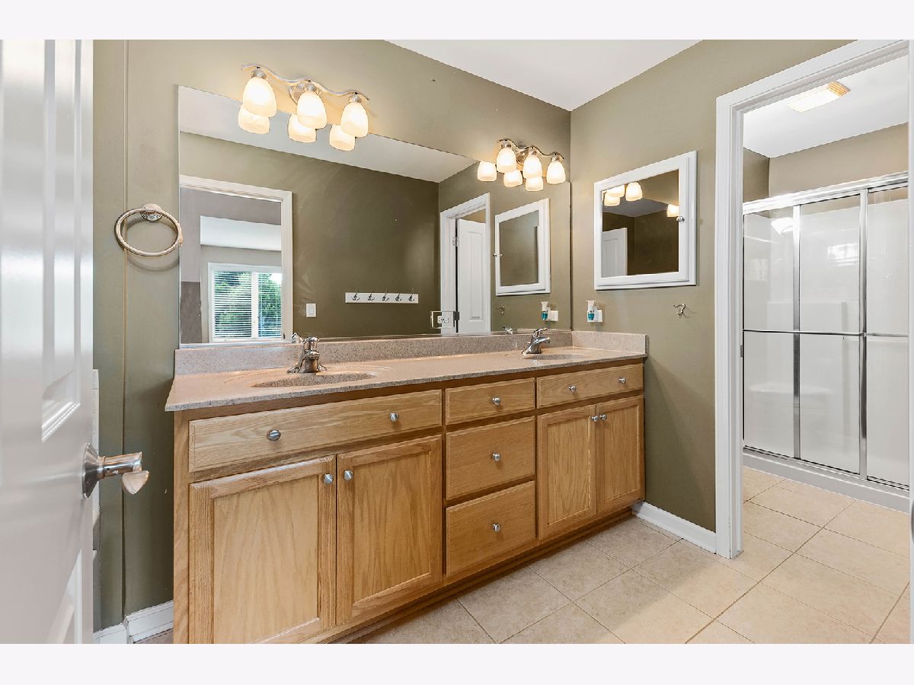





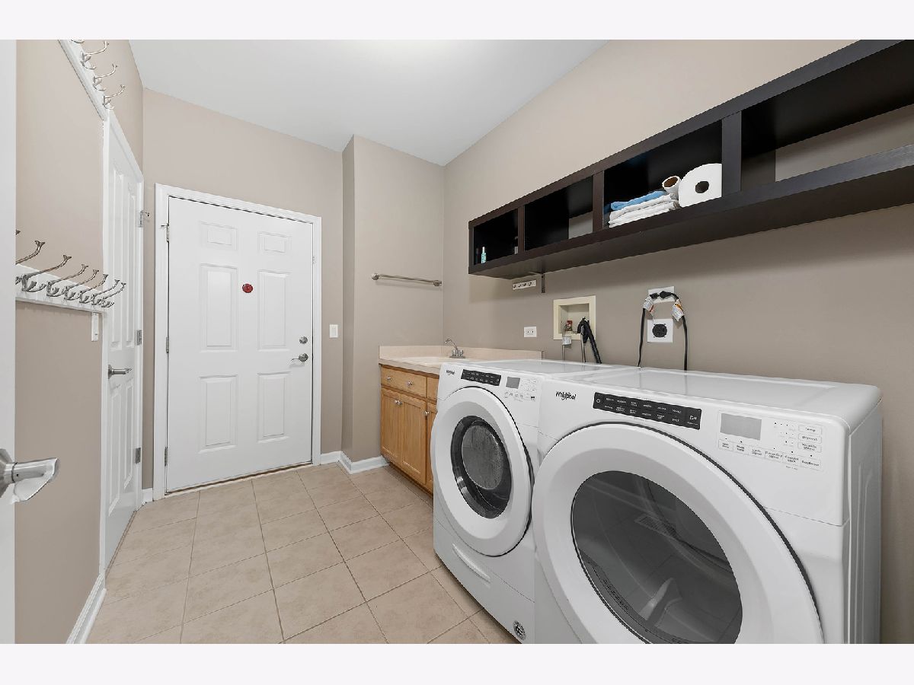













Room Specifics
Total Bedrooms: 5
Bedrooms Above Ground: 4
Bedrooms Below Ground: 1
Dimensions: —
Floor Type: Carpet
Dimensions: —
Floor Type: Carpet
Dimensions: —
Floor Type: —
Dimensions: —
Floor Type: —
Full Bathrooms: 4
Bathroom Amenities: Whirlpool,Separate Shower,Double Sink
Bathroom in Basement: 1
Rooms: Sun Room,Foyer,Office,Media Room,Bedroom 5,Bonus Room
Basement Description: Finished
Other Specifics
| 3 | |
| Concrete Perimeter | |
| Asphalt | |
| Patio, Storms/Screens | |
| Landscaped | |
| 80X125 | |
| — | |
| Full | |
| Vaulted/Cathedral Ceilings, Skylight(s), Hardwood Floors | |
| Range, Microwave, Dishwasher, Washer, Dryer, Disposal | |
| Not in DB | |
| Park, Pool, Curbs, Sidewalks, Street Lights | |
| — | |
| — | |
| Attached Fireplace Doors/Screen |
Tax History
| Year | Property Taxes |
|---|---|
| 2020 | $10,560 |
Contact Agent
Nearby Similar Homes
Nearby Sold Comparables
Contact Agent
Listing Provided By
john greene, Realtor





