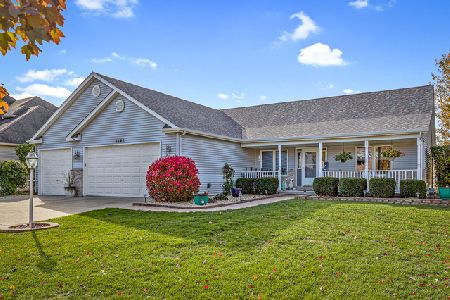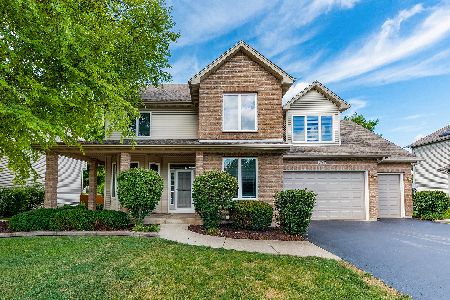1136 Heartland Drive, Yorkville, Illinois 60560
$367,000
|
Sold
|
|
| Status: | Closed |
| Sqft: | 0 |
| Cost/Sqft: | — |
| Beds: | 4 |
| Baths: | 4 |
| Year Built: | 2004 |
| Property Taxes: | $8,342 |
| Days On Market: | 5499 |
| Lot Size: | 0,00 |
Description
Best home in Heartland, put together with care by a great builder. Home shows better than a staged model. Large rooms, great color selection, granite counter tops with ss appliances. Two story Family Room with soaring Fireplace. Finished basement you have to see, workoutroom home theater to die for! Garage with custom storage! You must see this beautiful home! Shows like a model!
Property Specifics
| Single Family | |
| — | |
| — | |
| 2004 | |
| Full | |
| — | |
| No | |
| 0 |
| Kendall | |
| Heartland | |
| 500 / Annual | |
| None | |
| Public | |
| Public Sewer | |
| 07705371 | |
| 0227305004 |
Nearby Schools
| NAME: | DISTRICT: | DISTANCE: | |
|---|---|---|---|
|
Grade School
Yorkville Elementary School |
115 | — | |
|
Middle School
Yorkville Middle School |
115 | Not in DB | |
|
High School
Yorkville High School |
115 | Not in DB | |
Property History
| DATE: | EVENT: | PRICE: | SOURCE: |
|---|---|---|---|
| 24 May, 2011 | Sold | $367,000 | MRED MLS |
| 5 May, 2011 | Under contract | $399,900 | MRED MLS |
| — | Last price change | $429,900 | MRED MLS |
| 7 Jan, 2011 | Listed for sale | $439,900 | MRED MLS |
| 5 Apr, 2013 | Sold | $359,000 | MRED MLS |
| 2 Mar, 2013 | Under contract | $369,900 | MRED MLS |
| — | Last price change | $379,900 | MRED MLS |
| 13 Dec, 2012 | Listed for sale | $379,900 | MRED MLS |
| 14 Mar, 2019 | Sold | $380,000 | MRED MLS |
| 9 Jan, 2019 | Under contract | $389,900 | MRED MLS |
| 28 Dec, 2018 | Listed for sale | $389,900 | MRED MLS |
Room Specifics
Total Bedrooms: 4
Bedrooms Above Ground: 4
Bedrooms Below Ground: 0
Dimensions: —
Floor Type: Carpet
Dimensions: —
Floor Type: Carpet
Dimensions: —
Floor Type: Carpet
Full Bathrooms: 4
Bathroom Amenities: Whirlpool,Separate Shower,Double Sink
Bathroom in Basement: 1
Rooms: Den,Great Room,Office,Recreation Room
Basement Description: Finished
Other Specifics
| 3 | |
| Concrete Perimeter | |
| — | |
| — | |
| Landscaped,Park Adjacent | |
| 80 X 125 | |
| — | |
| Full | |
| — | |
| — | |
| Not in DB | |
| — | |
| — | |
| — | |
| — |
Tax History
| Year | Property Taxes |
|---|---|
| 2011 | $8,342 |
| 2013 | $8,692 |
| 2019 | $10,465 |
Contact Agent
Nearby Similar Homes
Nearby Sold Comparables
Contact Agent
Listing Provided By
RE/MAX of Naperville









