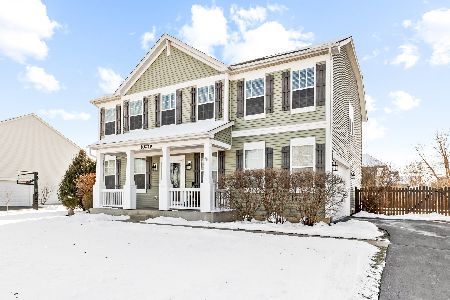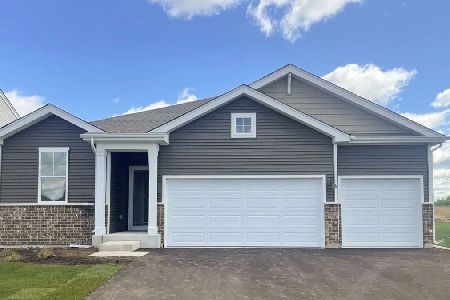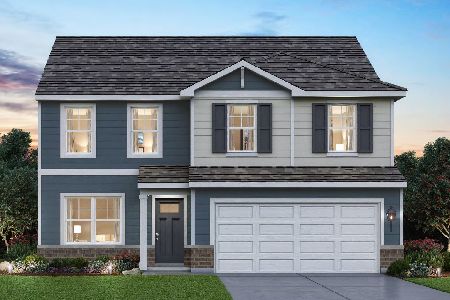11386 Middletown Lane, Huntley, Illinois 60142
$210,000
|
Sold
|
|
| Status: | Closed |
| Sqft: | 2,596 |
| Cost/Sqft: | $85 |
| Beds: | 4 |
| Baths: | 3 |
| Year Built: | 2001 |
| Property Taxes: | $7,880 |
| Days On Market: | 5160 |
| Lot Size: | 0,00 |
Description
When 'nice' just isn't enough! Superbly upgraded: gourmet kitchen with double oven & cook top, 42 inch cabinets, breakfast bar, butler panty in formal dining room, breakfast room opens to family room w/fireplace. Master suite has sitting room (office? nursery?) & luxury bath, soak tub/separate shower and 2 walk-in closets! Poured cement side & back walk leading to custom deck. Full basement! Short sale - allow time.
Property Specifics
| Single Family | |
| — | |
| Traditional | |
| 2001 | |
| Full | |
| MONTCLARE | |
| No | |
| 0 |
| Mc Henry | |
| Heritage | |
| 375 / Annual | |
| None | |
| Public | |
| Public Sewer | |
| 07957377 | |
| 1834252005 |
Nearby Schools
| NAME: | DISTRICT: | DISTANCE: | |
|---|---|---|---|
|
Grade School
Mackeben Elementary School |
158 | — | |
|
Middle School
Heineman Middle School |
158 | Not in DB | |
|
High School
Huntley High School |
158 | Not in DB | |
Property History
| DATE: | EVENT: | PRICE: | SOURCE: |
|---|---|---|---|
| 12 Sep, 2012 | Sold | $210,000 | MRED MLS |
| 20 Jan, 2012 | Under contract | $219,900 | MRED MLS |
| 6 Dec, 2011 | Listed for sale | $219,900 | MRED MLS |
| 26 May, 2016 | Sold | $262,000 | MRED MLS |
| 4 Apr, 2016 | Under contract | $264,900 | MRED MLS |
| 20 Feb, 2016 | Listed for sale | $264,900 | MRED MLS |
Room Specifics
Total Bedrooms: 4
Bedrooms Above Ground: 4
Bedrooms Below Ground: 0
Dimensions: —
Floor Type: Carpet
Dimensions: —
Floor Type: Carpet
Dimensions: —
Floor Type: Carpet
Full Bathrooms: 3
Bathroom Amenities: Separate Shower,Double Sink
Bathroom in Basement: 0
Rooms: Eating Area,Foyer,Sitting Room
Basement Description: Unfinished
Other Specifics
| 2 | |
| Concrete Perimeter | |
| Asphalt | |
| Deck, Above Ground Pool | |
| Landscaped | |
| 145X70X145X58 | |
| — | |
| Full | |
| First Floor Bedroom, First Floor Laundry | |
| Double Oven, Microwave, Dishwasher, Refrigerator, Washer, Dryer, Disposal | |
| Not in DB | |
| Sidewalks, Street Lights, Street Paved | |
| — | |
| — | |
| Gas Log |
Tax History
| Year | Property Taxes |
|---|---|
| 2012 | $7,880 |
| 2016 | $8,483 |
Contact Agent
Nearby Similar Homes
Nearby Sold Comparables
Contact Agent
Listing Provided By
Realty Executives Cornerstone








