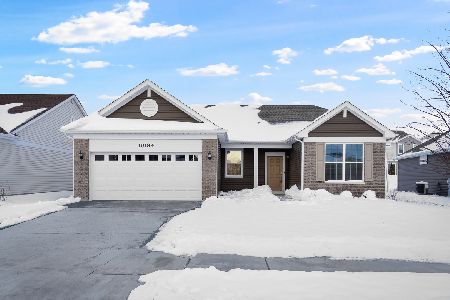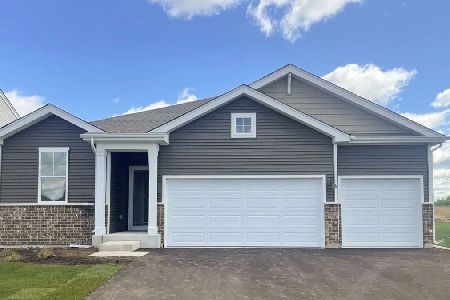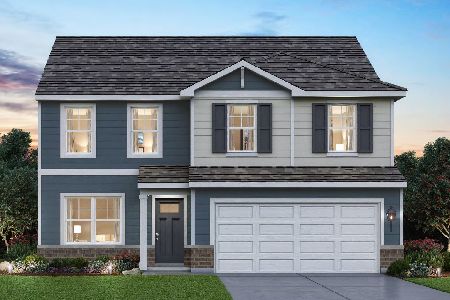11426 Middletown Lane, Huntley, Illinois 60142
$167,900
|
Sold
|
|
| Status: | Closed |
| Sqft: | 2,200 |
| Cost/Sqft: | $77 |
| Beds: | 4 |
| Baths: | 3 |
| Year Built: | 2005 |
| Property Taxes: | $8,096 |
| Days On Market: | 4950 |
| Lot Size: | 0,26 |
Description
Beautiful home with open floor plan! Huge kitchen flows into living room with fireplace! Upstairs features 4 big sized bedrooms! Basement is partially finished with extra bedroom and workout room! ***NOT A SHORT SALE*** A must see in highly desirable Heritage Subdivision.
Property Specifics
| Single Family | |
| — | |
| — | |
| 2005 | |
| Full | |
| MONTCLARE | |
| No | |
| 0.26 |
| Mc Henry | |
| Heritage | |
| 395 / Annual | |
| Other | |
| Public | |
| Public Sewer | |
| 08114523 | |
| 1834252004 |
Property History
| DATE: | EVENT: | PRICE: | SOURCE: |
|---|---|---|---|
| 13 Nov, 2012 | Sold | $167,900 | MRED MLS |
| 4 Sep, 2012 | Under contract | $169,900 | MRED MLS |
| — | Last price change | $179,900 | MRED MLS |
| 14 Jul, 2012 | Listed for sale | $179,900 | MRED MLS |
Room Specifics
Total Bedrooms: 4
Bedrooms Above Ground: 4
Bedrooms Below Ground: 0
Dimensions: —
Floor Type: Carpet
Dimensions: —
Floor Type: Carpet
Dimensions: —
Floor Type: Carpet
Full Bathrooms: 3
Bathroom Amenities: Separate Shower,Double Sink
Bathroom in Basement: 0
Rooms: Eating Area
Basement Description: Partially Finished
Other Specifics
| 2 | |
| — | |
| — | |
| Porch | |
| Fenced Yard | |
| 90 X 125 | |
| — | |
| Full | |
| First Floor Bedroom, First Floor Full Bath | |
| Range, Microwave, Dishwasher, Refrigerator, Washer, Dryer | |
| Not in DB | |
| — | |
| — | |
| — | |
| Gas Log |
Tax History
| Year | Property Taxes |
|---|---|
| 2012 | $8,096 |
Contact Agent
Nearby Similar Homes
Nearby Sold Comparables
Contact Agent
Listing Provided By
Priced 2 Sell Realty, Inc









