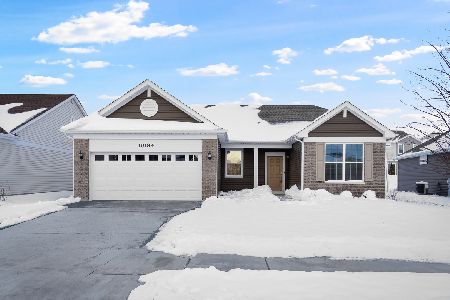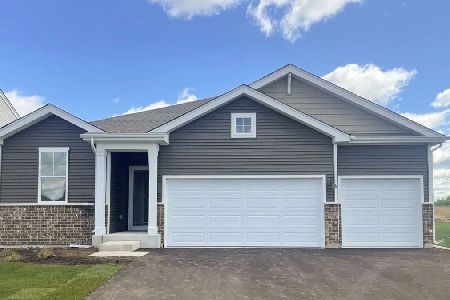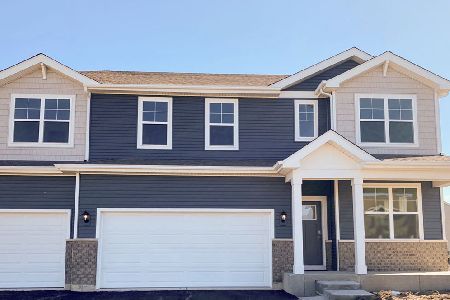11425 Lansdale Street, Huntley, Illinois 60142
$246,000
|
Sold
|
|
| Status: | Closed |
| Sqft: | 2,151 |
| Cost/Sqft: | $116 |
| Beds: | 4 |
| Baths: | 4 |
| Year Built: | 2002 |
| Property Taxes: | $9,084 |
| Days On Market: | 2326 |
| Lot Size: | 0,20 |
Description
Beautiful Home in Huntley's Heritage Subdivision Showcasing Pride of Ownership! Outstanding Custom Upgrades Thru-out! Elegant Living Room & Dining Room. 1st Floor Den /w Custom Built-ins. Gorgeous Hardwood Floors & Crown Moldings Thru-out the Entire Home! Gourmet Kitchen, Custom 42-inch Cabinets, Granite Counters, SS Appliances & Recessed Lighting! Open to Spacious Family Room /w Beautiful Stone Fireplace, Perfect for Entertaining! Entire Home is Freshly Painted in Today's Designer Colors. Spacious Master /w Walk-in & New Luxury Bath /w Soaker Tub & Separate Shower! 3 Add'l Bedrooms /w Big Double Closets. Fabulous Finished Basement Features Rec Room, 5th Bedroom or Bonus Room & a BIG Full Bath. Perfect Space for In-Law Arrangement! Big Fenced Yard Offers a HUGE 2-Tiered Deck & Hot Tub. 3 Car Tandem Garage! Great Community /w Parks, Ponds & Walking Paths. Highly Rated District 158 Huntley Schools! Easy Access to I-90, Rt 47 & Randall Rd. Close to Centegra Hospital, & Downtown Huntley!
Property Specifics
| Single Family | |
| — | |
| Colonial | |
| 2002 | |
| Partial | |
| RIVERDALE EXPANDED | |
| No | |
| 0.2 |
| Mc Henry | |
| Heritage | |
| — / Not Applicable | |
| None | |
| Public | |
| Public Sewer | |
| 10525557 | |
| 1834252024 |
Nearby Schools
| NAME: | DISTRICT: | DISTANCE: | |
|---|---|---|---|
|
Grade School
Mackeben Elementary School |
158 | — | |
|
Middle School
Conley Elementary School |
158 | Not in DB | |
|
High School
Huntley High School |
158 | Not in DB | |
Property History
| DATE: | EVENT: | PRICE: | SOURCE: |
|---|---|---|---|
| 24 Nov, 2014 | Sold | $250,000 | MRED MLS |
| 10 Oct, 2014 | Under contract | $258,900 | MRED MLS |
| 10 Sep, 2014 | Listed for sale | $258,900 | MRED MLS |
| 13 Dec, 2019 | Sold | $246,000 | MRED MLS |
| 15 Nov, 2019 | Under contract | $249,900 | MRED MLS |
| — | Last price change | $269,900 | MRED MLS |
| 21 Sep, 2019 | Listed for sale | $278,250 | MRED MLS |
Room Specifics
Total Bedrooms: 5
Bedrooms Above Ground: 4
Bedrooms Below Ground: 1
Dimensions: —
Floor Type: Hardwood
Dimensions: —
Floor Type: Hardwood
Dimensions: —
Floor Type: Hardwood
Dimensions: —
Floor Type: —
Full Bathrooms: 4
Bathroom Amenities: Separate Shower,Double Sink,Double Shower
Bathroom in Basement: 1
Rooms: Bedroom 5,Office
Basement Description: Finished
Other Specifics
| 3 | |
| — | |
| Asphalt | |
| Deck, Porch, Hot Tub | |
| Fenced Yard | |
| 75 X 175 | |
| — | |
| Full | |
| Hardwood Floors, In-Law Arrangement, First Floor Laundry | |
| Range, Microwave, Dishwasher, High End Refrigerator, Washer, Dryer, Disposal, Stainless Steel Appliance(s) | |
| Not in DB | |
| Sidewalks, Street Lights, Street Paved | |
| — | |
| — | |
| Gas Log, Gas Starter |
Tax History
| Year | Property Taxes |
|---|---|
| 2014 | $8,460 |
| 2019 | $9,084 |
Contact Agent
Nearby Similar Homes
Nearby Sold Comparables
Contact Agent
Listing Provided By
Coldwell Banker Residential Brokerage








