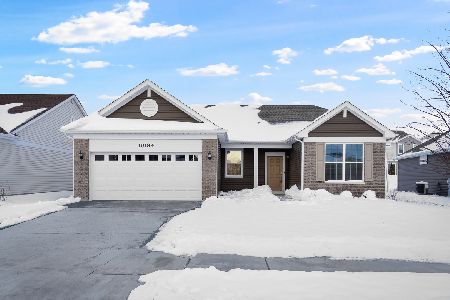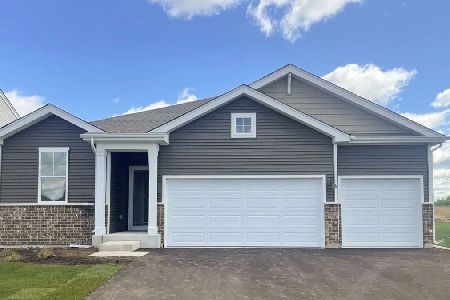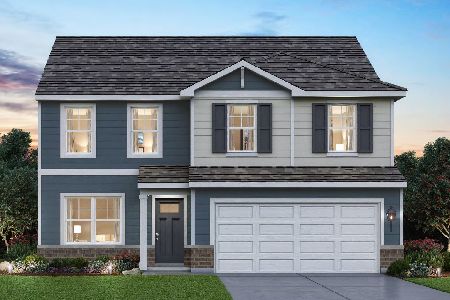11386 Middletown Lane, Huntley, Illinois 60142
$262,000
|
Sold
|
|
| Status: | Closed |
| Sqft: | 2,596 |
| Cost/Sqft: | $102 |
| Beds: | 4 |
| Baths: | 3 |
| Year Built: | 1999 |
| Property Taxes: | $8,483 |
| Days On Market: | 3635 |
| Lot Size: | 0,00 |
Description
Beautifully Maintained! Kitchen offers hardwood floors, w/42" cabinets, breakfast bar, double oven and all appliances. The large eating area opens to the family room w/ fireplace and media niche. The formal dining room has a butler's pantry. Finishing the 1st floor is a bedroom and laundry room. The Master Suite has not 1, but 2 walk-in closets and an adjoining sitting room w/French doors...perfect for an office, nursery or private relaxation. The luxury bath has a dbl vanity, walk-in shower w/ceramic tile & garden tub. There is a full basement just waiting to be finished. Poured cement walks in front and back lead to a huge deck, above ground pool and play set. Absolutely perfect for family fun! The 2.5 car garage is nice and deep. Don't miss out on this well priced home...it can be yours today!
Property Specifics
| Single Family | |
| — | |
| Traditional | |
| 1999 | |
| Full | |
| MONTCLARE | |
| No | |
| 0 |
| Mc Henry | |
| Heritage | |
| 250 / Annual | |
| None | |
| Public | |
| Public Sewer | |
| 09144864 | |
| 1834252005 |
Nearby Schools
| NAME: | DISTRICT: | DISTANCE: | |
|---|---|---|---|
|
Middle School
Heineman Middle School |
158 | Not in DB | |
|
High School
Huntley High School |
158 | Not in DB | |
Property History
| DATE: | EVENT: | PRICE: | SOURCE: |
|---|---|---|---|
| 12 Sep, 2012 | Sold | $210,000 | MRED MLS |
| 20 Jan, 2012 | Under contract | $219,900 | MRED MLS |
| 6 Dec, 2011 | Listed for sale | $219,900 | MRED MLS |
| 26 May, 2016 | Sold | $262,000 | MRED MLS |
| 4 Apr, 2016 | Under contract | $264,900 | MRED MLS |
| 20 Feb, 2016 | Listed for sale | $264,900 | MRED MLS |
Room Specifics
Total Bedrooms: 4
Bedrooms Above Ground: 4
Bedrooms Below Ground: 0
Dimensions: —
Floor Type: Carpet
Dimensions: —
Floor Type: Carpet
Dimensions: —
Floor Type: Hardwood
Full Bathrooms: 3
Bathroom Amenities: Separate Shower,Double Sink
Bathroom in Basement: 0
Rooms: Eating Area,Foyer,Sitting Room
Basement Description: Unfinished
Other Specifics
| 2 | |
| Concrete Perimeter | |
| Asphalt | |
| Deck, Above Ground Pool | |
| — | |
| 145X70X145X58 | |
| — | |
| Full | |
| Hardwood Floors, First Floor Bedroom, First Floor Laundry | |
| Range, Microwave, Dishwasher, Refrigerator, Washer, Dryer, Disposal | |
| Not in DB | |
| Sidewalks, Street Lights, Street Paved | |
| — | |
| — | |
| Gas Log |
Tax History
| Year | Property Taxes |
|---|---|
| 2012 | $7,880 |
| 2016 | $8,483 |
Contact Agent
Nearby Similar Homes
Nearby Sold Comparables
Contact Agent
Listing Provided By
RE/MAX Unlimited Northwest








