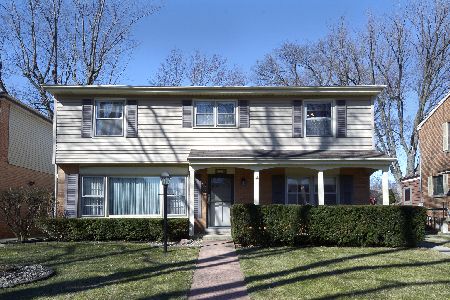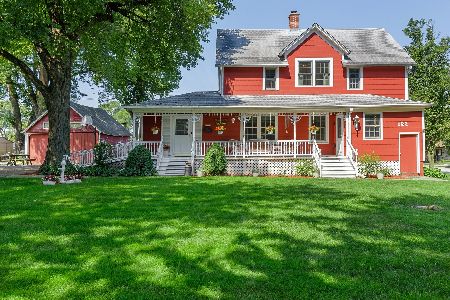114 Emerson Street, Mount Prospect, Illinois 60056
$470,000
|
Sold
|
|
| Status: | Closed |
| Sqft: | 2,100 |
| Cost/Sqft: | $242 |
| Beds: | 3 |
| Baths: | 4 |
| Year Built: | 1951 |
| Property Taxes: | $7,633 |
| Days On Market: | 4189 |
| Lot Size: | 0,17 |
Description
Absolutely gorgeous recently rehabbed home in the heart of Mt Prospect. This 4 bedroom, 3 1/2 bath will please all discriminating buyers. Spacious, open Living, Dining & Kitchen area, beautifully remodeled kitchen w/ brkst bar, island, hdwd floors, & fireplace. Master suite to die for, huge master bath with whirlpool tub & walk in shower. Finished basement, bar, huge deck, yard w/ new cedar fence
Property Specifics
| Single Family | |
| — | |
| Colonial | |
| 1951 | |
| Full | |
| — | |
| No | |
| 0.17 |
| Cook | |
| — | |
| 0 / Not Applicable | |
| None | |
| Lake Michigan,Public | |
| Public Sewer | |
| 08688650 | |
| 03344080170000 |
Nearby Schools
| NAME: | DISTRICT: | DISTANCE: | |
|---|---|---|---|
|
Grade School
Fairview Elementary School |
57 | — | |
|
Middle School
Lincoln Junior High School |
57 | Not in DB | |
|
High School
Prospect High School |
214 | Not in DB | |
Property History
| DATE: | EVENT: | PRICE: | SOURCE: |
|---|---|---|---|
| 30 Apr, 2007 | Sold | $419,900 | MRED MLS |
| 17 Apr, 2007 | Under contract | $419,900 | MRED MLS |
| — | Last price change | $445,900 | MRED MLS |
| 22 Jan, 2007 | Listed for sale | $469,900 | MRED MLS |
| 28 May, 2009 | Sold | $401,000 | MRED MLS |
| 30 Mar, 2009 | Under contract | $440,000 | MRED MLS |
| — | Last price change | $445,000 | MRED MLS |
| 23 Oct, 2008 | Listed for sale | $499,900 | MRED MLS |
| 30 Sep, 2014 | Sold | $470,000 | MRED MLS |
| 18 Aug, 2014 | Under contract | $509,000 | MRED MLS |
| 31 Jul, 2014 | Listed for sale | $509,000 | MRED MLS |
| 8 Jul, 2020 | Sold | $582,000 | MRED MLS |
| 3 Jun, 2020 | Under contract | $598,000 | MRED MLS |
| — | Last price change | $615,000 | MRED MLS |
| 15 Feb, 2020 | Listed for sale | $629,323 | MRED MLS |
| 16 Jul, 2024 | Listed for sale | $0 | MRED MLS |
Room Specifics
Total Bedrooms: 4
Bedrooms Above Ground: 3
Bedrooms Below Ground: 1
Dimensions: —
Floor Type: Carpet
Dimensions: —
Floor Type: Hardwood
Dimensions: —
Floor Type: Carpet
Full Bathrooms: 4
Bathroom Amenities: Whirlpool,Separate Shower
Bathroom in Basement: 1
Rooms: No additional rooms
Basement Description: Finished
Other Specifics
| 1 | |
| — | |
| Concrete | |
| Deck | |
| — | |
| 50X152 | |
| — | |
| Full | |
| Vaulted/Cathedral Ceilings, Hardwood Floors | |
| Range, Microwave, Dishwasher, Refrigerator, Washer, Dryer | |
| Not in DB | |
| — | |
| — | |
| — | |
| Wood Burning, Gas Log |
Tax History
| Year | Property Taxes |
|---|---|
| 2007 | $5,464 |
| 2009 | $7,700 |
| 2014 | $7,633 |
| 2020 | $10,348 |
Contact Agent
Nearby Similar Homes
Nearby Sold Comparables
Contact Agent
Listing Provided By
Kale Realty








