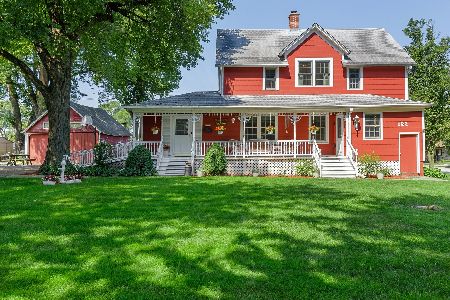116 Emerson Street, Mount Prospect, Illinois 60056
$429,000
|
Sold
|
|
| Status: | Closed |
| Sqft: | 2,110 |
| Cost/Sqft: | $208 |
| Beds: | 4 |
| Baths: | 2 |
| Year Built: | 1964 |
| Property Taxes: | $4,612 |
| Days On Market: | 1040 |
| Lot Size: | 0,00 |
Description
Four bedrooms, two full bathrooms, formal dining room, eat-in kitchen, and a family room! Impeccably maintained, very well built, unique floor plan. Bedroom and bath on the main floor could be used as the primary or as a guest bedroom. Hardwood floors, more storage than you can even use (attic crawl & basement crawl spaces)! Lower level includes a family room and a basement utility room with space for a workshop and has an outside exit. Check out the garage, a workroom at the back, man cave or she-shed, your choice!
Property Specifics
| Single Family | |
| — | |
| — | |
| 1964 | |
| — | |
| TRI LEVEL | |
| No | |
| — |
| Cook | |
| — | |
| — / Not Applicable | |
| — | |
| — | |
| — | |
| 11737663 | |
| 03344080160000 |
Nearby Schools
| NAME: | DISTRICT: | DISTANCE: | |
|---|---|---|---|
|
Grade School
Fairview Elementary School |
57 | — | |
|
Middle School
Lincoln Junior High School |
57 | Not in DB | |
|
High School
Prospect High School |
214 | Not in DB | |
Property History
| DATE: | EVENT: | PRICE: | SOURCE: |
|---|---|---|---|
| 21 Apr, 2023 | Sold | $429,000 | MRED MLS |
| 18 Mar, 2023 | Under contract | $439,900 | MRED MLS |
| 15 Mar, 2023 | Listed for sale | $439,900 | MRED MLS |
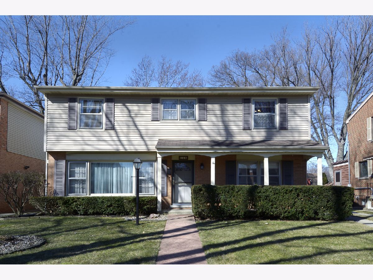
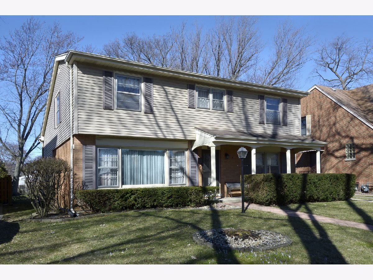
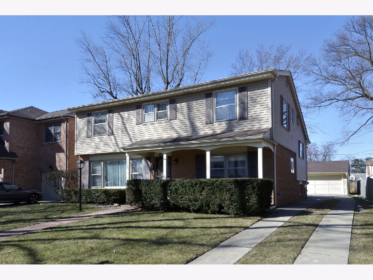
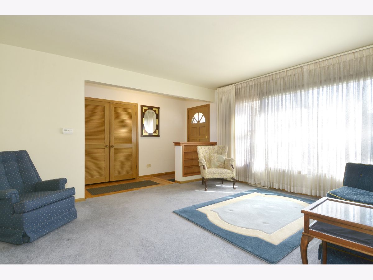
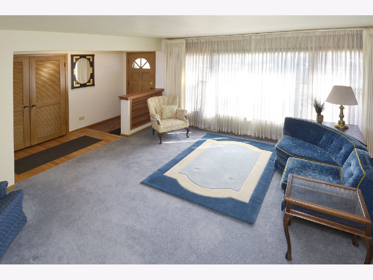
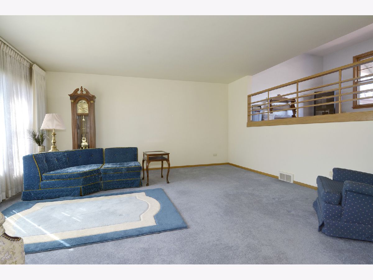
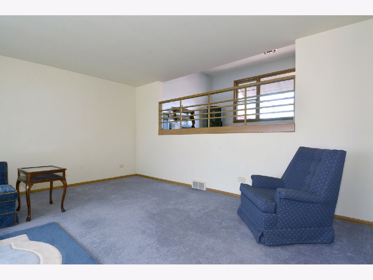
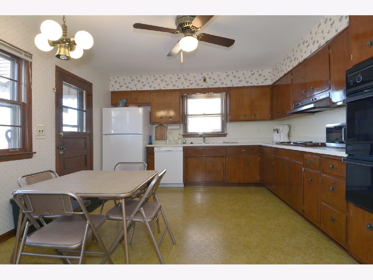
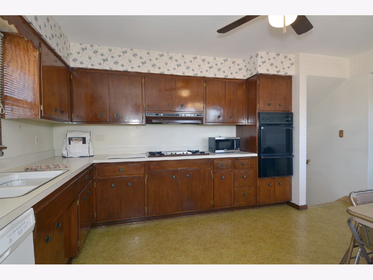
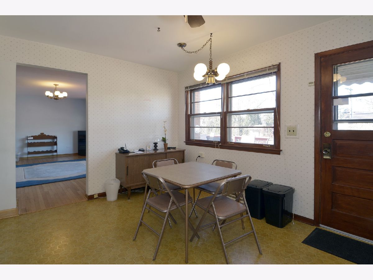
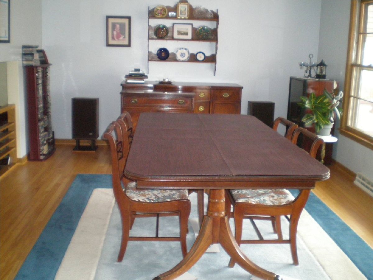
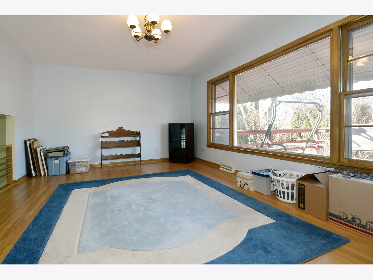
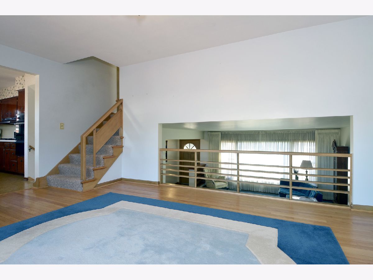
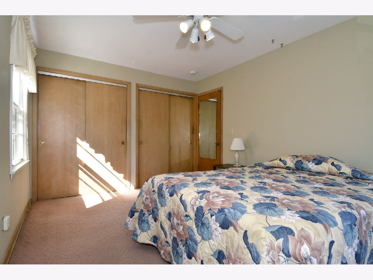
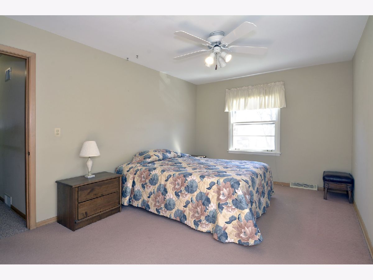
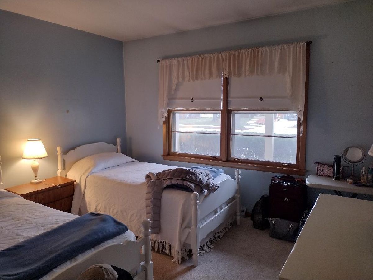
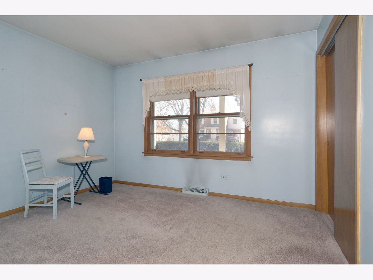
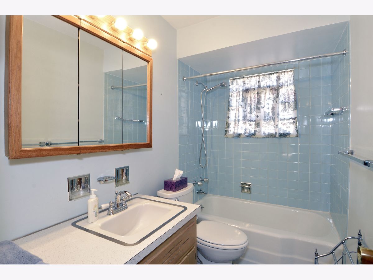
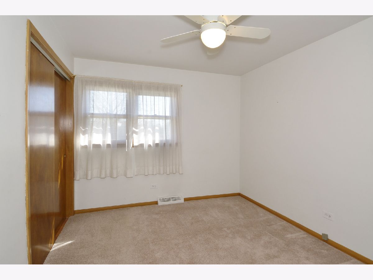
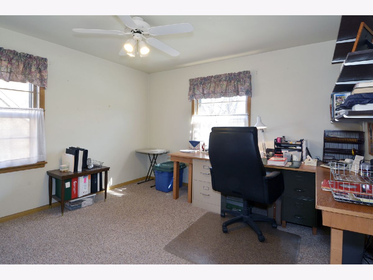
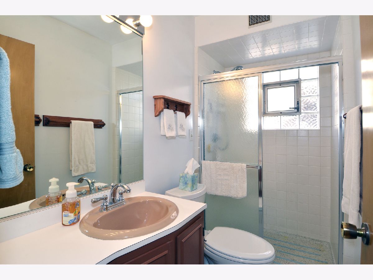
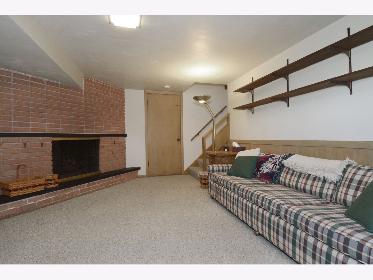
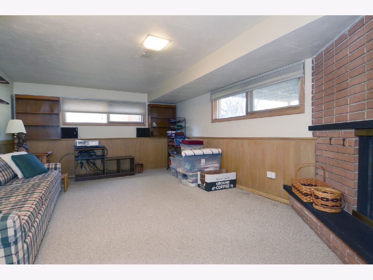
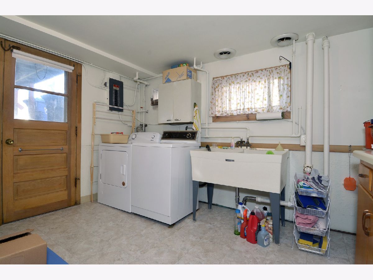
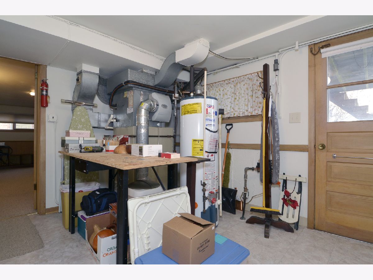
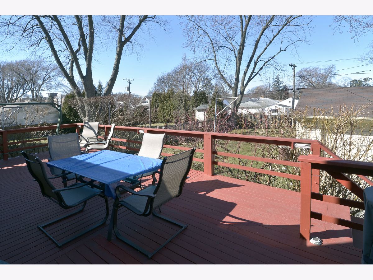
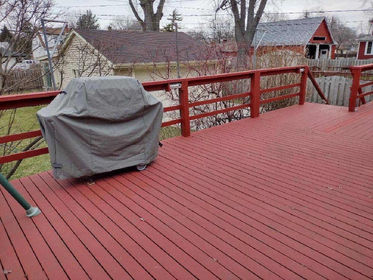
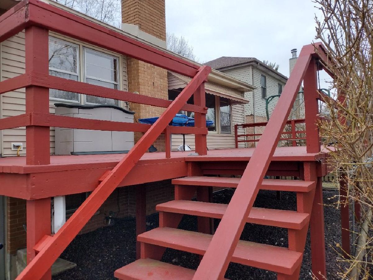
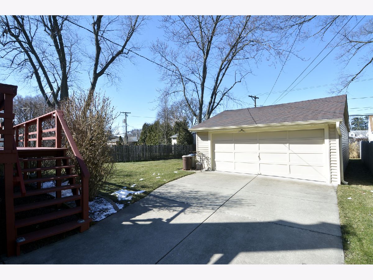
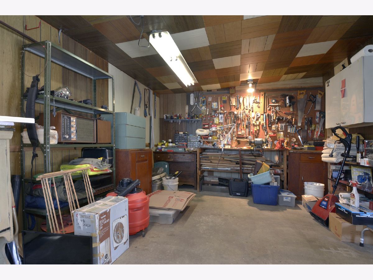
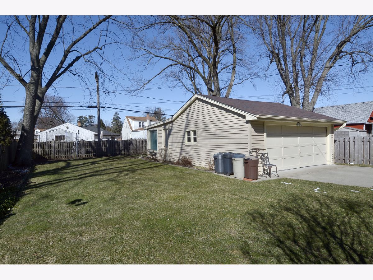
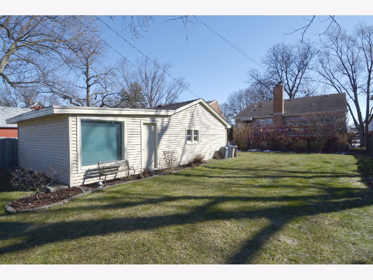
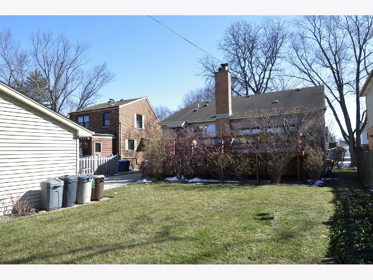
Room Specifics
Total Bedrooms: 4
Bedrooms Above Ground: 4
Bedrooms Below Ground: 0
Dimensions: —
Floor Type: —
Dimensions: —
Floor Type: —
Dimensions: —
Floor Type: —
Full Bathrooms: 2
Bathroom Amenities: —
Bathroom in Basement: 0
Rooms: —
Basement Description: Finished,Crawl
Other Specifics
| 2.5 | |
| — | |
| — | |
| — | |
| — | |
| 50X152 | |
| Unfinished | |
| — | |
| — | |
| — | |
| Not in DB | |
| — | |
| — | |
| — | |
| — |
Tax History
| Year | Property Taxes |
|---|---|
| 2023 | $4,612 |
Contact Agent
Nearby Similar Homes
Nearby Sold Comparables
Contact Agent
Listing Provided By
RE/MAX Suburban





