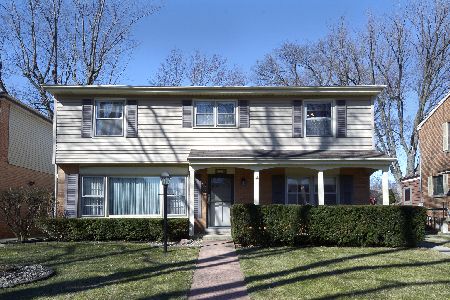122 Emerson Street, Mount Prospect, Illinois 60056
$390,000
|
Sold
|
|
| Status: | Closed |
| Sqft: | 1,716 |
| Cost/Sqft: | $233 |
| Beds: | 4 |
| Baths: | 2 |
| Year Built: | 1912 |
| Property Taxes: | $6,395 |
| Days On Market: | 1936 |
| Lot Size: | 0,34 |
Description
Make this spectacular 4 bedroom, 2bath historic home in Mount Prospect yours. It's just minutes from all that downtown Mt. Prospect has to offer and a short walk to the Metra station and access to downtown Chicago. As you enter the front door, you are ushered back in time to the year 1912 with refinished heart pine floors and lots of character, while having all of the updates that 2020 buyers are looking for. Kitchen has newer shaker cabinets with soft close doors and slide out inserts in lower cabinets, solid surface counters, beautiful tile backsplash, newer appliances, large pantry, and reverse osmosis water filtration system. There are two beautifully updated bathrooms with comfort height vanities and toilets and a therapeutic soaker tub. Large walk-in closet in second bedroom. Newer high efficiency windows and high efficiency furnace and a/c. Expansive closet storage and additional storage in the full basement with outside entrance. Updated plumbing and electrical throughout. Minutes from great shopping at Randhurst Village and easy access to I-94. Carriage Barn/garage is Sold As Is.
Property Specifics
| Single Family | |
| — | |
| Farmhouse | |
| 1912 | |
| Full | |
| — | |
| No | |
| 0.34 |
| Cook | |
| — | |
| — / Not Applicable | |
| None | |
| Public | |
| Public Sewer | |
| 10887714 | |
| 03344080130000 |
Nearby Schools
| NAME: | DISTRICT: | DISTANCE: | |
|---|---|---|---|
|
Grade School
Fairview Elementary School |
57 | — | |
|
Middle School
Lincoln Junior High School |
57 | Not in DB | |
|
High School
Prospect High School |
214 | Not in DB | |
Property History
| DATE: | EVENT: | PRICE: | SOURCE: |
|---|---|---|---|
| 16 Dec, 2020 | Sold | $390,000 | MRED MLS |
| 7 Nov, 2020 | Under contract | $400,000 | MRED MLS |
| 30 Sep, 2020 | Listed for sale | $400,000 | MRED MLS |
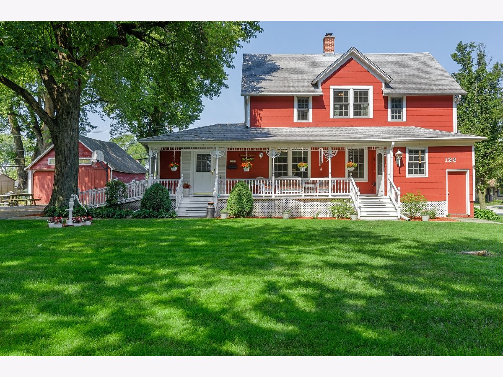
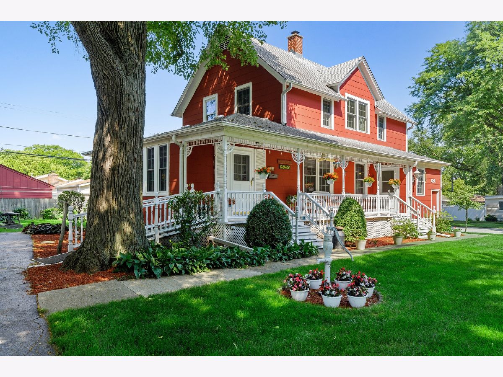
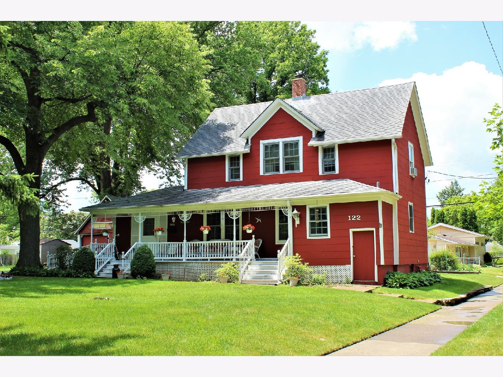
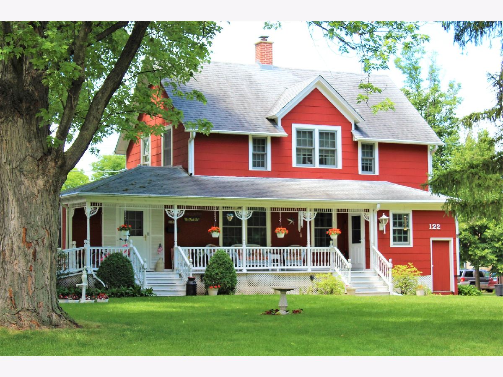
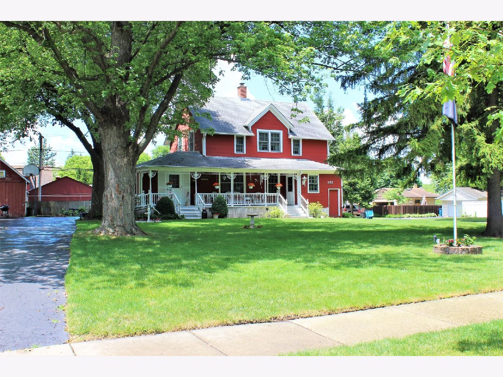
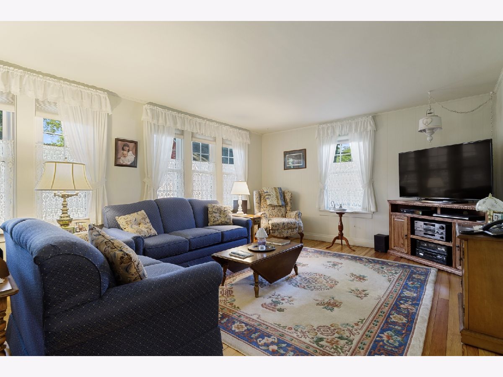
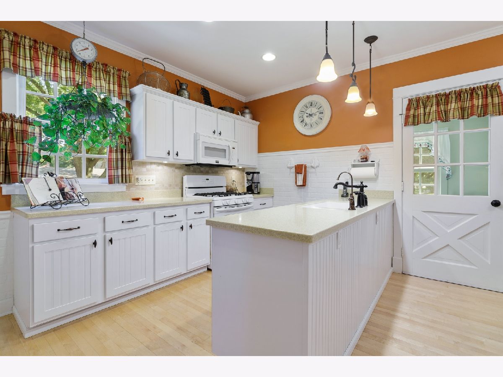
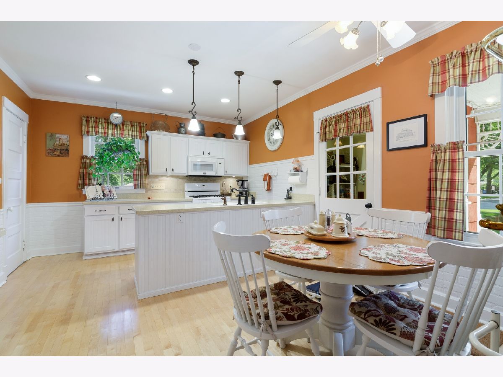
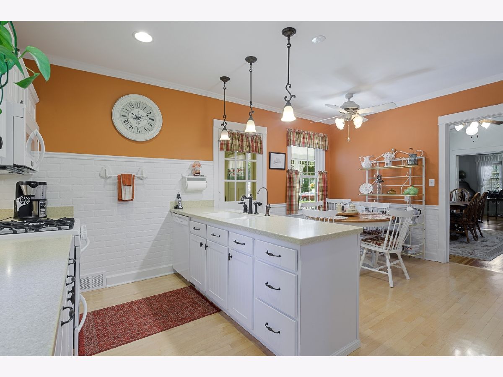
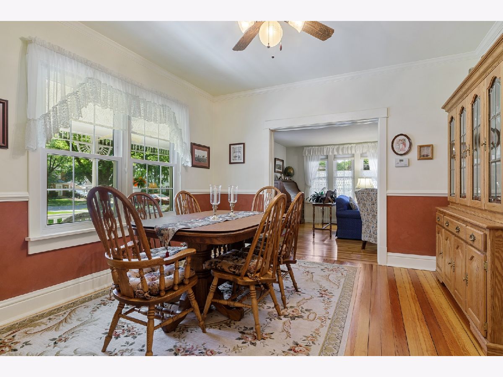
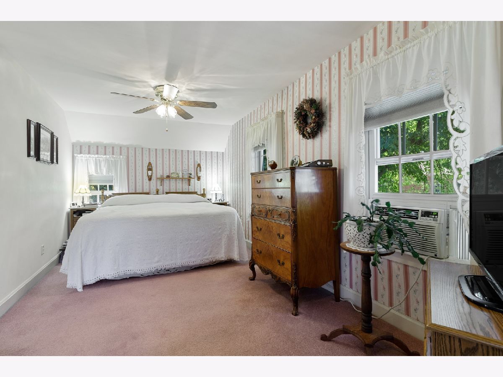
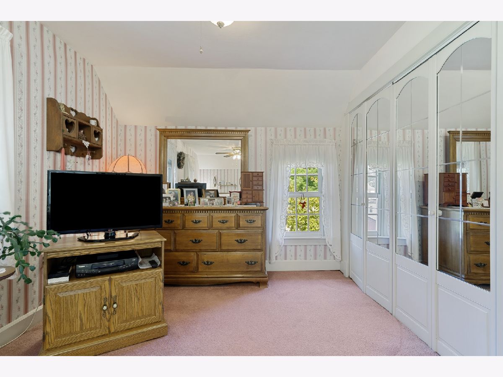
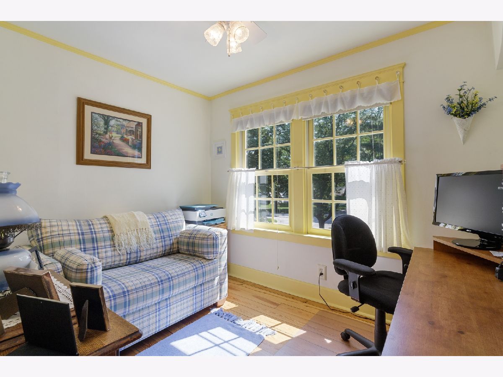
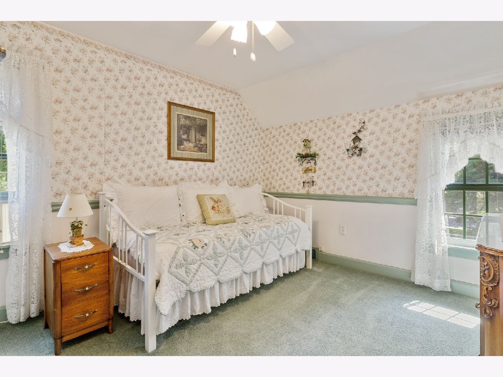
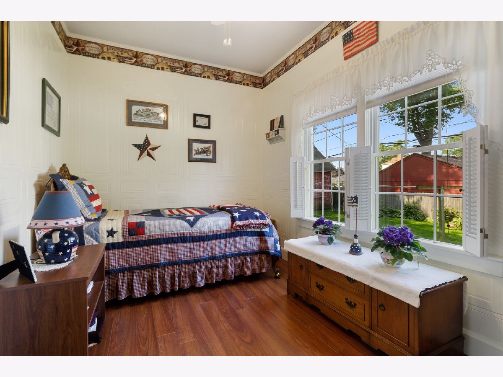
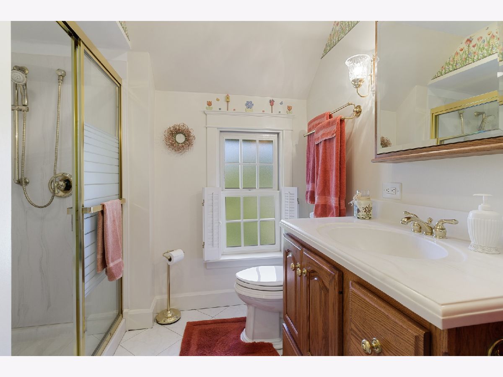
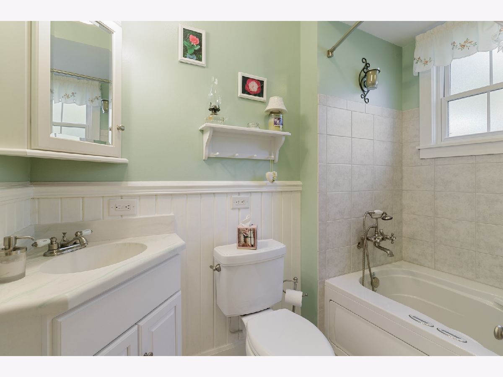
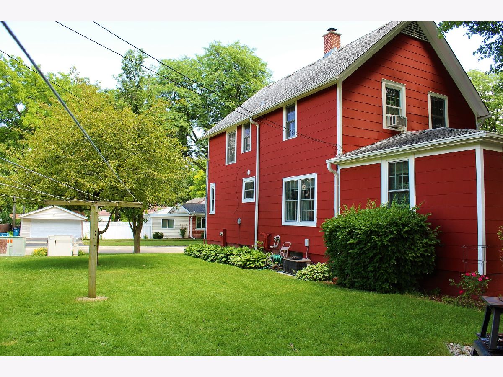
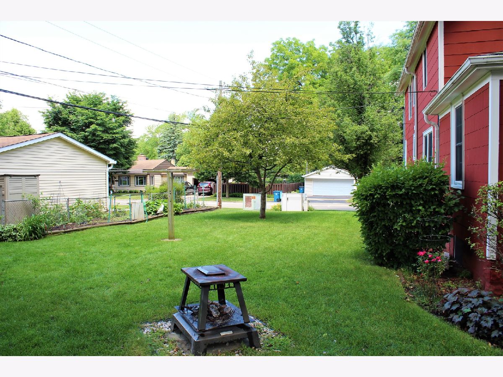
Room Specifics
Total Bedrooms: 4
Bedrooms Above Ground: 4
Bedrooms Below Ground: 0
Dimensions: —
Floor Type: Carpet
Dimensions: —
Floor Type: Hardwood
Dimensions: —
Floor Type: Wood Laminate
Full Bathrooms: 2
Bathroom Amenities: Soaking Tub
Bathroom in Basement: 0
Rooms: Walk In Closet,Mud Room
Basement Description: Unfinished
Other Specifics
| — | |
| — | |
| Asphalt | |
| Porch | |
| Corner Lot | |
| 34 | |
| — | |
| None | |
| Hardwood Floors, First Floor Bedroom, First Floor Full Bath | |
| Range, Microwave, Dishwasher, Refrigerator, Disposal, Water Purifier | |
| Not in DB | |
| Park, Curbs, Sidewalks, Street Lights, Street Paved | |
| — | |
| — | |
| — |
Tax History
| Year | Property Taxes |
|---|---|
| 2020 | $6,395 |
Contact Agent
Nearby Similar Homes
Nearby Sold Comparables
Contact Agent
Listing Provided By
Berkshire Hathaway HomeServices Starck Real Estate





