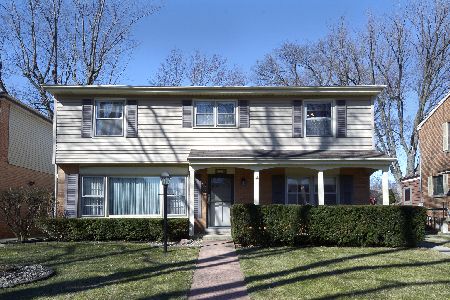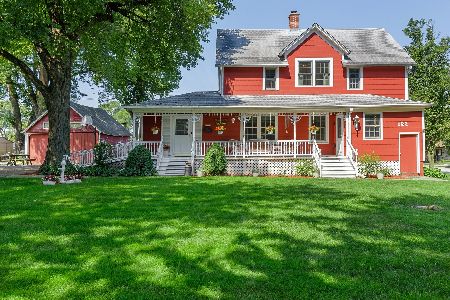118 Emerson Street, Mount Prospect, Illinois 60056
$334,900
|
Sold
|
|
| Status: | Closed |
| Sqft: | 1,899 |
| Cost/Sqft: | $176 |
| Beds: | 3 |
| Baths: | 2 |
| Year Built: | 1949 |
| Property Taxes: | $6,068 |
| Days On Market: | 2239 |
| Lot Size: | 0,17 |
Description
Story book curb appeal - walk to downtown fun - Metra Station - Library and more! Classic brick with bay front Tudor with stone inlays and double wide concrete driveway. Quality built with plaster walls - hardwood floors protected by carpet on first and 2nd floors. Formal living room with gas log fireplace, large archway opening to separate dining room with twin built-in china cabinets plus large opening to family room with double doors out to 2 area sprawling deck. Family room with wood wainscoting ceiling offers built in oak entertainment shelving and (full size) washer/dryer closet and best views in the house. Quaint kitchen off dining room and living room - also has opening to family room/eating area with picture window views of deck and yard. Three bedrooms - large master bedroom and bedroom 2 upstairs with full bath and added large 3rd bedroom on 1st floor with 2nd full / guest bathroom. In-law or 1st floor day nursery options as family changes. Full basement (except for under added family room and 1st flr bedroom) is partially finished with walk-in storage room, furnace room, and utility room. Roof replaced and was a tear off, new furnace & central air in 2013, hot water heater replaced 2017. Oversized attached garage with 12 Foot ceiling plus higher storage loft above garage area. Enjoy in-town living and convenience with sought after schools in a home oozing with curb appeal.
Property Specifics
| Single Family | |
| — | |
| Tudor | |
| 1949 | |
| Full | |
| — | |
| No | |
| 0.17 |
| Cook | |
| — | |
| 0 / Not Applicable | |
| None | |
| Lake Michigan | |
| Public Sewer | |
| 10583741 | |
| 03344080150000 |
Nearby Schools
| NAME: | DISTRICT: | DISTANCE: | |
|---|---|---|---|
|
Grade School
Fairview Elementary School |
57 | — | |
|
Middle School
Lincoln Junior High School |
57 | Not in DB | |
|
High School
Prospect High School |
214 | Not in DB | |
|
Alternate Elementary School
Westbrook School For Young Learn |
— | Not in DB | |
Property History
| DATE: | EVENT: | PRICE: | SOURCE: |
|---|---|---|---|
| 21 Feb, 2020 | Sold | $334,900 | MRED MLS |
| 4 Dec, 2019 | Under contract | $334,900 | MRED MLS |
| 2 Dec, 2019 | Listed for sale | $334,900 | MRED MLS |
Room Specifics
Total Bedrooms: 3
Bedrooms Above Ground: 3
Bedrooms Below Ground: 0
Dimensions: —
Floor Type: Carpet
Dimensions: —
Floor Type: Carpet
Full Bathrooms: 2
Bathroom Amenities: —
Bathroom in Basement: 0
Rooms: Recreation Room,Play Room,Workshop,Utility Room-Lower Level,Storage
Basement Description: Partially Finished
Other Specifics
| 1 | |
| Concrete Perimeter | |
| Concrete | |
| Deck | |
| Landscaped | |
| 50X152 | |
| Full | |
| None | |
| Hardwood Floors, First Floor Bedroom, First Floor Laundry, First Floor Full Bath, Built-in Features | |
| Range, Dishwasher, Refrigerator, Washer, Dryer | |
| Not in DB | |
| Sidewalks, Street Lights, Street Paved | |
| — | |
| — | |
| Attached Fireplace Doors/Screen, Gas Log |
Tax History
| Year | Property Taxes |
|---|---|
| 2020 | $6,068 |
Contact Agent
Nearby Similar Homes
Nearby Sold Comparables
Contact Agent
Listing Provided By
@properties








