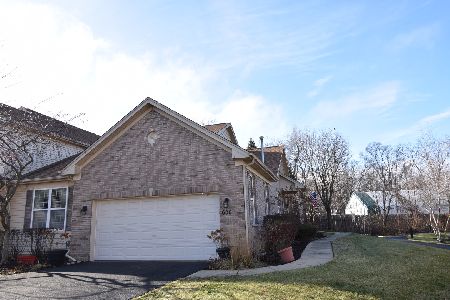114 Fawn Lane, Elgin, Illinois 60120
$280,000
|
Sold
|
|
| Status: | Closed |
| Sqft: | 2,651 |
| Cost/Sqft: | $106 |
| Beds: | 3 |
| Baths: | 4 |
| Year Built: | 2001 |
| Property Taxes: | $5,043 |
| Days On Market: | 1098 |
| Lot Size: | 0,00 |
Description
Move-in-ready, well-maintained townhome! This spacious 3 bedroom, 3 1/2 bathroom home provides over 2,600 sqft of living space. Walk in the front door and feel welcomed by a large foyer leading to the living and dining room featuring vaulted ceilings, hardwood floors and a gas fireplace. Enjoy preparing meals in the eat-in kitchen highlighting 42-inch oak cabinets, pantry, granite counter tops, backsplash, stainless-steel appliances, new refrigerator and microwave (2021). Relax on the private deck space off the kitchen overlooking the picturesque yard and greenery. Head upstairs where the primary bedroom features a walk-in closet and spacious en suite with a jacuzzi tub and separate shower. The 2nd level also includes a large loft space perfect for an office, a 2nd bedroom and full bathroom. The English basement has a bedroom, full bathroom, living space and large storage room with a workstation. Other great features of this home include 2 car garage with epoxy floor (2021), new garage track (2021), A/C (2022), ejector pump (2021), dehumidifier (2022), new paint throughout (2021), and solar roof vent (2022). This home is conveniently located near schools, restaurants, grocery, parks and nature preserves. Don't miss the opportunity to call this your home!
Property Specifics
| Condos/Townhomes | |
| 2 | |
| — | |
| 2001 | |
| — | |
| — | |
| No | |
| — |
| Cook | |
| — | |
| 285 / Monthly | |
| — | |
| — | |
| — | |
| 11716629 | |
| 06172000820000 |
Property History
| DATE: | EVENT: | PRICE: | SOURCE: |
|---|---|---|---|
| 16 Aug, 2013 | Sold | $200,000 | MRED MLS |
| 1 Jul, 2013 | Under contract | $200,000 | MRED MLS |
| 4 Mar, 2013 | Listed for sale | $200,000 | MRED MLS |
| 10 Mar, 2023 | Sold | $280,000 | MRED MLS |
| 12 Feb, 2023 | Under contract | $280,000 | MRED MLS |
| 23 Jan, 2023 | Listed for sale | $280,000 | MRED MLS |
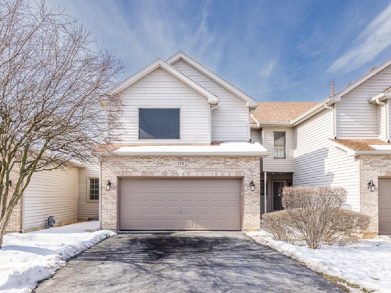
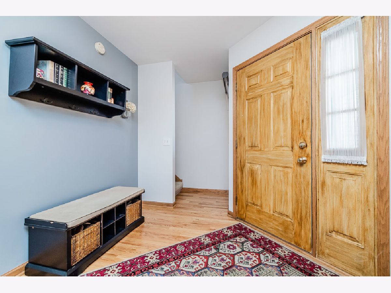
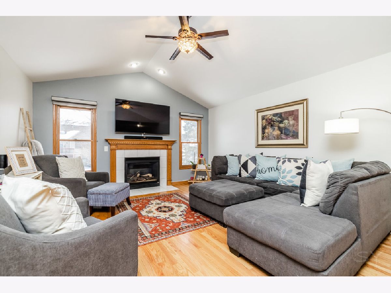
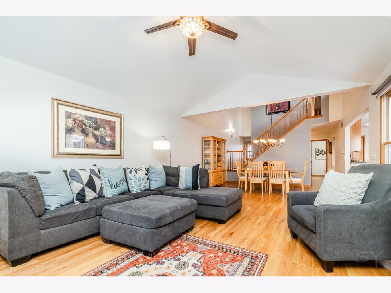
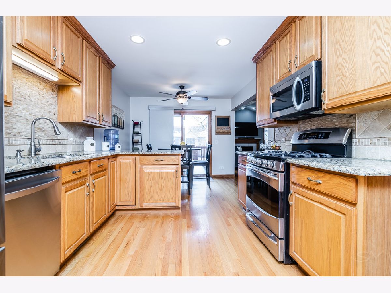
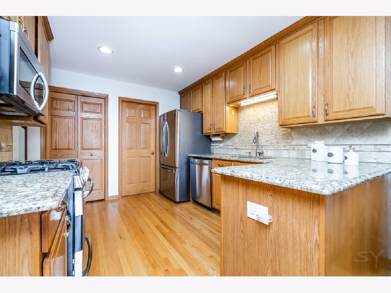
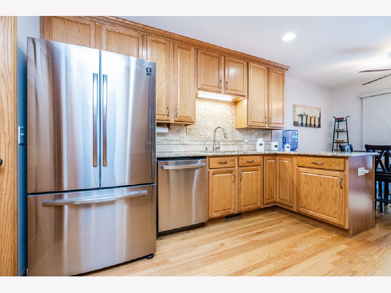
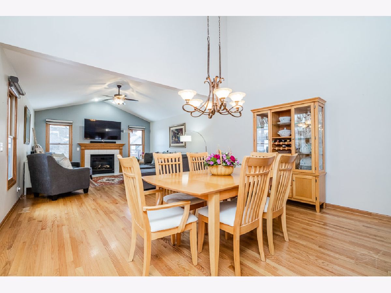
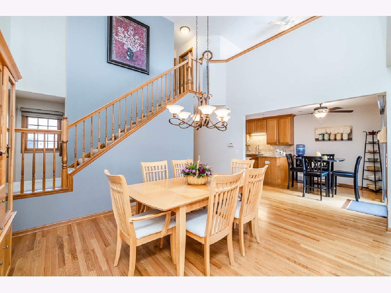
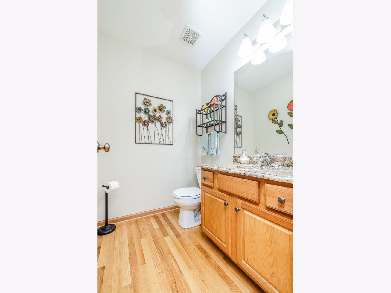
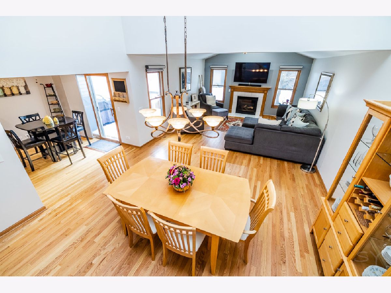
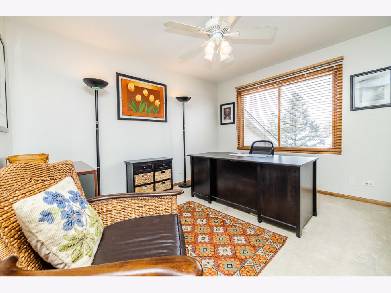
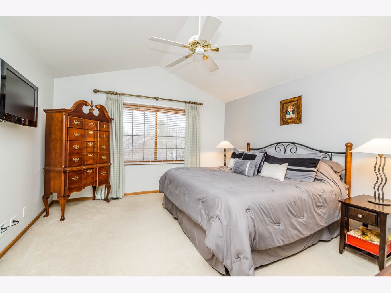
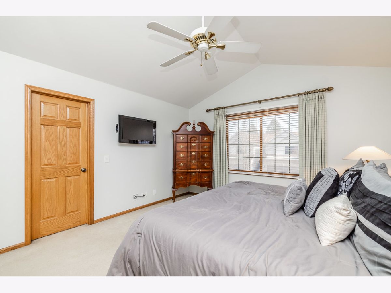
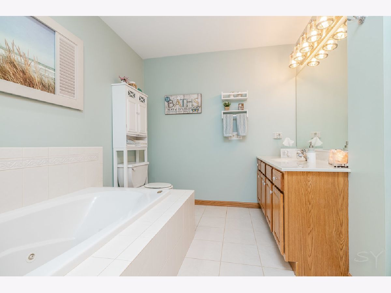
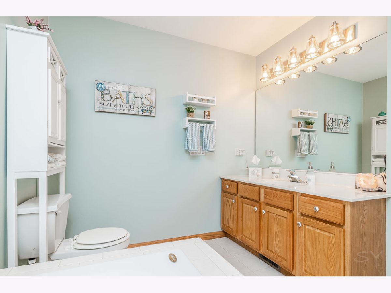
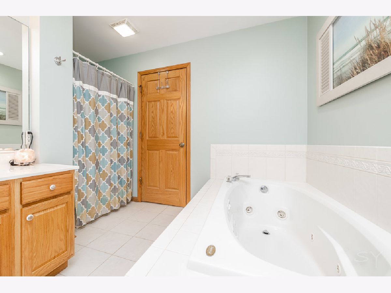
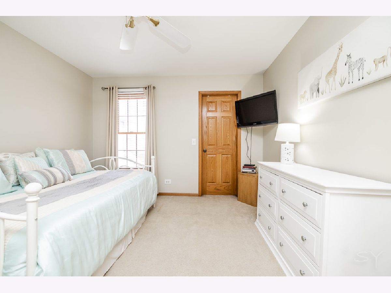
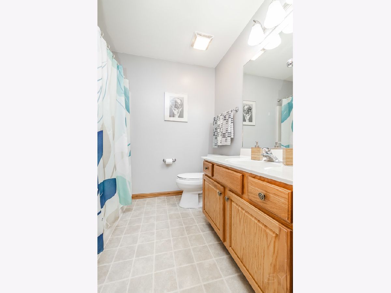
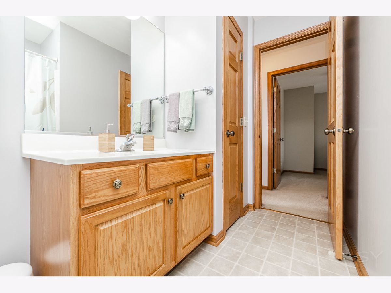
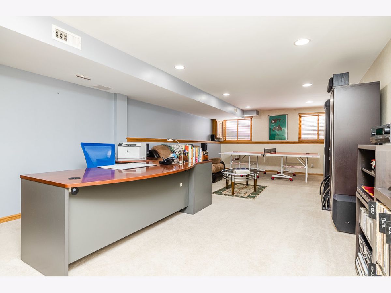
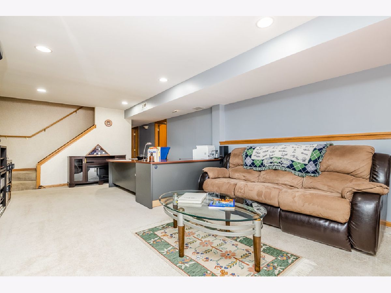
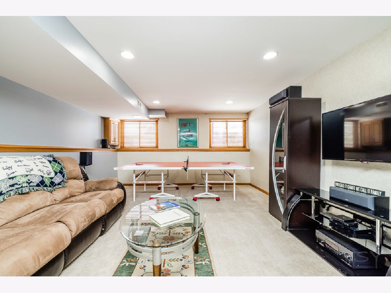
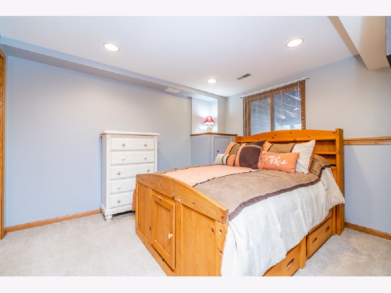
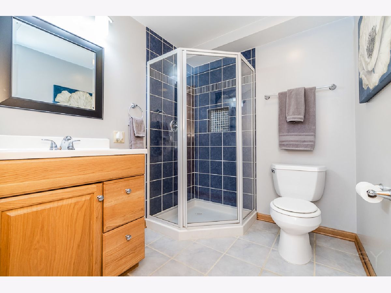
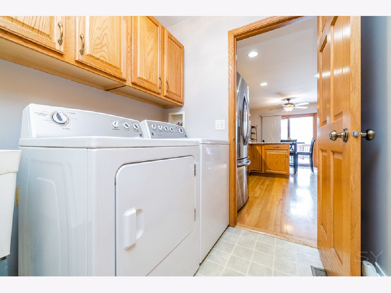
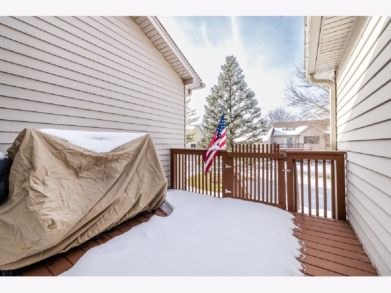
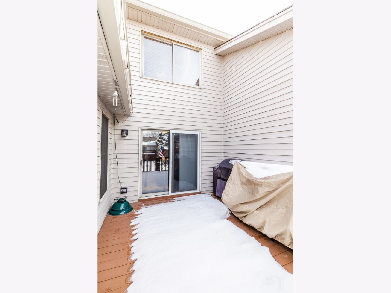
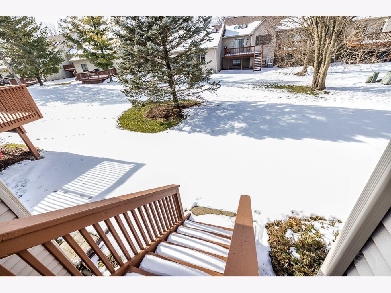
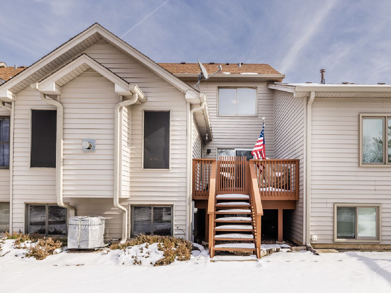
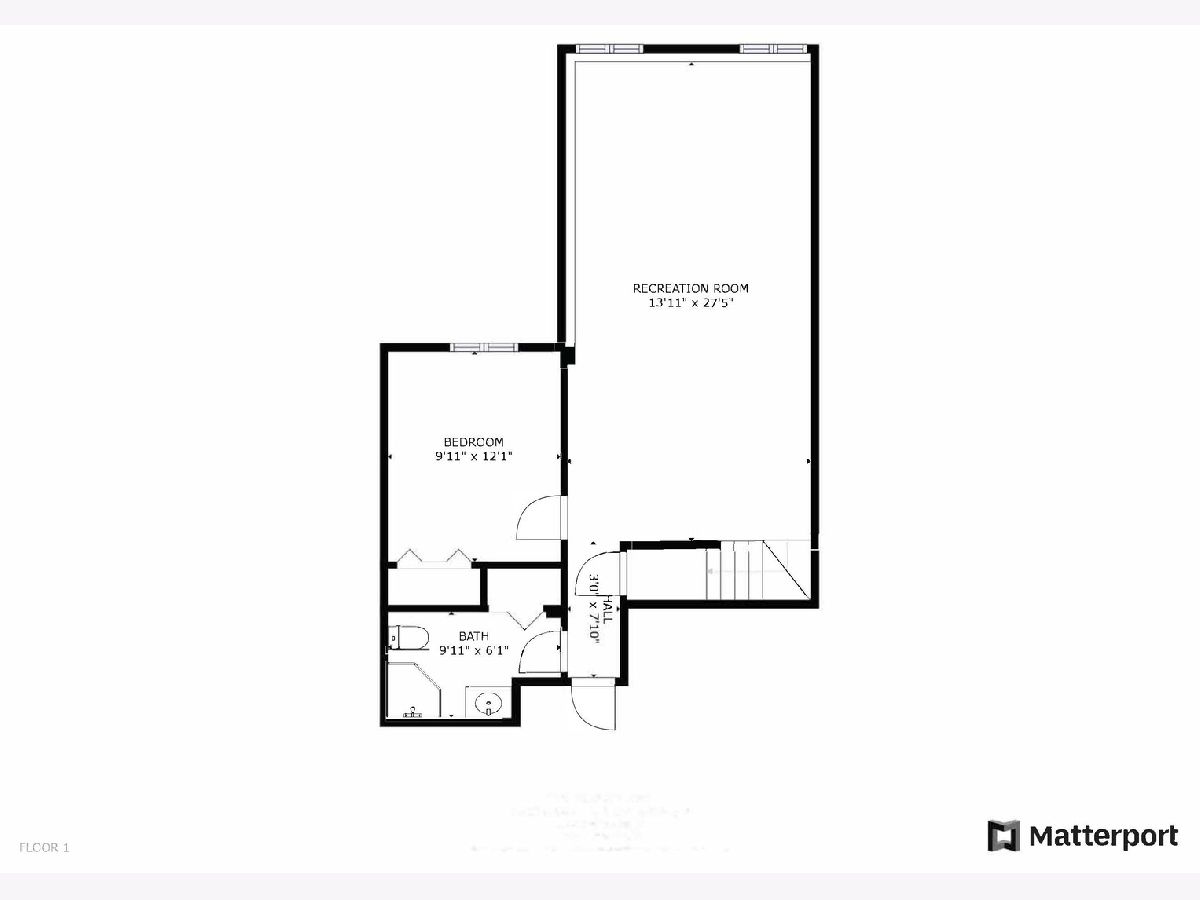
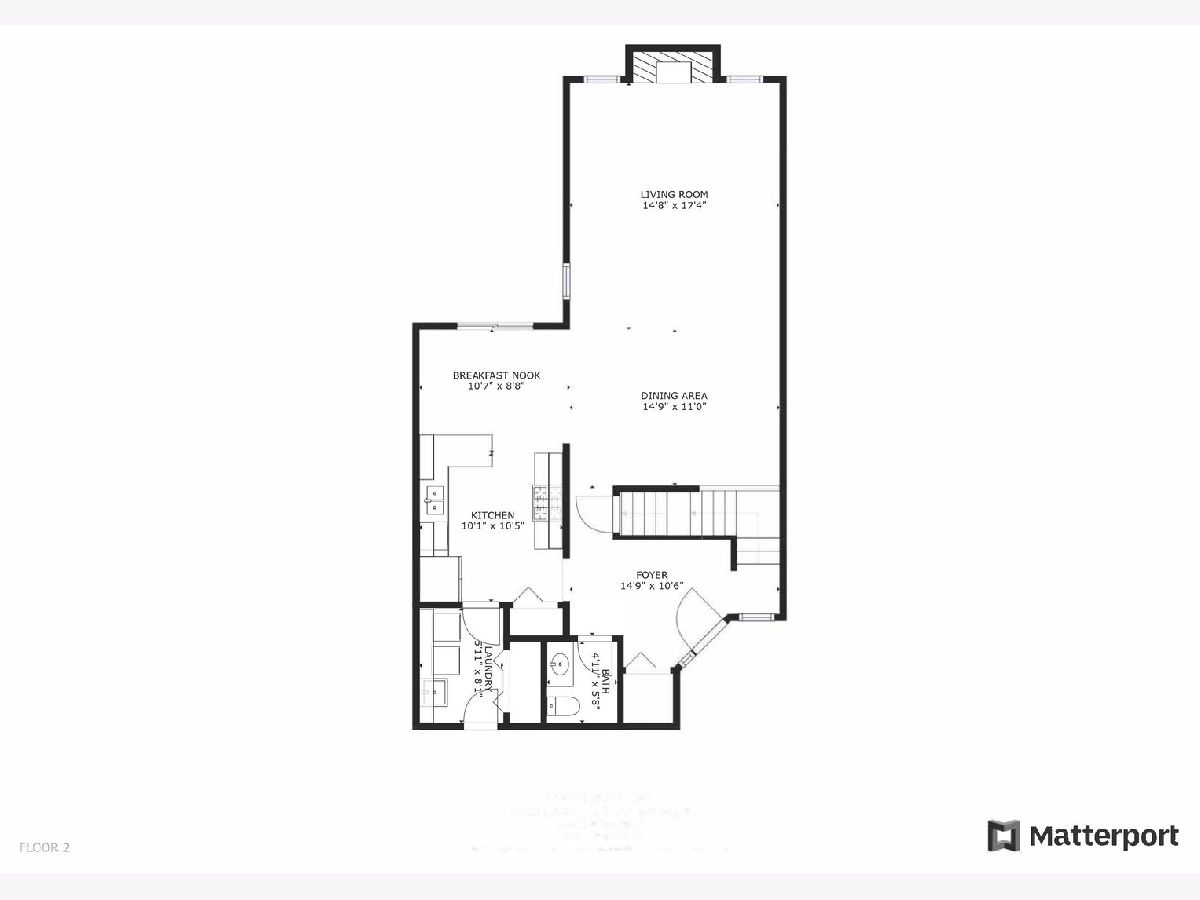
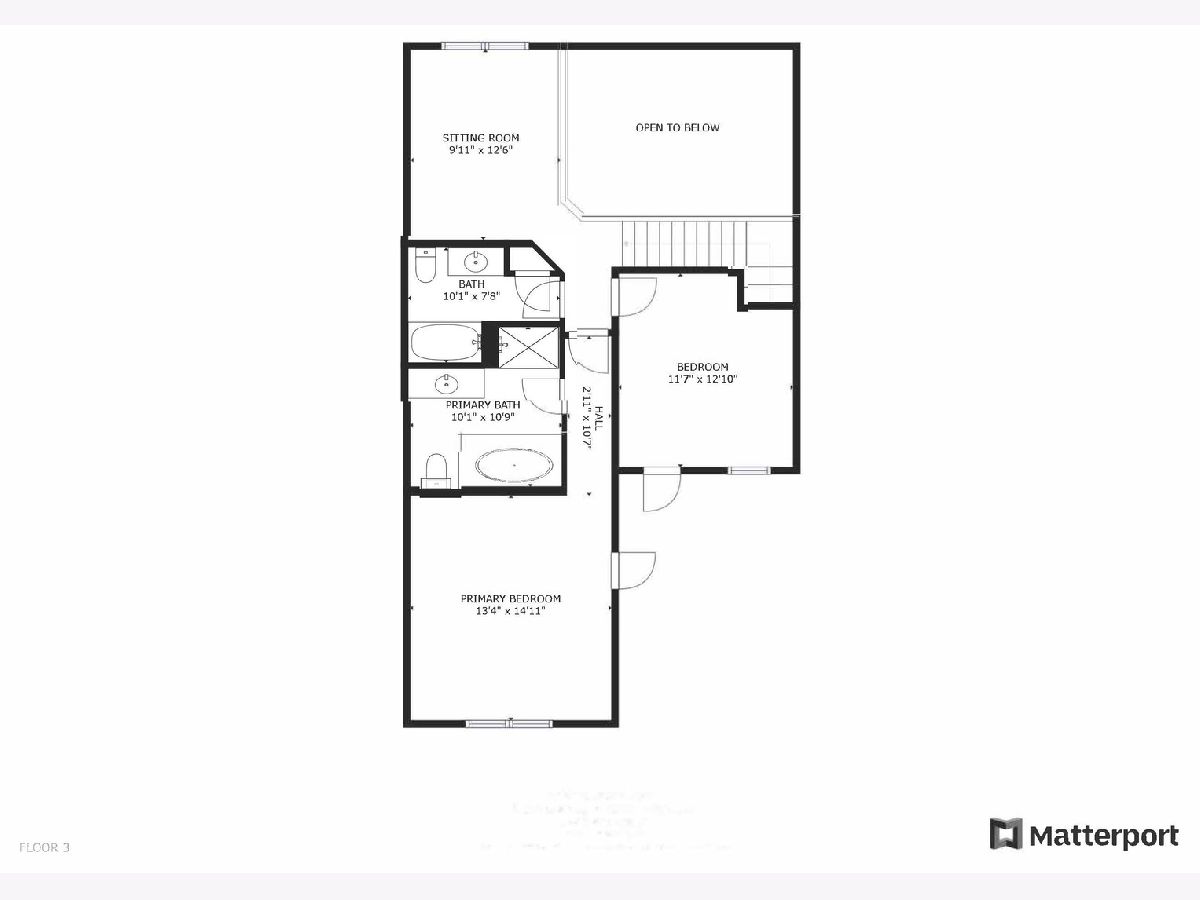
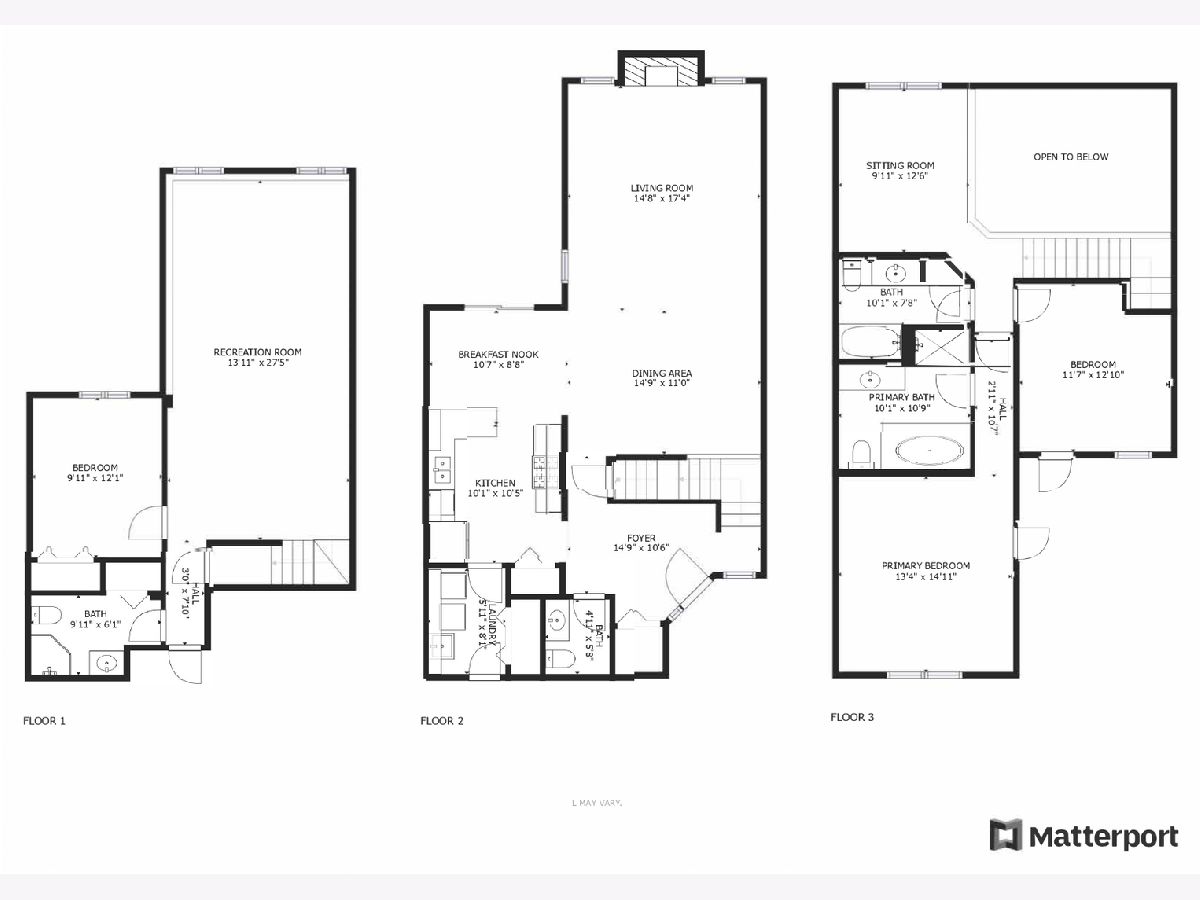
Room Specifics
Total Bedrooms: 3
Bedrooms Above Ground: 3
Bedrooms Below Ground: 0
Dimensions: —
Floor Type: —
Dimensions: —
Floor Type: —
Full Bathrooms: 4
Bathroom Amenities: Whirlpool,Separate Shower
Bathroom in Basement: 1
Rooms: —
Basement Description: Finished
Other Specifics
| 2 | |
| — | |
| Asphalt | |
| — | |
| — | |
| 2314 | |
| — | |
| — | |
| — | |
| — | |
| Not in DB | |
| — | |
| — | |
| — | |
| — |
Tax History
| Year | Property Taxes |
|---|---|
| 2013 | $5,768 |
| 2023 | $5,043 |
Contact Agent
Nearby Similar Homes
Nearby Sold Comparables
Contact Agent
Listing Provided By
Dream Town Realty

