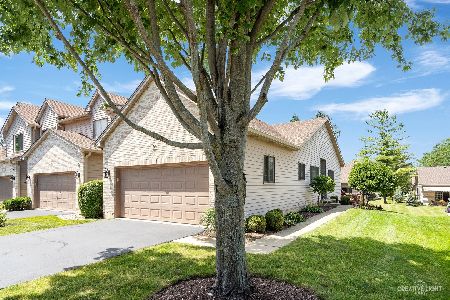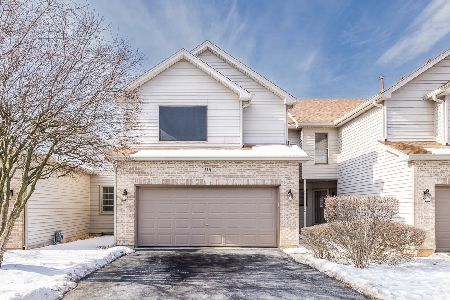106 Fawn Lane, Elgin, Illinois 60120
$180,500
|
Sold
|
|
| Status: | Closed |
| Sqft: | 1,885 |
| Cost/Sqft: | $98 |
| Beds: | 2 |
| Baths: | 2 |
| Year Built: | 2001 |
| Property Taxes: | $4,143 |
| Days On Market: | 3041 |
| Lot Size: | 0,00 |
Description
BEAUTIFUL TOWNHOME IN WOODLAND MEADOWS!! LOWER LEVEL BEDROOM WITH FULL BATH AND SLIDERS TO PATIO. GREAT FOR GUEST! HARDWOOD FLOORS AND GRANITE COUNTER TOPS. MASTER WITH FULL BATH SEPERATE SHOWER AND TUB. MSTER BEDROOM HAS LG WALK IN CLOSET. LOFT AREA FOR OFFICE OR SITTING ROOM, COULD EASILY BE ANOTHER BEDROOM. SLIDERS ON MAIN LEVEL TO DECK WITH GREAT VIEW. NEW ROOF, CATHEDRAL CEILINGS. RETRACTABLE SUN SHADE ON DECK.
Property Specifics
| Condos/Townhomes | |
| 2 | |
| — | |
| 2001 | |
| Full,Walkout | |
| ASPEN | |
| No | |
| — |
| Cook | |
| Woodland Meadows East | |
| 240 / Monthly | |
| Exterior Maintenance,Lawn Care,Snow Removal | |
| Public | |
| Public Sewer | |
| 09763260 | |
| 06172000870000 |
Property History
| DATE: | EVENT: | PRICE: | SOURCE: |
|---|---|---|---|
| 30 Mar, 2018 | Sold | $180,500 | MRED MLS |
| 18 Jan, 2018 | Under contract | $185,000 | MRED MLS |
| — | Last price change | $189,000 | MRED MLS |
| 28 Sep, 2017 | Listed for sale | $210,000 | MRED MLS |
| 20 Apr, 2020 | Sold | $189,000 | MRED MLS |
| 23 Feb, 2020 | Under contract | $189,900 | MRED MLS |
| 14 Feb, 2020 | Listed for sale | $189,900 | MRED MLS |
Room Specifics
Total Bedrooms: 2
Bedrooms Above Ground: 2
Bedrooms Below Ground: 0
Dimensions: —
Floor Type: Carpet
Full Bathrooms: 2
Bathroom Amenities: Whirlpool,Separate Shower
Bathroom in Basement: 1
Rooms: Deck,Loft
Basement Description: Finished,Exterior Access
Other Specifics
| 2 | |
| — | |
| Asphalt | |
| Deck, Patio | |
| — | |
| 81X26 | |
| — | |
| Full | |
| Vaulted/Cathedral Ceilings, Hardwood Floors, In-Law Arrangement, Laundry Hook-Up in Unit | |
| Range, Dishwasher, Refrigerator, Washer, Dryer, Disposal | |
| Not in DB | |
| — | |
| — | |
| — | |
| — |
Tax History
| Year | Property Taxes |
|---|---|
| 2018 | $4,143 |
| 2020 | $6,320 |
Contact Agent
Nearby Similar Homes
Nearby Sold Comparables
Contact Agent
Listing Provided By
Coldwell Banker Residential





