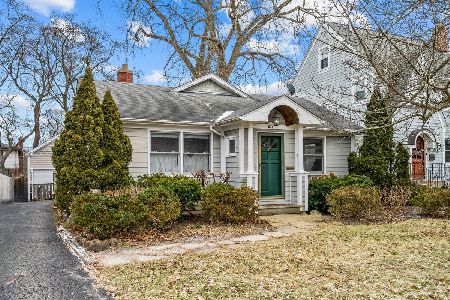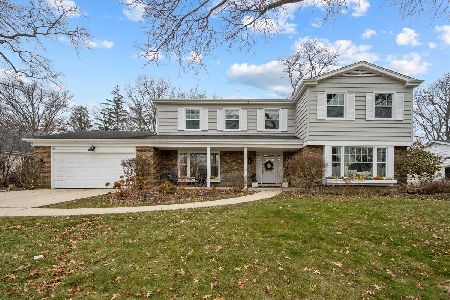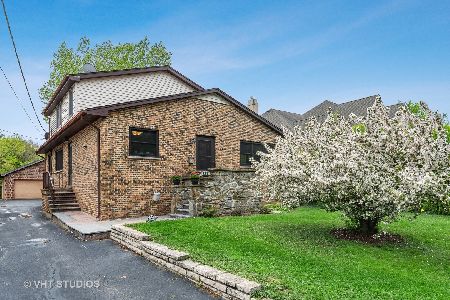114 Millstone Road, Deerfield, Illinois 60015
$387,000
|
Sold
|
|
| Status: | Closed |
| Sqft: | 1,689 |
| Cost/Sqft: | $252 |
| Beds: | 3 |
| Baths: | 3 |
| Year Built: | 1963 |
| Property Taxes: | $11,371 |
| Days On Market: | 2357 |
| Lot Size: | 0,21 |
Description
Beautifully updated and meticulously maintained home in the coveted King's Cove subdivision of Deerfield. Lovingly cared for by owners of 30+ years, this home is ready for new owners to call it their own. Newer kitchen with high-end stainless steel appliances, high-quality cabinets, and lots of storage! Master bedroom features newer carpeting, a walk-in closet, and an en-suite bathroom. 2 additional bedrooms upstairs also feature spacious closets. Basement is split off into a finished section with recreation room and an office, and and unfinished section with laundry (brand new washer and dryer!) and tons of storage. The gorgeous backyard completes this home with paver patio and beautiful sitting area with a metal gazebo. many newer windows, flooring, and more. This is the perfect opportunity to call Deerfield your home at a great price. This won't last long - come take a look today!
Property Specifics
| Single Family | |
| — | |
| — | |
| 1963 | |
| Full | |
| — | |
| No | |
| 0.21 |
| Lake | |
| — | |
| — / Not Applicable | |
| None | |
| Lake Michigan | |
| Public Sewer | |
| 10494854 | |
| 16273060790000 |
Nearby Schools
| NAME: | DISTRICT: | DISTANCE: | |
|---|---|---|---|
|
Grade School
Kipling Elementary School |
109 | — | |
|
Middle School
Alan B Shepard Middle School |
109 | Not in DB | |
|
High School
Deerfield High School |
113 | Not in DB | |
Property History
| DATE: | EVENT: | PRICE: | SOURCE: |
|---|---|---|---|
| 11 Oct, 2019 | Sold | $387,000 | MRED MLS |
| 4 Sep, 2019 | Under contract | $425,000 | MRED MLS |
| 23 Aug, 2019 | Listed for sale | $425,000 | MRED MLS |
Room Specifics
Total Bedrooms: 3
Bedrooms Above Ground: 3
Bedrooms Below Ground: 0
Dimensions: —
Floor Type: Carpet
Dimensions: —
Floor Type: Carpet
Full Bathrooms: 3
Bathroom Amenities: —
Bathroom in Basement: 0
Rooms: Recreation Room,Office
Basement Description: Partially Finished
Other Specifics
| 2 | |
| — | |
| — | |
| — | |
| — | |
| 78X145X77X108 | |
| — | |
| Full | |
| Hardwood Floors, Walk-In Closet(s) | |
| Double Oven, Microwave, Dishwasher, High End Refrigerator, Washer, Dryer, Disposal, Stainless Steel Appliance(s), Cooktop | |
| Not in DB | |
| Sidewalks, Street Lights, Street Paved | |
| — | |
| — | |
| — |
Tax History
| Year | Property Taxes |
|---|---|
| 2019 | $11,371 |
Contact Agent
Nearby Similar Homes
Nearby Sold Comparables
Contact Agent
Listing Provided By
@properties











