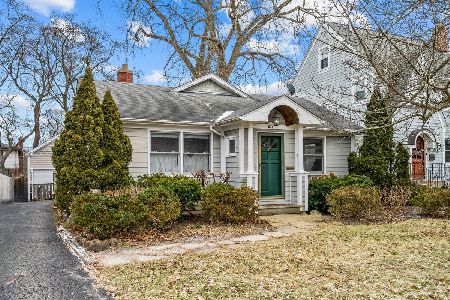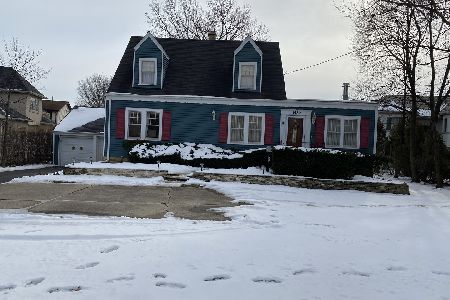888 Piccadilly Road, Highland Park, Illinois 60035
$330,000
|
Sold
|
|
| Status: | Closed |
| Sqft: | 2,100 |
| Cost/Sqft: | $166 |
| Beds: | 4 |
| Baths: | 3 |
| Year Built: | 1956 |
| Property Taxes: | $10,342 |
| Days On Market: | 2018 |
| Lot Size: | 0,24 |
Description
Spacious & solidly built 4 bedroom / 2.5 bathroom two story brick home on a large lot with huge 3 car garage on a dead end street - conveniently located - close to downtown Highland Park and Deerfield. Features first floor master suite, new carpeting and paint through out, eat-in kitchen with new vinyl plank flooring & white cabinets. Spacious separate dining and living rooms are also found on the first floor. Three more bedrooms are on the second level. Large full - unfinished basement. Choice Deerfield or Highland Park High Schools. Outside features a big backyard - beyond the garage and large brick paver patio. Great home!!n (Note: this home was under contract. Buyers' financing just fell through.)
Property Specifics
| Single Family | |
| — | |
| — | |
| 1956 | |
| Full | |
| — | |
| No | |
| 0.24 |
| Lake | |
| — | |
| 0 / Not Applicable | |
| None | |
| Lake Michigan,Public | |
| Public Sewer, Sewer-Storm | |
| 10796266 | |
| 16273060700000 |
Nearby Schools
| NAME: | DISTRICT: | DISTANCE: | |
|---|---|---|---|
|
Grade School
Kipling Elementary School |
109 | — | |
|
Middle School
Alan B Shepard Middle School |
109 | Not in DB | |
|
High School
Highland Park High School |
113 | Not in DB | |
|
Alternate High School
Deerfield High School |
— | Not in DB | |
Property History
| DATE: | EVENT: | PRICE: | SOURCE: |
|---|---|---|---|
| 18 Sep, 2020 | Sold | $330,000 | MRED MLS |
| 12 Aug, 2020 | Under contract | $349,000 | MRED MLS |
| 27 Jul, 2020 | Listed for sale | $349,000 | MRED MLS |
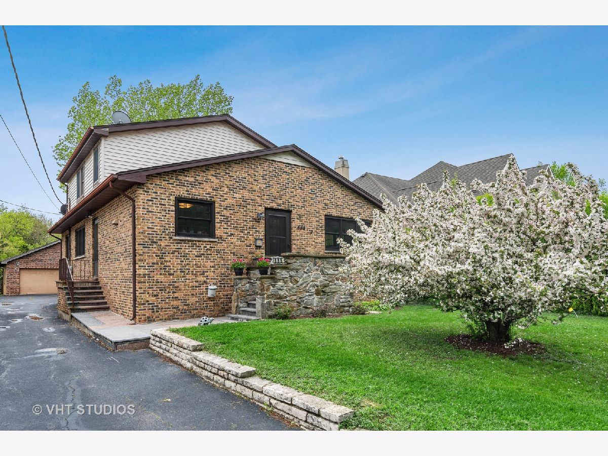
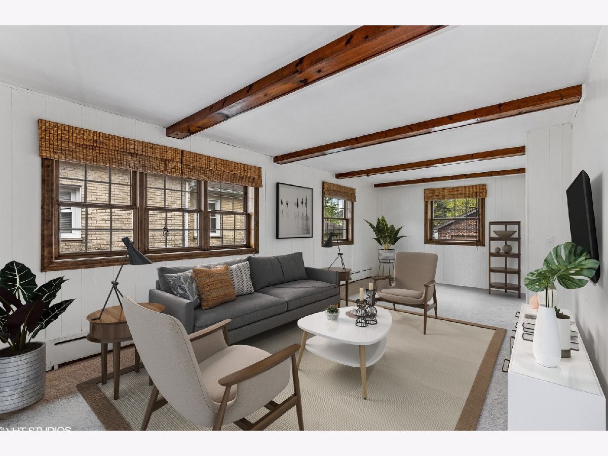
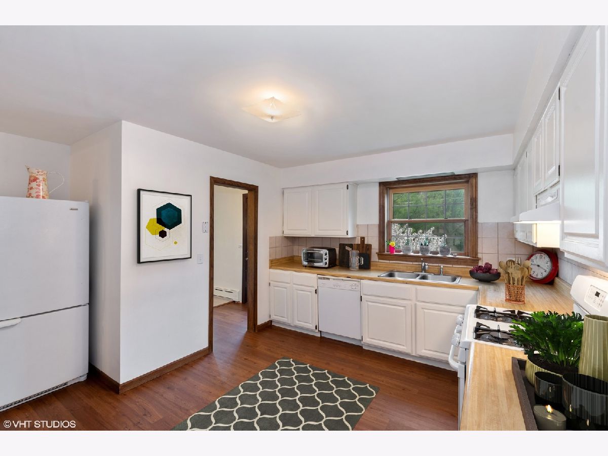
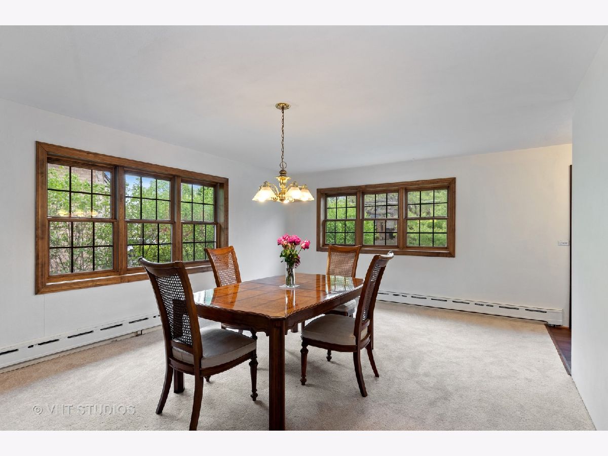
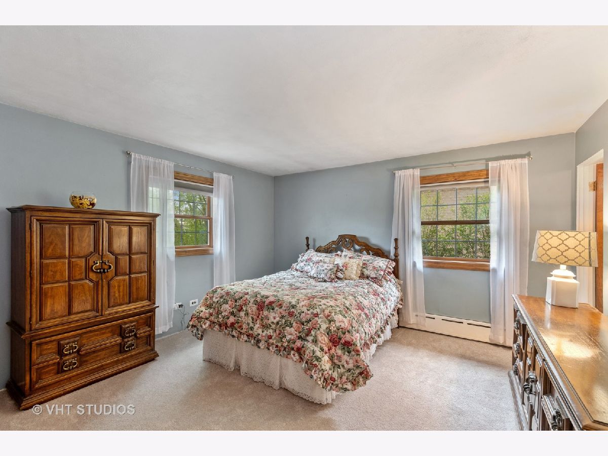
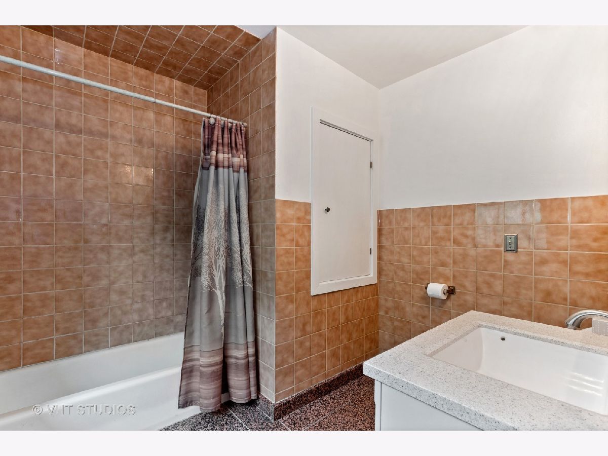
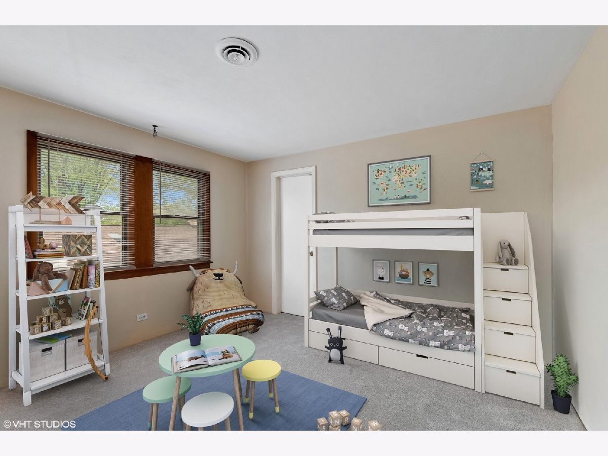
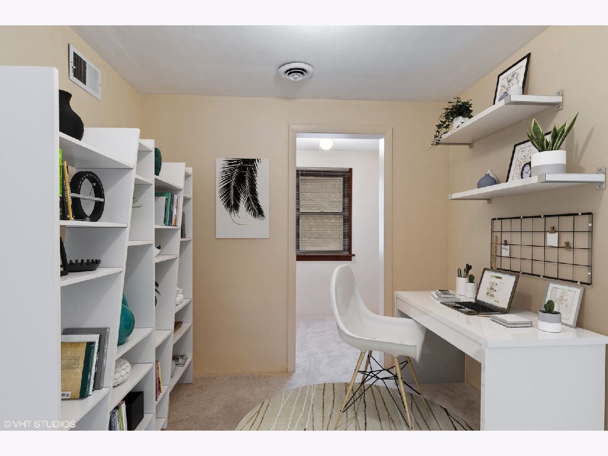
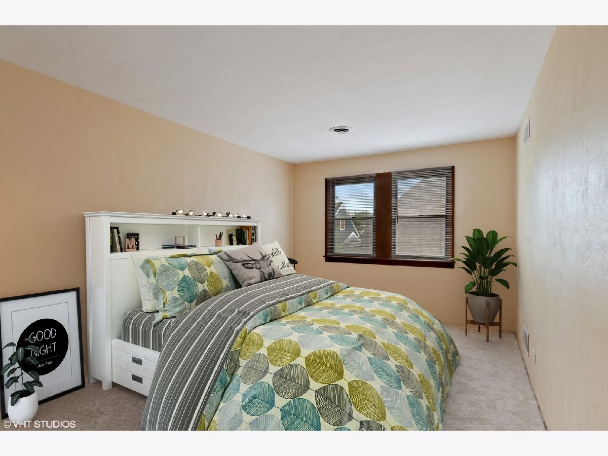
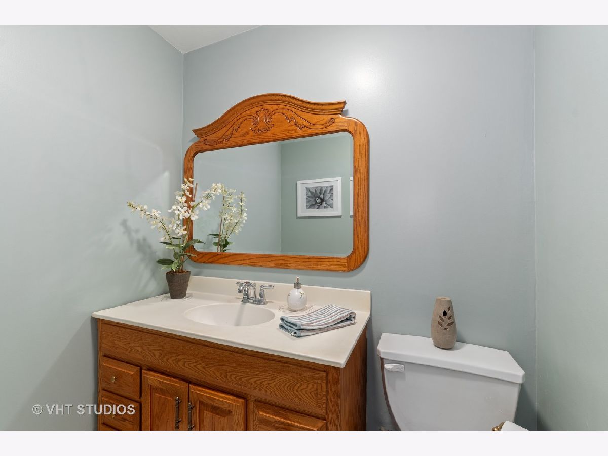
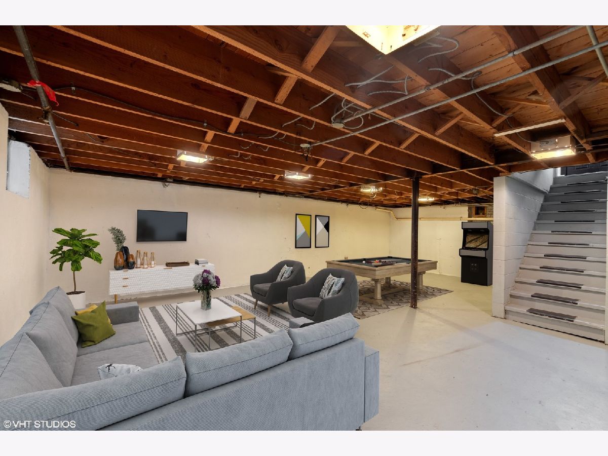
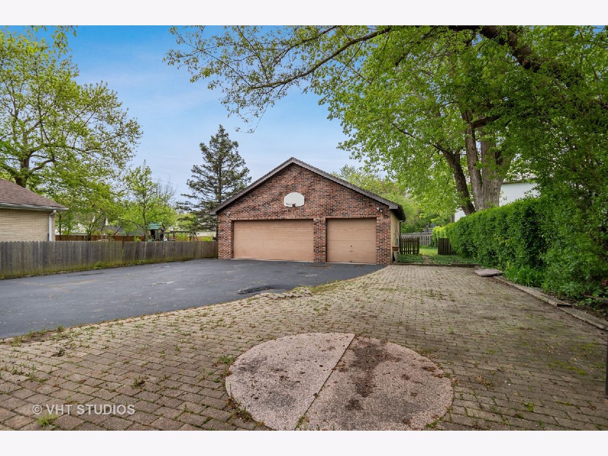
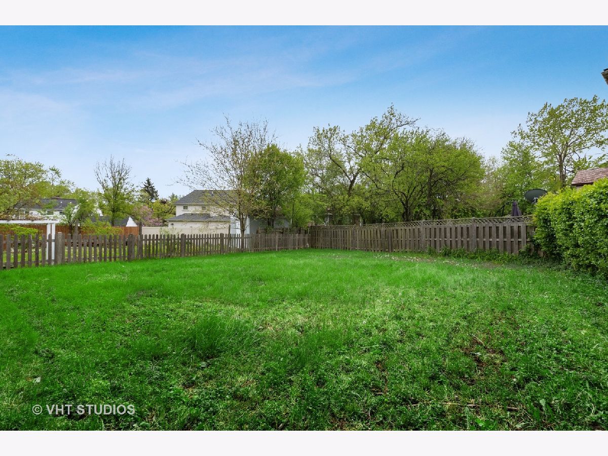
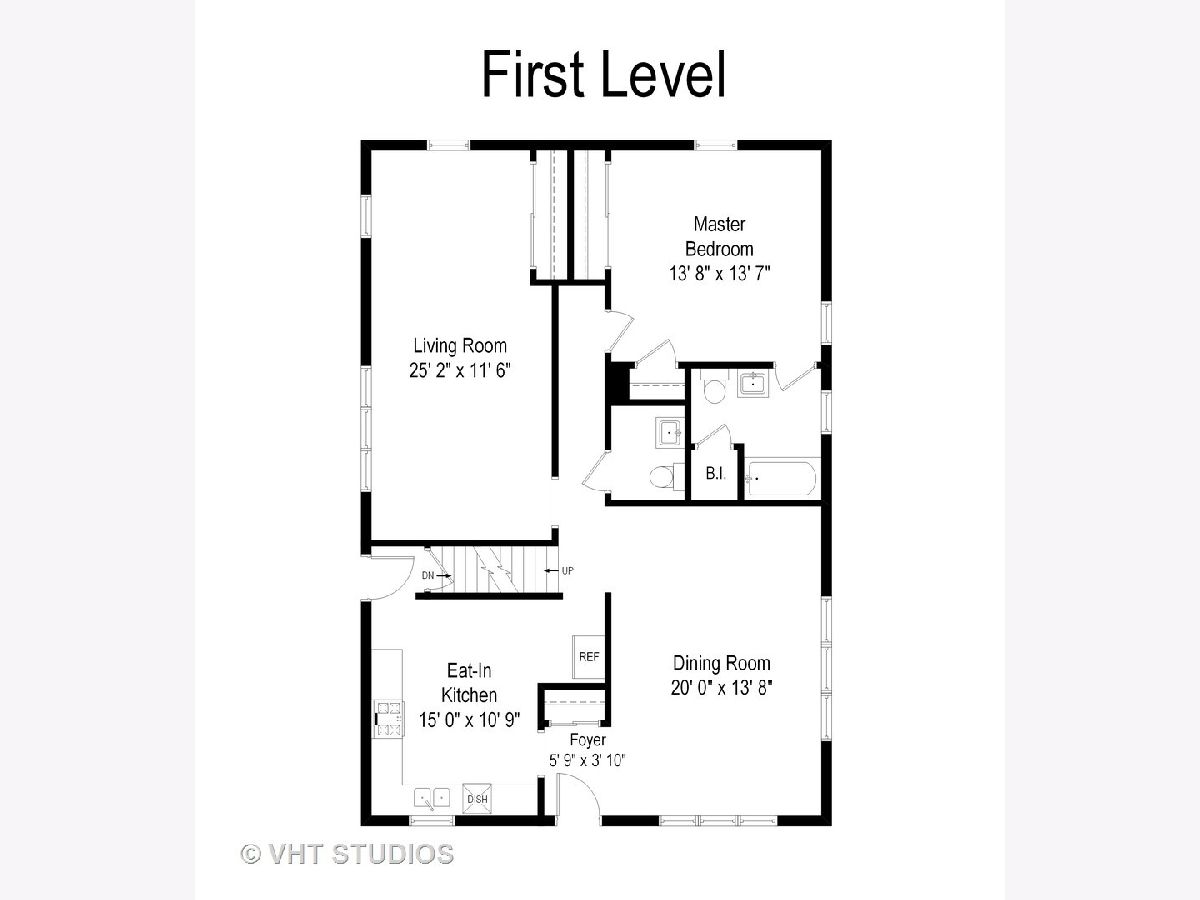
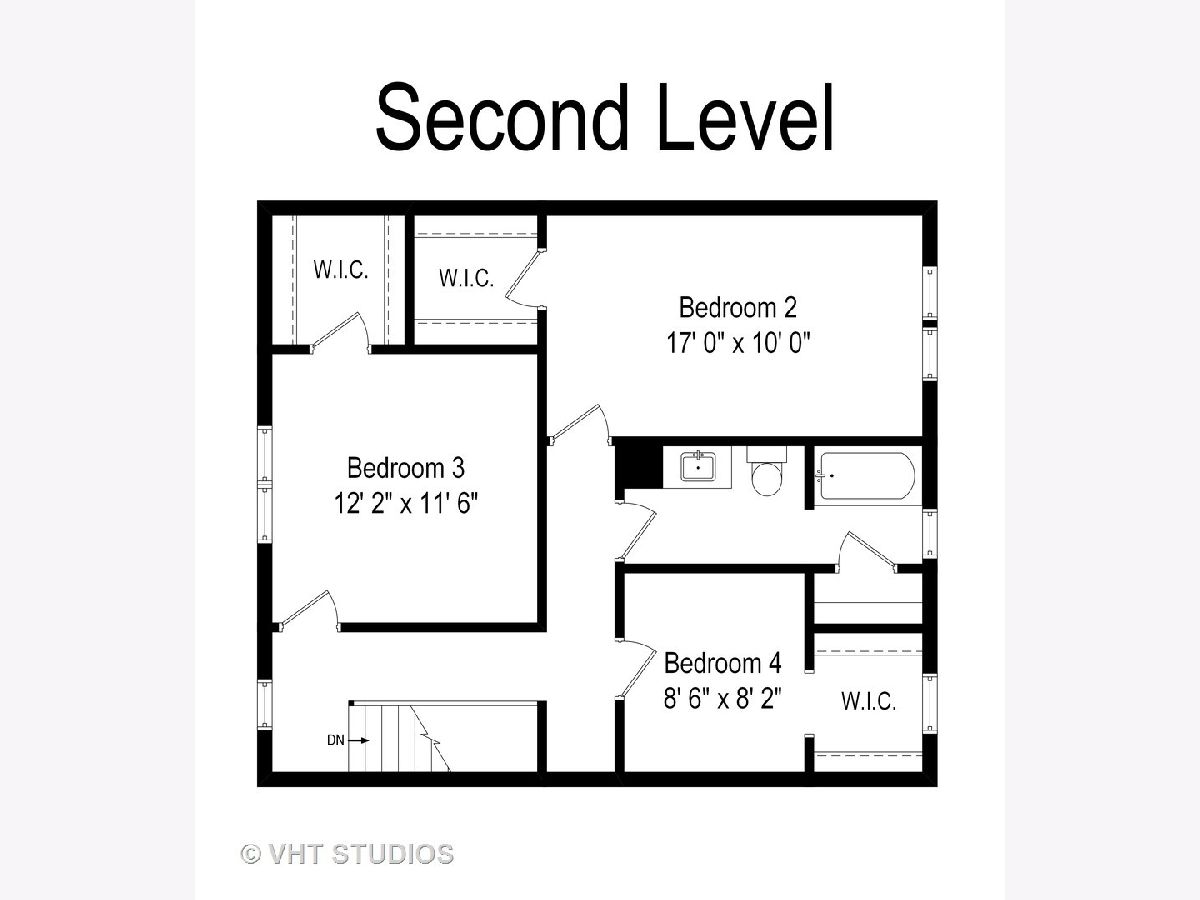
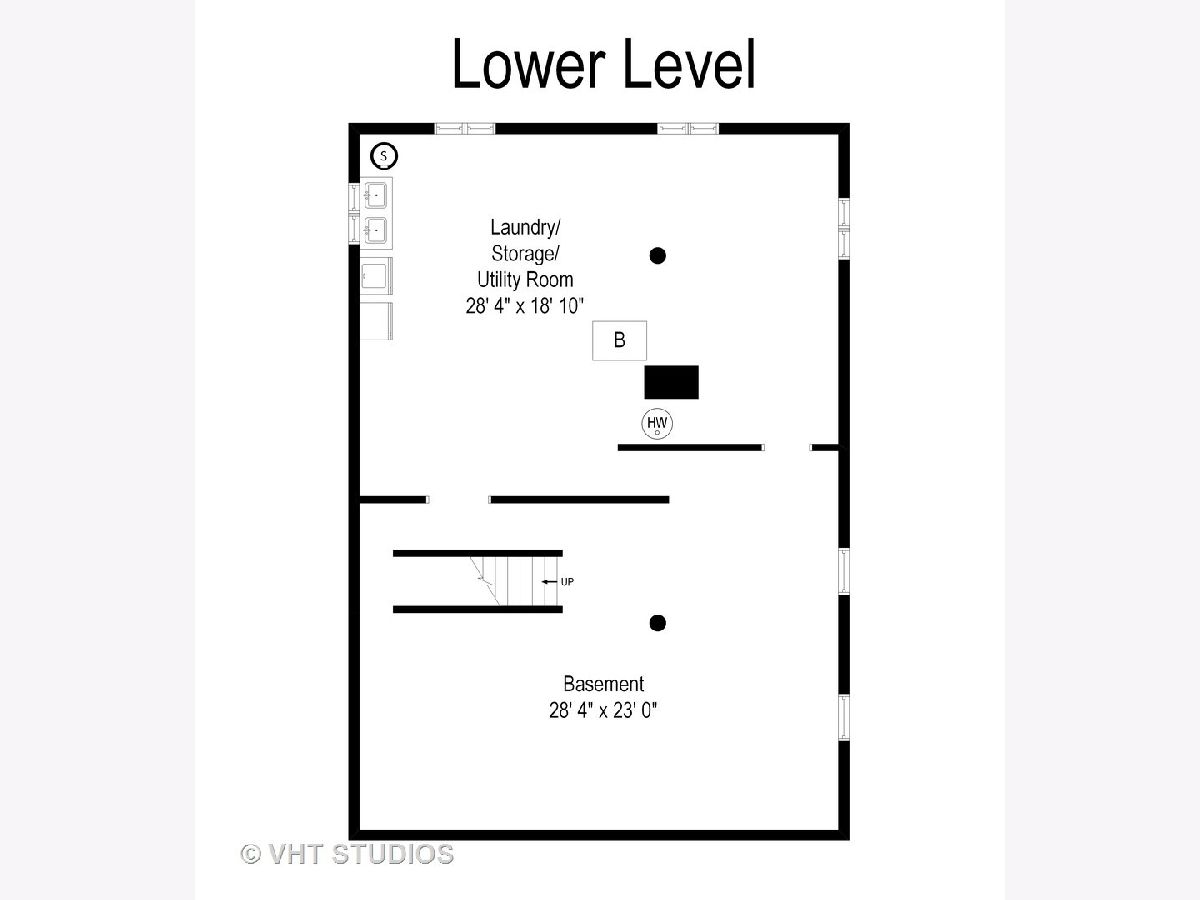
Room Specifics
Total Bedrooms: 4
Bedrooms Above Ground: 4
Bedrooms Below Ground: 0
Dimensions: —
Floor Type: Carpet
Dimensions: —
Floor Type: Carpet
Dimensions: —
Floor Type: Carpet
Full Bathrooms: 3
Bathroom Amenities: Soaking Tub
Bathroom in Basement: 0
Rooms: Utility Room-Lower Level,Storage
Basement Description: Unfinished
Other Specifics
| 3 | |
| Concrete Perimeter | |
| Asphalt | |
| Patio, Storms/Screens | |
| — | |
| 52X200X50X216 | |
| — | |
| Full | |
| First Floor Bedroom, First Floor Full Bath, Walk-In Closet(s) | |
| Range, Dishwasher, Refrigerator, Washer, Dryer, Range Hood | |
| Not in DB | |
| Street Paved | |
| — | |
| — | |
| — |
Tax History
| Year | Property Taxes |
|---|---|
| 2020 | $10,342 |
Contact Agent
Nearby Similar Homes
Nearby Sold Comparables
Contact Agent
Listing Provided By
@properties




