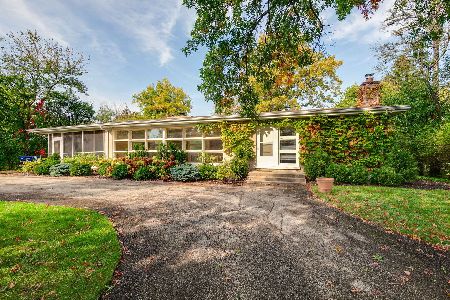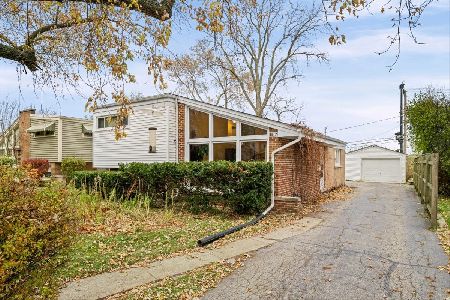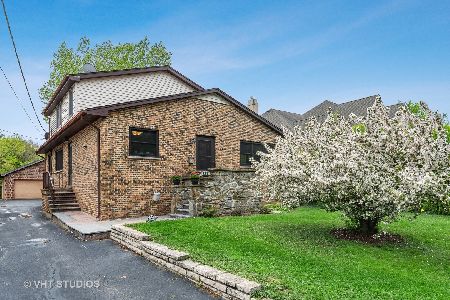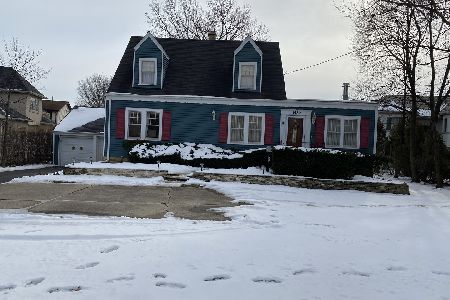882 Piccadilly Road, Highland Park, Illinois 60035
$327,000
|
Sold
|
|
| Status: | Closed |
| Sqft: | 2,284 |
| Cost/Sqft: | $153 |
| Beds: | 4 |
| Baths: | 3 |
| Year Built: | 1923 |
| Property Taxes: | $10,909 |
| Days On Market: | 2711 |
| Lot Size: | 0,24 |
Description
What a tremendous opportunity!! Estate Sale at an A+ location allowing you to choose Deerfield or Highland Park schools!!! Spacious multi-level home nestled on a quiet dead-end street among mature trees and beautiful grounds. This lovely,4-bedroom, 3 bathroom home includes living room with hardwood floors, kitchen with abundant cabinets and great counter space, formal large dining room with plenty of room for entertaining and dining and second kitchen at the lower level for food preparation. Master bedroom with full bath.The recipe for comfort is in this sunny,airy, open 3 season room with fireplace, that has huge sliders that overlook the back yard. Great community to walk and run in!!!This home is truly an exceptional value and a MUST SEE!!!
Property Specifics
| Single Family | |
| — | |
| — | |
| 1923 | |
| Full,Walkout | |
| — | |
| No | |
| 0.24 |
| Lake | |
| — | |
| 0 / Not Applicable | |
| None | |
| Lake Michigan | |
| Public Sewer | |
| 10016695 | |
| 16273060710000 |
Nearby Schools
| NAME: | DISTRICT: | DISTANCE: | |
|---|---|---|---|
|
Grade School
Kipling Elementary School |
109 | — | |
|
Middle School
Alan B Shepard Middle School |
109 | Not in DB | |
|
High School
Highland Park High School |
113 | Not in DB | |
|
Alternate High School
Deerfield High School |
— | Not in DB | |
Property History
| DATE: | EVENT: | PRICE: | SOURCE: |
|---|---|---|---|
| 21 Aug, 2018 | Sold | $327,000 | MRED MLS |
| 24 Jul, 2018 | Under contract | $349,000 | MRED MLS |
| 13 Jul, 2018 | Listed for sale | $349,000 | MRED MLS |
Room Specifics
Total Bedrooms: 4
Bedrooms Above Ground: 4
Bedrooms Below Ground: 0
Dimensions: —
Floor Type: Carpet
Dimensions: —
Floor Type: Carpet
Dimensions: —
Floor Type: Carpet
Full Bathrooms: 3
Bathroom Amenities: —
Bathroom in Basement: 1
Rooms: Kitchen,Sun Room
Basement Description: Finished,Exterior Access
Other Specifics
| 1 | |
| — | |
| — | |
| Patio | |
| Fenced Yard | |
| 50X195X43X16X216 | |
| — | |
| Full | |
| Hardwood Floors, First Floor Bedroom, In-Law Arrangement, First Floor Full Bath | |
| Range, Microwave, Dishwasher, Refrigerator, Washer, Dryer, Disposal | |
| Not in DB | |
| — | |
| — | |
| — | |
| — |
Tax History
| Year | Property Taxes |
|---|---|
| 2018 | $10,909 |
Contact Agent
Nearby Similar Homes
Nearby Sold Comparables
Contact Agent
Listing Provided By
Red Zone Realty Group Inc.












