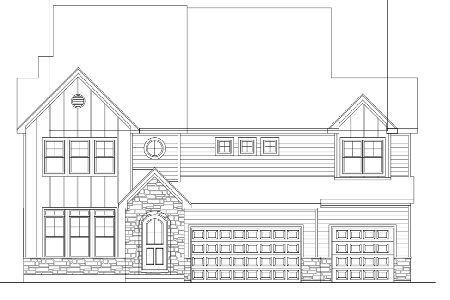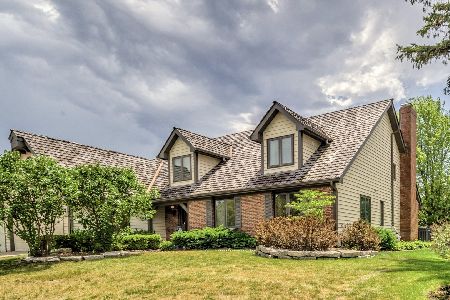1140 Creek View Drive, Vernon Hills, Illinois 60061
$665,000
|
Sold
|
|
| Status: | Closed |
| Sqft: | 4,610 |
| Cost/Sqft: | $152 |
| Beds: | 5 |
| Baths: | 4 |
| Year Built: | 1993 |
| Property Taxes: | $17,134 |
| Days On Market: | 2820 |
| Lot Size: | 0,24 |
Description
BEAUTIFUL move in ready home with over 4650 SF. set in District 103 and Stevenson School! Fall in love the second you walk through the door and greeted by the spacious foyer! The gleaming hardwood floors really add to the charm of this home. LR FAMILY RM offers fireplace and views of the kitchen and eating area. The expansive kitchen presents HIGH END appliances. The LIVING RM/ DINING RM is an entertainers dream!! In addition, you will find a bedroom on the first floor. The 2nd floor MASTER suite presents walk in closet and spa-like private bath. Large recreation RM in the basement plus 2 additional BDRMS, bar and a full bath. Plenty of storage. Circular driveway and 3-car garage. Remarkable, professional landscaped yard and stunning patio, perfect for enjoying the spring sun! Must see!!!!
Property Specifics
| Single Family | |
| — | |
| — | |
| 1993 | |
| Full | |
| CUSTOM | |
| No | |
| 0.24 |
| Lake | |
| Sugar Creek | |
| 0 / Not Applicable | |
| None | |
| Lake Michigan,Public | |
| Public Sewer | |
| 09892172 | |
| 15161030160000 |
Nearby Schools
| NAME: | DISTRICT: | DISTANCE: | |
|---|---|---|---|
|
Grade School
Laura B Sprague School |
103 | — | |
|
Middle School
Daniel Wright Junior High School |
103 | Not in DB | |
|
High School
Adlai E Stevenson High School |
125 | Not in DB | |
|
Alternate Junior High School
Half Day School |
— | Not in DB | |
Property History
| DATE: | EVENT: | PRICE: | SOURCE: |
|---|---|---|---|
| 6 Jul, 2018 | Sold | $665,000 | MRED MLS |
| 28 Apr, 2018 | Under contract | $699,999 | MRED MLS |
| 22 Mar, 2018 | Listed for sale | $699,999 | MRED MLS |
Room Specifics
Total Bedrooms: 7
Bedrooms Above Ground: 5
Bedrooms Below Ground: 2
Dimensions: —
Floor Type: —
Dimensions: —
Floor Type: —
Dimensions: —
Floor Type: —
Dimensions: —
Floor Type: —
Dimensions: —
Floor Type: —
Dimensions: —
Floor Type: —
Full Bathrooms: 4
Bathroom Amenities: —
Bathroom in Basement: 1
Rooms: Bedroom 5,Eating Area,Bedroom 6,Bedroom 7,Recreation Room
Basement Description: Finished
Other Specifics
| 3 | |
| Concrete Perimeter | |
| Concrete,Circular | |
| Patio | |
| — | |
| UNKN | |
| — | |
| Full | |
| Vaulted/Cathedral Ceilings, Bar-Dry, Hardwood Floors, First Floor Bedroom, First Floor Laundry, First Floor Full Bath | |
| Double Oven, Microwave, Dishwasher, High End Refrigerator, Washer, Dryer, Cooktop, Built-In Oven | |
| Not in DB | |
| — | |
| — | |
| — | |
| — |
Tax History
| Year | Property Taxes |
|---|---|
| 2018 | $17,134 |
Contact Agent
Nearby Similar Homes
Nearby Sold Comparables
Contact Agent
Listing Provided By
Core Realty & Investments, Inc










