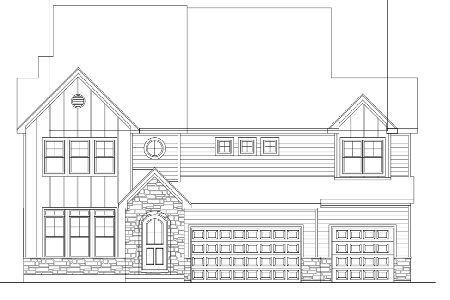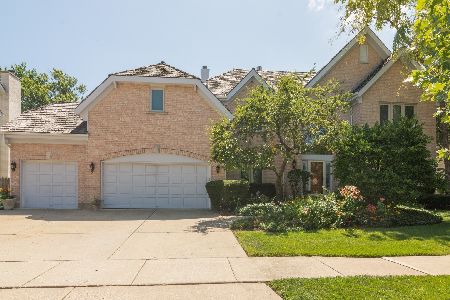1101 Creek Bend Drive, Vernon Hills, Illinois 60061
$647,500
|
Sold
|
|
| Status: | Closed |
| Sqft: | 3,494 |
| Cost/Sqft: | $191 |
| Beds: | 4 |
| Baths: | 5 |
| Year Built: | 1995 |
| Property Taxes: | $17,321 |
| Days On Market: | 2311 |
| Lot Size: | 0,23 |
Description
Stunning, move in ready 5 bed, 4.1 bath home in the award winning Stevenson HS district! Grand 2 story foyer offers views into LR & DR w/ beautifully detailed crown molding & HW flrs. Gourmet kitchen is a chef's dream boasting quartz countertops, subway tile backsplash, double oven & SS appliances. Eating area is generously sized & presents views into the beautifully landscaped backyard. Family room delivers cathedral ceilings, recessed lighting, brick FP w/ mantle & impressive wet bar. 1/2 bath, office & laundry room complete the 1st flr. Lead into your master bedroom through double doors highlighting recessed lighting, attached audio speakers & ensuite w/ Whirpool tub, double sinks, natural light & WIC. 3 addt'l bedrooms all w/ large closets & 1 ensuite finish the 2nd flr. Finished basement presents 5th bed, 1 full bath, game area & rec room offering an abundance of storage space! Retreat away in your private outdoor oasis providing sun-filled patio which is perfect for entertaining!
Property Specifics
| Single Family | |
| — | |
| — | |
| 1995 | |
| Full | |
| — | |
| No | |
| 0.23 |
| Lake | |
| Sugar Creek | |
| 0 / Not Applicable | |
| None | |
| Lake Michigan,Public | |
| Public Sewer | |
| 10484478 | |
| 15161020280000 |
Nearby Schools
| NAME: | DISTRICT: | DISTANCE: | |
|---|---|---|---|
|
Grade School
Laura B Sprague School |
103 | — | |
|
Middle School
Daniel Wright Junior High School |
103 | Not in DB | |
|
High School
Adlai E Stevenson High School |
125 | Not in DB | |
Property History
| DATE: | EVENT: | PRICE: | SOURCE: |
|---|---|---|---|
| 29 Aug, 2019 | Sold | $647,500 | MRED MLS |
| 13 Aug, 2019 | Under contract | $669,000 | MRED MLS |
| 13 Aug, 2019 | Listed for sale | $669,000 | MRED MLS |
Room Specifics
Total Bedrooms: 5
Bedrooms Above Ground: 4
Bedrooms Below Ground: 1
Dimensions: —
Floor Type: Carpet
Dimensions: —
Floor Type: Carpet
Dimensions: —
Floor Type: Carpet
Dimensions: —
Floor Type: —
Full Bathrooms: 5
Bathroom Amenities: Whirlpool,Separate Shower,Double Sink
Bathroom in Basement: 1
Rooms: Eating Area,Office,Recreation Room,Game Room,Foyer,Bedroom 5
Basement Description: Finished
Other Specifics
| 3 | |
| — | |
| Concrete | |
| Patio, Storms/Screens | |
| Fenced Yard,Landscaped | |
| 85X120X84X120 | |
| — | |
| Full | |
| Vaulted/Cathedral Ceilings, Bar-Wet, Hardwood Floors, First Floor Laundry, Walk-In Closet(s) | |
| Double Oven, Dishwasher, Refrigerator, Washer, Dryer, Disposal, Stainless Steel Appliance(s), Cooktop | |
| Not in DB | |
| Sidewalks, Street Paved | |
| — | |
| — | |
| Wood Burning, Attached Fireplace Doors/Screen |
Tax History
| Year | Property Taxes |
|---|---|
| 2019 | $17,321 |
Contact Agent
Nearby Similar Homes
Nearby Sold Comparables
Contact Agent
Listing Provided By
RE/MAX Top Performers










