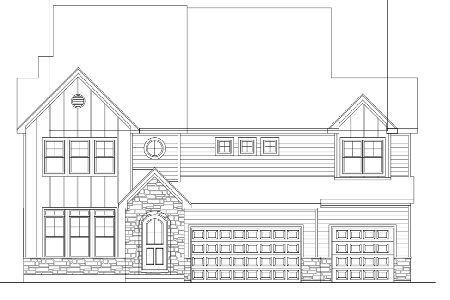1156 Creek View Drive, Vernon Hills, Illinois 60061
$699,000
|
Sold
|
|
| Status: | Closed |
| Sqft: | 3,358 |
| Cost/Sqft: | $217 |
| Beds: | 4 |
| Baths: | 4 |
| Year Built: | 1993 |
| Property Taxes: | $15,849 |
| Days On Market: | 3527 |
| Lot Size: | 0,33 |
Description
Wow! Meticulously updated and maintained home in District 103 and STEVENSON HIGH SCHOOL district! Gorgeous kitchen with Sub Zero, Wolf 30" double convection oven, Thermador 36" 6-burner cook top, and built-in Thermador microwave! Steel rock brushed granite counters and Teak butcher block island! Plantation shutters throughout! Hardwood floors throughout main level! Master suite with surround sound speakers and master bath featuring custom mill work granite vanities, large walk-in shower with oversized rain head, and radiant heat floor! Hall bath with dual sink granite vanity and shower with rain head! Great room has wet bar with built-in cabinetry and granite top and TV surround! Huge finished basement features 5th bedroom, full granite bath with steam shower, and rec room! Backyard has stone deck and patio, granite fire pit, and exterior speakers! 3-car garage Elfa stainless wall storage racks, motion sensor lighting, and quarry tile non-slip flooring! Don't miss out!
Property Specifics
| Single Family | |
| — | |
| Colonial | |
| 1993 | |
| Full | |
| CUSTOM | |
| No | |
| 0.33 |
| Lake | |
| Sugar Creek | |
| 0 / Not Applicable | |
| None | |
| Lake Michigan,Public | |
| Public Sewer | |
| 09196027 | |
| 15161030170000 |
Nearby Schools
| NAME: | DISTRICT: | DISTANCE: | |
|---|---|---|---|
|
Grade School
Laura B Sprague School |
103 | — | |
|
Middle School
Daniel Wright Junior High School |
103 | Not in DB | |
|
High School
Adlai E Stevenson High School |
125 | Not in DB | |
Property History
| DATE: | EVENT: | PRICE: | SOURCE: |
|---|---|---|---|
| 9 Jun, 2016 | Sold | $699,000 | MRED MLS |
| 20 Apr, 2016 | Under contract | $729,000 | MRED MLS |
| 15 Apr, 2016 | Listed for sale | $729,000 | MRED MLS |
Room Specifics
Total Bedrooms: 5
Bedrooms Above Ground: 4
Bedrooms Below Ground: 1
Dimensions: —
Floor Type: Carpet
Dimensions: —
Floor Type: Carpet
Dimensions: —
Floor Type: Carpet
Dimensions: —
Floor Type: —
Full Bathrooms: 4
Bathroom Amenities: Whirlpool,Separate Shower,Double Sink,Soaking Tub
Bathroom in Basement: 1
Rooms: Bedroom 5,Breakfast Room,Foyer,Office,Recreation Room,Walk In Closet
Basement Description: Finished
Other Specifics
| 3 | |
| Concrete Perimeter | |
| Concrete | |
| Patio, Hot Tub, In Ground Pool, Storms/Screens | |
| Corner Lot,Fenced Yard | |
| 122X156X128X75 | |
| — | |
| Full | |
| Hot Tub, Hardwood Floors, Heated Floors, First Floor Laundry | |
| Double Oven, Microwave, Dishwasher, High End Refrigerator, Bar Fridge, Washer, Dryer, Disposal, Stainless Steel Appliance(s), Wine Refrigerator | |
| Not in DB | |
| Sidewalks, Street Lights | |
| — | |
| — | |
| Gas Log |
Tax History
| Year | Property Taxes |
|---|---|
| 2016 | $15,849 |
Contact Agent
Nearby Similar Homes
Nearby Sold Comparables
Contact Agent
Listing Provided By
Keller Williams Success Realty









