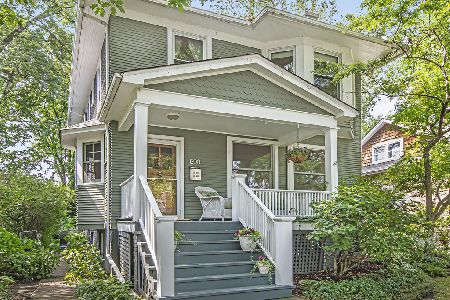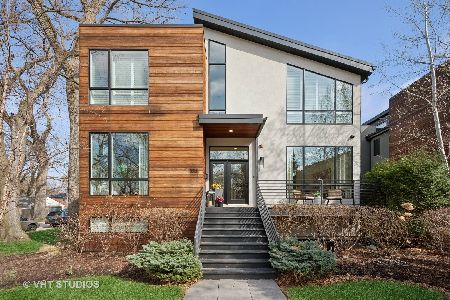1140 Noyes Street, Evanston, Illinois 60201
$630,000
|
Sold
|
|
| Status: | Closed |
| Sqft: | 2,475 |
| Cost/Sqft: | $269 |
| Beds: | 5 |
| Baths: | 3 |
| Year Built: | 1889 |
| Property Taxes: | $16,593 |
| Days On Market: | 2739 |
| Lot Size: | 0,14 |
Description
Early Evanston 1889 Farmhouse with wrap around porch. 2 Story Cedar Sided home just two blocks to CTA. Easy walk to Central Metra Stop, Northwestern University and Downtown Evanston. First fl. Space includes Large LR, DR, Updated Kitchen, full bath, 2 BRs and a small Den/office over-looking the back yard. 2nd fl: Master BR with a huge walk-in closet. Newer Master Bath double vanity walk-in shower and whirlpool tub. 2 additional Brs, hall bath, Large Family Rm and enclosed porch. Improvements include: Central Air installed 2009, Totally Remodeled 2nd floor now includes Master Suite with walk in closet, Refinished Oak Floors, Updated Kitchen and over sized 2 Car Garage in 2002 and exterior parking pad. The Loft over the Garage offers a gaming getaway.
Property Specifics
| Single Family | |
| — | |
| Farmhouse | |
| 1889 | |
| Full | |
| — | |
| No | |
| 0.14 |
| Cook | |
| — | |
| 0 / Not Applicable | |
| None | |
| Lake Michigan | |
| Public Sewer | |
| 10023743 | |
| 11071170110000 |
Nearby Schools
| NAME: | DISTRICT: | DISTANCE: | |
|---|---|---|---|
|
Grade School
Orrington Elementary School |
65 | — | |
|
Middle School
Haven Middle School |
65 | Not in DB | |
|
High School
Evanston Twp High School |
202 | Not in DB | |
Property History
| DATE: | EVENT: | PRICE: | SOURCE: |
|---|---|---|---|
| 14 Mar, 2019 | Sold | $630,000 | MRED MLS |
| 24 Jan, 2019 | Under contract | $665,000 | MRED MLS |
| — | Last price change | $699,000 | MRED MLS |
| 19 Jul, 2018 | Listed for sale | $699,000 | MRED MLS |
Room Specifics
Total Bedrooms: 5
Bedrooms Above Ground: 5
Bedrooms Below Ground: 0
Dimensions: —
Floor Type: Hardwood
Dimensions: —
Floor Type: Hardwood
Dimensions: —
Floor Type: Hardwood
Dimensions: —
Floor Type: —
Full Bathrooms: 3
Bathroom Amenities: Whirlpool,Separate Shower,Double Sink
Bathroom in Basement: 0
Rooms: Bedroom 5,Den
Basement Description: Unfinished
Other Specifics
| 2 | |
| Brick/Mortar | |
| Off Alley | |
| Porch | |
| Fenced Yard | |
| 41X 146 | |
| Unfinished | |
| Full | |
| Hardwood Floors, First Floor Bedroom, First Floor Full Bath | |
| Range, Microwave, Dishwasher, Refrigerator, Washer, Dryer, Disposal | |
| Not in DB | |
| Sidewalks, Street Lights, Street Paved | |
| — | |
| — | |
| — |
Tax History
| Year | Property Taxes |
|---|---|
| 2019 | $16,593 |
Contact Agent
Nearby Similar Homes
Nearby Sold Comparables
Contact Agent
Listing Provided By
Coldwell Banker Residential








