1140 Spring Creek Road, Elgin, Illinois 60120
$345,000
|
Sold
|
|
| Status: | Closed |
| Sqft: | 2,625 |
| Cost/Sqft: | $114 |
| Beds: | 4 |
| Baths: | 3 |
| Year Built: | 1991 |
| Property Taxes: | $8,249 |
| Days On Market: | 1599 |
| Lot Size: | 0,21 |
Description
Meticulously Maintained 4 Bed, 3 Bath Home in Popular Cobblers Crossing of Elgin! One of the Largest Models in the Subdivision, at 2,625 Square Feet, This Two-Story Features a Rare Three Car, Side Load Garage For Great Curb Appeal! The First Floor Boasts Hardwood Floors Throughout, a Large Office (or Additional 5th Bedroom Perfect for an In-Law Arrangement) w/ French Doors, Update Full Bath, Formal and Informal Dining Rooms, Living Room, Den, Family Room w/ Wood Burning Gas Starter Fireplace, Laundry Room & Gourmet Island Kitchen Updated w/ Granite Counters and Stainless Steel Appliances & Butler's Pantry/Bar! The Newly Carpeted (2021) Upstairs, You'll Find Your Private Master Retreat w/ Vaulted Ceilings and Amply Updated Ensuite Bath! Three Additional Bedrooms & Another Tastefully Updated Bath Finish Off The Floor! Partially Finished Basement is Newly Carpeted (2021) & Ready for Your Finishing Touches! The Huge Yard is Professionally Landscaped w/ Raised Garden Beds & Features a Freshly Painted Gazebo & Large Deck For Relaxing & Entertaining Outdoors! A Home That Provides Elegance w/ the Perfect Blend of Comfort, There is Plenty of Room to Gather and Celebrate, Along w/ Places of Solitude to Focus and be Productive or Unwind and Rest! Great Effort Has Gone into Caring for This Home! All the Hard Work Has Been Done for You! Freshly Painted Interior & Deck (2021), Sump Pump (2020), Bathroom Updates (2018), Furnace, Hot Water Heater, A/C, Appliances & Exterior Paint (2013)! An Ideal Location w/ Easy Access to I-90 & the S. Barrington Arboretum Dining and Shopping!
Property Specifics
| Single Family | |
| — | |
| — | |
| 1991 | |
| — | |
| — | |
| No | |
| 0.21 |
| Cook | |
| Cobblers Crossing | |
| — / Not Applicable | |
| — | |
| — | |
| — | |
| 11214726 | |
| 06072170040000 |
Nearby Schools
| NAME: | DISTRICT: | DISTANCE: | |
|---|---|---|---|
|
Grade School
Lincoln Elementary School |
46 | — | |
|
Middle School
Larsen Middle School |
46 | Not in DB | |
|
High School
Elgin High School |
46 | Not in DB | |
Property History
| DATE: | EVENT: | PRICE: | SOURCE: |
|---|---|---|---|
| 14 Feb, 2011 | Sold | $230,000 | MRED MLS |
| 28 Jan, 2011 | Under contract | $175,000 | MRED MLS |
| 4 Jan, 2011 | Listed for sale | $175,000 | MRED MLS |
| 17 May, 2013 | Sold | $245,000 | MRED MLS |
| 11 Mar, 2013 | Under contract | $255,000 | MRED MLS |
| 21 Feb, 2013 | Listed for sale | $255,000 | MRED MLS |
| 15 Oct, 2021 | Sold | $345,000 | MRED MLS |
| 10 Sep, 2021 | Under contract | $300,000 | MRED MLS |
| 10 Sep, 2021 | Listed for sale | $300,000 | MRED MLS |
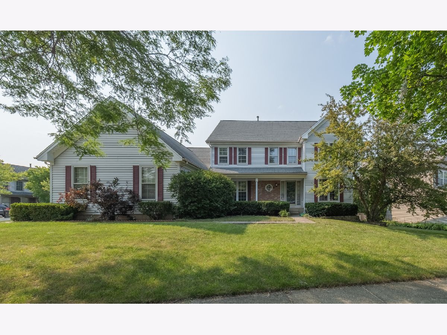
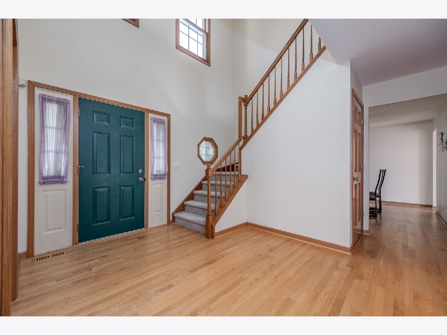
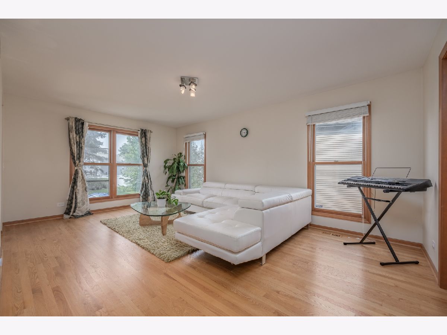
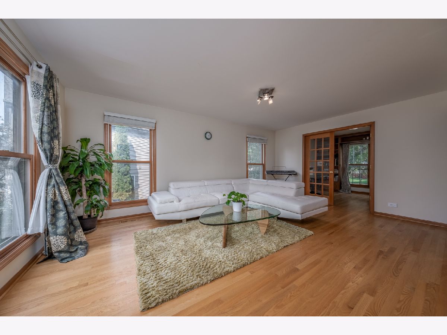
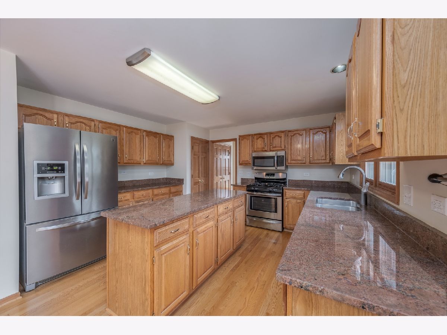
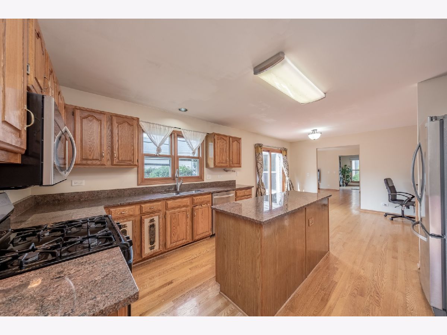
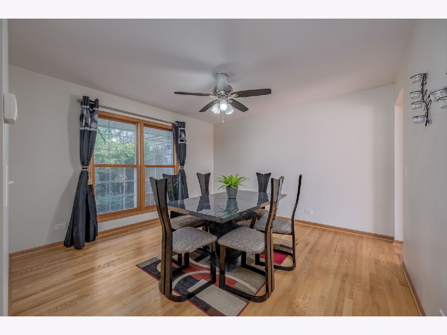
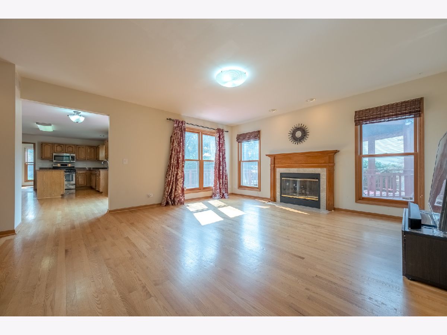
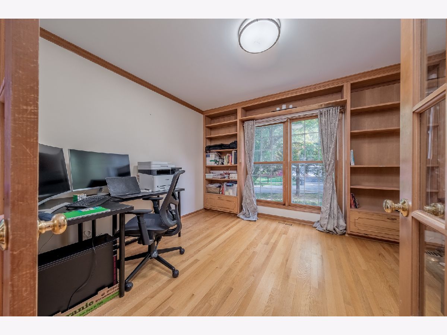
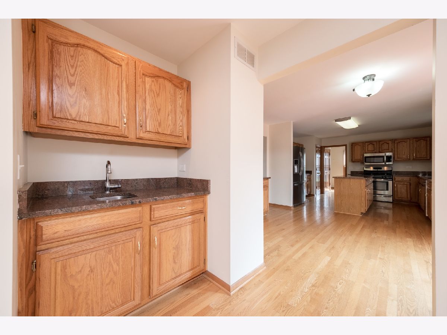
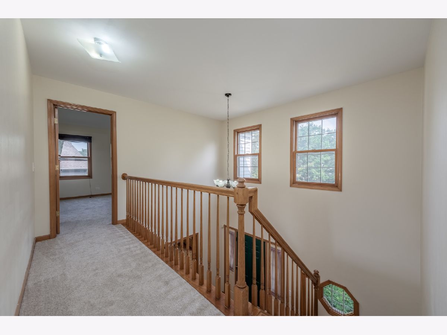
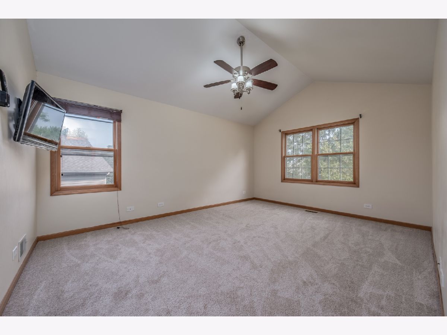
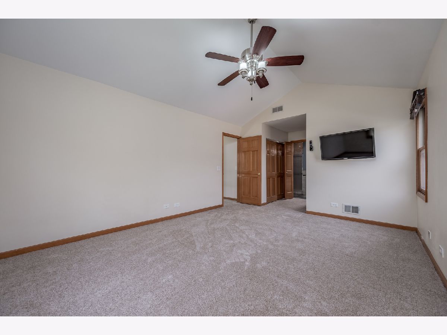
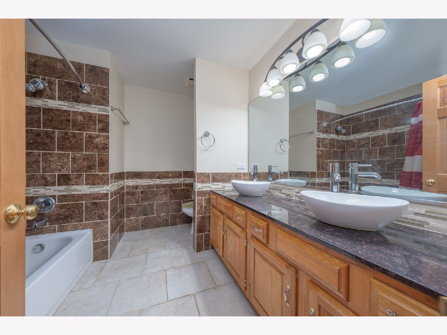
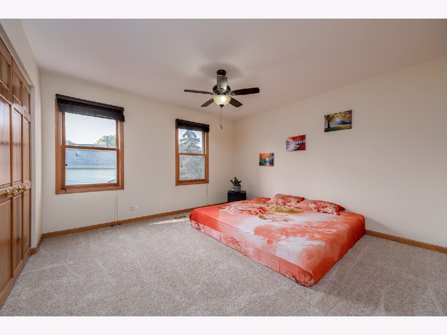
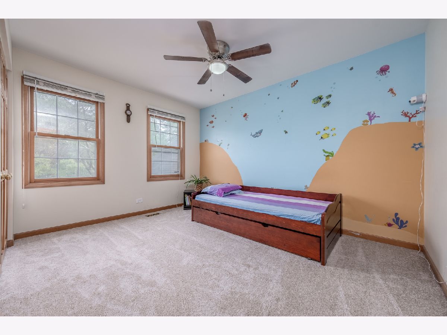
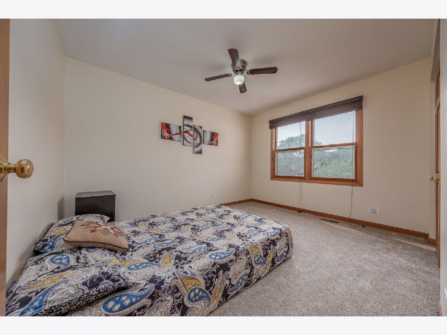
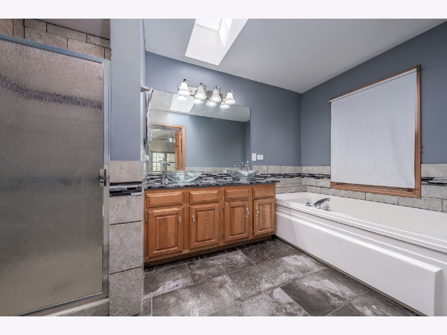
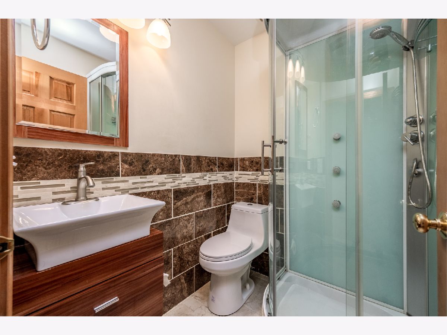
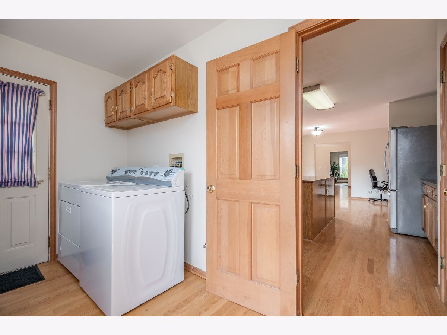
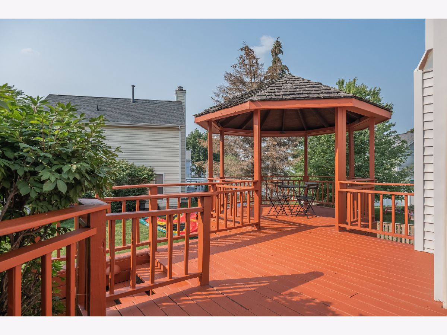
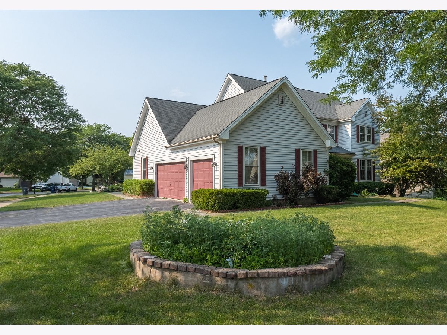
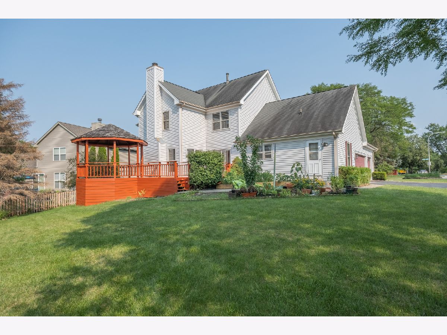
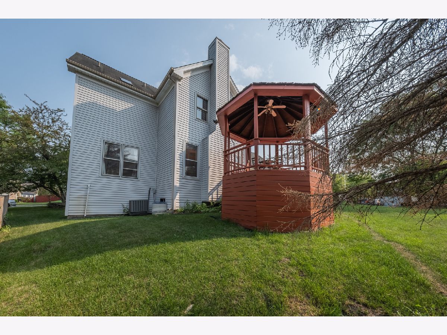
Room Specifics
Total Bedrooms: 4
Bedrooms Above Ground: 4
Bedrooms Below Ground: 0
Dimensions: —
Floor Type: —
Dimensions: —
Floor Type: —
Dimensions: —
Floor Type: —
Full Bathrooms: 3
Bathroom Amenities: —
Bathroom in Basement: 0
Rooms: —
Basement Description: Partially Finished,Crawl
Other Specifics
| 3 | |
| — | |
| — | |
| — | |
| — | |
| 9249 | |
| — | |
| — | |
| — | |
| — | |
| Not in DB | |
| — | |
| — | |
| — | |
| — |
Tax History
| Year | Property Taxes |
|---|---|
| 2011 | $6,215 |
| 2013 | $7,827 |
| 2021 | $8,249 |
Contact Agent
Nearby Similar Homes
Nearby Sold Comparables
Contact Agent
Listing Provided By
eXp Realty, LLC






