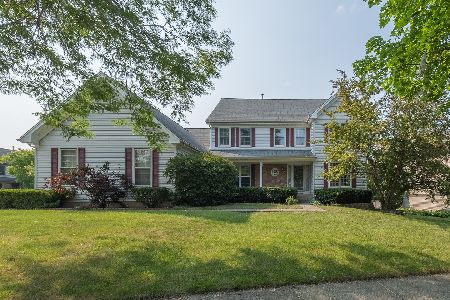1195 Cobblers Crossing, Elgin, Illinois 60120
$210,000
|
Sold
|
|
| Status: | Closed |
| Sqft: | 1,500 |
| Cost/Sqft: | $147 |
| Beds: | 3 |
| Baths: | 2 |
| Year Built: | 1992 |
| Property Taxes: | $6,207 |
| Days On Market: | 2767 |
| Lot Size: | 0,17 |
Description
Beautiful, bright, clean and modern home in desirable Cobblers Crossing subdivision! Newer paint, light fixtures, carpeting! Vaulted ceilings in kitchen, living room and master bedroom with bright sun-lit rooms. Beautiful loft perfect for an office or exercise area. Walk-in closet in master bedroom. Large, bright 1st floor laundry room with white shelving. Powder room with all newer fixtures. Large custom-built deck off of kitchen and dining area. New refrigerator and water heater 2017. Garage has custom built-in shelving units for tons of storage. Partially fenced in yard. Quiet, tree-lined neighborhood. Easy access to shopping and restaurants in Hoffman Estates and Schaumburg. Minutes from I-90.,easy trip to to O'Hare. Low annual HOA fee is for lake rights at stocked lake and common areas. FHA is ok!
Property Specifics
| Single Family | |
| — | |
| Colonial | |
| 1992 | |
| None | |
| PRINCETON | |
| No | |
| 0.17 |
| Cook | |
| Cobblers Crossing | |
| 180 / Annual | |
| Lake Rights,Other | |
| Public | |
| Public Sewer, Sewer-Storm | |
| 10003280 | |
| 06072170050000 |
Nearby Schools
| NAME: | DISTRICT: | DISTANCE: | |
|---|---|---|---|
|
Grade School
Lincoln Elementary School |
46 | — | |
|
Middle School
Larsen Middle School |
46 | Not in DB | |
|
High School
Elgin High School |
46 | Not in DB | |
Property History
| DATE: | EVENT: | PRICE: | SOURCE: |
|---|---|---|---|
| 15 May, 2015 | Under contract | $0 | MRED MLS |
| 3 May, 2015 | Listed for sale | $0 | MRED MLS |
| 23 Nov, 2016 | Under contract | $0 | MRED MLS |
| 14 Oct, 2016 | Listed for sale | $0 | MRED MLS |
| 16 Aug, 2018 | Sold | $210,000 | MRED MLS |
| 12 Jul, 2018 | Under contract | $219,900 | MRED MLS |
| 30 Jun, 2018 | Listed for sale | $219,900 | MRED MLS |
Room Specifics
Total Bedrooms: 3
Bedrooms Above Ground: 3
Bedrooms Below Ground: 0
Dimensions: —
Floor Type: Carpet
Dimensions: —
Floor Type: Carpet
Full Bathrooms: 2
Bathroom Amenities: Double Sink
Bathroom in Basement: 0
Rooms: Walk In Closet,Loft
Basement Description: Crawl
Other Specifics
| 2 | |
| Concrete Perimeter | |
| Asphalt | |
| Deck, Porch, Storms/Screens | |
| — | |
| 87 X 110 X 36 X 42 X 74 | |
| Unfinished | |
| Full | |
| Vaulted/Cathedral Ceilings, Hardwood Floors, First Floor Laundry | |
| Range, Microwave, Dishwasher, Refrigerator, Washer, Dryer, Disposal | |
| Not in DB | |
| Water Rights, Sidewalks, Street Lights, Street Paved | |
| — | |
| — | |
| Wood Burning, Attached Fireplace Doors/Screen, Gas Starter |
Tax History
| Year | Property Taxes |
|---|---|
| 2018 | $6,207 |
Contact Agent
Nearby Similar Homes
Nearby Sold Comparables
Contact Agent
Listing Provided By
Coldwell Banker Residential Brokerage







