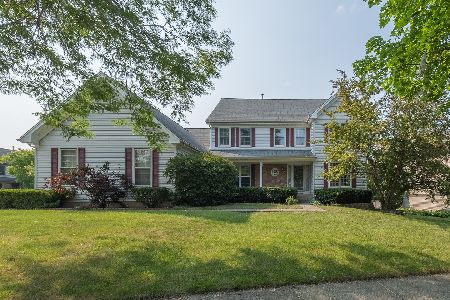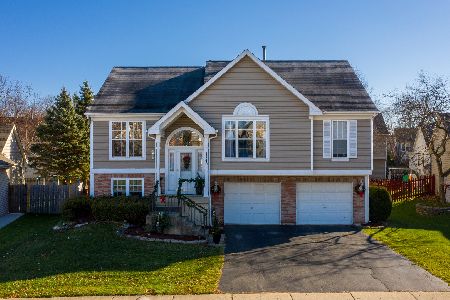1141 Spring Creek Road, Elgin, Illinois 60120
$210,000
|
Sold
|
|
| Status: | Closed |
| Sqft: | 2,264 |
| Cost/Sqft: | $99 |
| Beds: | 4 |
| Baths: | 3 |
| Year Built: | 1990 |
| Property Taxes: | $6,747 |
| Days On Market: | 4136 |
| Lot Size: | 0,00 |
Description
Great Home located in Cobblers Crossing close to schools, I 90xpressway&shopping .Home is built on a oversized premium lot & has been well maintained! Updates include newer roof (5 years)/Brand New Windows/new carpet/Fresh paint + more. Lower Level is finished with 4th Bedroom & Office (could be possible 5th Bedroom). Lower Level has fireplace &walkout to oversized yard& beautiful 2 story deck. 2 car attached garage
Property Specifics
| Single Family | |
| — | |
| — | |
| 1990 | |
| Walkout | |
| — | |
| No | |
| — |
| Cook | |
| Cobblers Crossing | |
| 180 / Annual | |
| Other | |
| Lake Michigan | |
| Public Sewer | |
| 08741129 | |
| 06072110100000 |
Nearby Schools
| NAME: | DISTRICT: | DISTANCE: | |
|---|---|---|---|
|
Grade School
Lincoln Elementary School |
46 | — | |
|
Middle School
Larsen Middle School |
46 | Not in DB | |
|
High School
Elgin High School |
46 | Not in DB | |
Property History
| DATE: | EVENT: | PRICE: | SOURCE: |
|---|---|---|---|
| 23 Jan, 2015 | Sold | $210,000 | MRED MLS |
| 4 Nov, 2014 | Under contract | $225,000 | MRED MLS |
| 30 Sep, 2014 | Listed for sale | $225,000 | MRED MLS |
Room Specifics
Total Bedrooms: 4
Bedrooms Above Ground: 4
Bedrooms Below Ground: 0
Dimensions: —
Floor Type: Carpet
Dimensions: —
Floor Type: Carpet
Dimensions: —
Floor Type: Carpet
Full Bathrooms: 3
Bathroom Amenities: Separate Shower,Double Sink
Bathroom in Basement: 1
Rooms: Office
Basement Description: Finished,Exterior Access
Other Specifics
| 2 | |
| Concrete Perimeter | |
| Asphalt | |
| Deck | |
| Corner Lot | |
| 90X100 | |
| — | |
| Full | |
| Vaulted/Cathedral Ceilings | |
| Range, Dishwasher, Refrigerator, Disposal | |
| Not in DB | |
| — | |
| — | |
| — | |
| Wood Burning, Gas Log |
Tax History
| Year | Property Taxes |
|---|---|
| 2015 | $6,747 |
Contact Agent
Nearby Similar Homes
Nearby Sold Comparables
Contact Agent
Listing Provided By
RE/MAX Horizon







