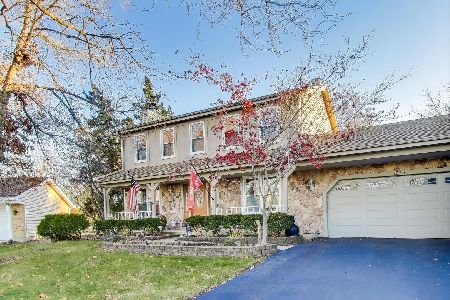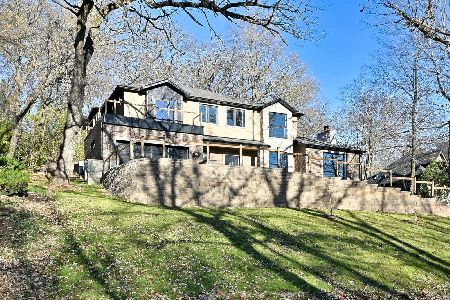1140 Windy Knoll Drive, Algonquin, Illinois 60102
$285,000
|
Sold
|
|
| Status: | Closed |
| Sqft: | 2,233 |
| Cost/Sqft: | $130 |
| Beds: | 4 |
| Baths: | 4 |
| Year Built: | 1983 |
| Property Taxes: | $8,176 |
| Days On Market: | 3990 |
| Lot Size: | 0,50 |
Description
$30,000 Price Reduction*We're Motivated! A Must See 4 Bedroom/2.2 Bathroom Home W/Formal LR, DR, Family Room W/FP!!! Sparkling Super-sized Updated Kitchen W/Maple Cabinetry, Granite & Stainless Appliances, Breakfast Bar & Large Eating Area*All Newer Flooring*Expanded Laundry Room & Huge 3+ Garage W/True Blue Heated Workroom*Fantastic Finished Basement W/Bathroom*Vacation in the Fenced Backyard W/Pool & Large Deck
Property Specifics
| Single Family | |
| — | |
| — | |
| 1983 | |
| Full | |
| CUSTOM | |
| No | |
| 0.5 |
| Mc Henry | |
| Gaslight | |
| 0 / Not Applicable | |
| None | |
| Public | |
| Public Sewer | |
| 08815816 | |
| 1933177007 |
Nearby Schools
| NAME: | DISTRICT: | DISTANCE: | |
|---|---|---|---|
|
Grade School
Neubert Elementary School |
300 | — | |
|
Middle School
Westfield Community School |
300 | Not in DB | |
|
High School
H D Jacobs High School |
300 | Not in DB | |
Property History
| DATE: | EVENT: | PRICE: | SOURCE: |
|---|---|---|---|
| 29 Aug, 2012 | Sold | $270,000 | MRED MLS |
| 29 Jul, 2012 | Under contract | $279,900 | MRED MLS |
| 18 Jul, 2012 | Listed for sale | $279,900 | MRED MLS |
| 26 Feb, 2015 | Sold | $285,000 | MRED MLS |
| 30 Jan, 2015 | Under contract | $289,900 | MRED MLS |
| 13 Jan, 2015 | Listed for sale | $289,900 | MRED MLS |
Room Specifics
Total Bedrooms: 4
Bedrooms Above Ground: 4
Bedrooms Below Ground: 0
Dimensions: —
Floor Type: Carpet
Dimensions: —
Floor Type: Carpet
Dimensions: —
Floor Type: Carpet
Full Bathrooms: 4
Bathroom Amenities: —
Bathroom in Basement: 1
Rooms: Recreation Room,Workshop
Basement Description: Finished
Other Specifics
| 3 | |
| Concrete Perimeter | |
| Asphalt | |
| Deck, Above Ground Pool, Storms/Screens | |
| Nature Preserve Adjacent | |
| 98 X 239 | |
| Unfinished | |
| Full | |
| Hardwood Floors, First Floor Laundry | |
| Double Oven, Microwave, Dishwasher, Refrigerator, High End Refrigerator, Disposal, Stainless Steel Appliance(s) | |
| Not in DB | |
| Street Lights, Street Paved | |
| — | |
| — | |
| Wood Burning, Attached Fireplace Doors/Screen, Gas Starter |
Tax History
| Year | Property Taxes |
|---|---|
| 2012 | $7,740 |
| 2015 | $8,176 |
Contact Agent
Nearby Similar Homes
Nearby Sold Comparables
Contact Agent
Listing Provided By
RE/MAX Unlimited Northwest







