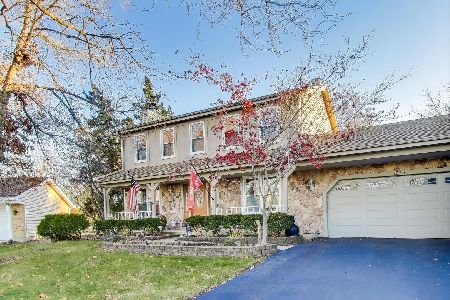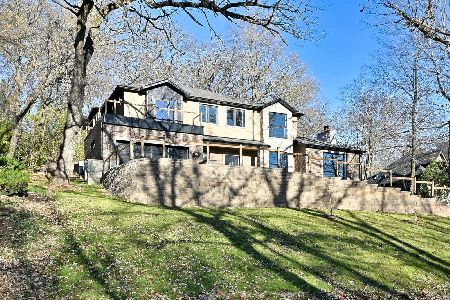1205 Windy Knoll Drive, Algonquin, Illinois 60102
$310,000
|
Sold
|
|
| Status: | Closed |
| Sqft: | 3,200 |
| Cost/Sqft: | $109 |
| Beds: | 5 |
| Baths: | 4 |
| Year Built: | 1981 |
| Property Taxes: | $7,887 |
| Days On Market: | 6326 |
| Lot Size: | 0,70 |
Description
Sep 1st flr wing offers Master size Bdrm w/ Bth ste, 1st flr accesibility leads to attached yr rnd Sunrm addition. Loft great for Home office, Playrm/ Computer area. Great In-law or blended family hm. (4) good sized 2nd flr Bdrms, Kit offers plenty of cabs, granite surfaces & joins 2 stry FRM w/ fireplace. Bmt has addl private room. 1 yr Home Warranty! Zoned Heating. New roof 11/08 Hm, Gar & Shed!
Property Specifics
| Single Family | |
| — | |
| Traditional | |
| 1981 | |
| Full,Partial | |
| CUSTOM | |
| No | |
| 0.7 |
| Mc Henry | |
| Gaslight | |
| 0 / Not Applicable | |
| None | |
| Public | |
| Public Sewer | |
| 07001370 | |
| 1933176007 |
Nearby Schools
| NAME: | DISTRICT: | DISTANCE: | |
|---|---|---|---|
|
Grade School
Neubert Elementary School |
300 | — | |
|
Middle School
Westfield Community School |
300 | Not in DB | |
|
High School
H D Jacobs High School |
300 | Not in DB | |
Property History
| DATE: | EVENT: | PRICE: | SOURCE: |
|---|---|---|---|
| 6 Jul, 2009 | Sold | $310,000 | MRED MLS |
| 26 May, 2009 | Under contract | $349,900 | MRED MLS |
| — | Last price change | $369,900 | MRED MLS |
| 21 Aug, 2008 | Listed for sale | $369,900 | MRED MLS |
Room Specifics
Total Bedrooms: 5
Bedrooms Above Ground: 5
Bedrooms Below Ground: 0
Dimensions: —
Floor Type: Carpet
Dimensions: —
Floor Type: Carpet
Dimensions: —
Floor Type: Carpet
Dimensions: —
Floor Type: —
Full Bathrooms: 4
Bathroom Amenities: Whirlpool,Separate Shower
Bathroom in Basement: 0
Rooms: Bedroom 5,Den,Great Room,Loft,Other Room,Sun Room
Basement Description: Partially Finished
Other Specifics
| 2 | |
| Concrete Perimeter | |
| Asphalt | |
| Deck | |
| — | |
| 141X231X98X230 | |
| — | |
| Yes | |
| Vaulted/Cathedral Ceilings, Skylight(s), First Floor Bedroom, In-Law Arrangement | |
| Range, Microwave, Dishwasher, Disposal | |
| Not in DB | |
| Street Lights, Street Paved | |
| — | |
| — | |
| Wood Burning |
Tax History
| Year | Property Taxes |
|---|---|
| 2009 | $7,887 |
Contact Agent
Nearby Similar Homes
Nearby Sold Comparables
Contact Agent
Listing Provided By
RE/MAX Superior Properties








