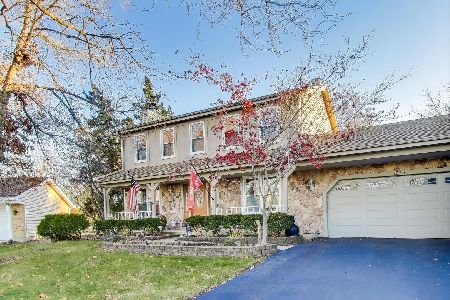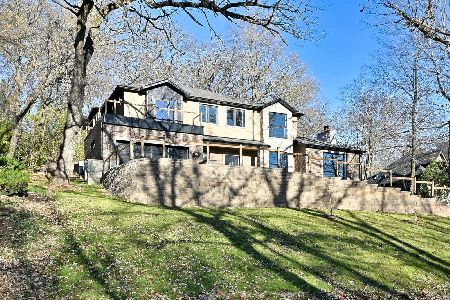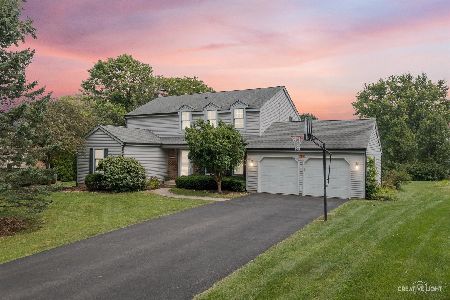705 Yorktown Drive, Algonquin, Illinois 60102
$290,000
|
Sold
|
|
| Status: | Closed |
| Sqft: | 1,811 |
| Cost/Sqft: | $166 |
| Beds: | 3 |
| Baths: | 3 |
| Year Built: | 1983 |
| Property Taxes: | $8,031 |
| Days On Market: | 2341 |
| Lot Size: | 0,59 |
Description
Be prepared to fall in love! Original owner has lovingly cared for, maintained & updated this stunning walk-out ranch in scenic Gaslight Terrace North! Gorgeous high quality kitchen remodel has custom ivory cabinets, granite countertops, peninsula island, and the stainless steel appliances are just a year old. Both full baths quality remodeled in 2015 and are just lovely! HVAC 2015! Gorgeous, durable, dark wide plank wood laminate flooring most of main level. Family room full brick fireplace. King sized master suite with walk-in closet & private full bath. Impressive 1691 SF walk-out basement with sliders to 2nd patio! Got a hobby or lots of toys? Tinker away in the large workshop/storage area with overhead 3rd garage door for easy access. Great spot for your riding mower too! Gorgeous deck with gazebo flanked by 2 poured cement patios and side walk. Walk to 6.4 acre Gaslight park with playground, sport fields, courts and walking path. Great schools top off this buttoned-up package
Property Specifics
| Single Family | |
| — | |
| Ranch | |
| 1983 | |
| Full,Walkout | |
| NEW HAMPSHIRE COTTAGE | |
| No | |
| 0.59 |
| Mc Henry | |
| Gaslight North | |
| 0 / Not Applicable | |
| None | |
| Public | |
| Public Sewer | |
| 10458051 | |
| 1933178001 |
Nearby Schools
| NAME: | DISTRICT: | DISTANCE: | |
|---|---|---|---|
|
Grade School
Neubert Elementary School |
300 | — | |
|
Middle School
Westfield Community School |
300 | Not in DB | |
|
High School
H D Jacobs High School |
300 | Not in DB | |
Property History
| DATE: | EVENT: | PRICE: | SOURCE: |
|---|---|---|---|
| 7 Oct, 2019 | Sold | $290,000 | MRED MLS |
| 12 Aug, 2019 | Under contract | $300,000 | MRED MLS |
| 20 Jul, 2019 | Listed for sale | $300,000 | MRED MLS |
Room Specifics
Total Bedrooms: 3
Bedrooms Above Ground: 3
Bedrooms Below Ground: 0
Dimensions: —
Floor Type: Carpet
Dimensions: —
Floor Type: Carpet
Full Bathrooms: 3
Bathroom Amenities: Double Sink
Bathroom in Basement: 0
Rooms: Foyer
Basement Description: Unfinished,Exterior Access
Other Specifics
| 2 | |
| Concrete Perimeter | |
| Asphalt | |
| Deck, Patio, Storms/Screens | |
| Corner Lot,Landscaped | |
| 27019 | |
| — | |
| Full | |
| Wood Laminate Floors, First Floor Bedroom, First Floor Laundry, First Floor Full Bath, Walk-In Closet(s) | |
| Range, Microwave, Dishwasher, Refrigerator, Washer, Dryer, Disposal, Stainless Steel Appliance(s) | |
| Not in DB | |
| Street Lights, Street Paved | |
| — | |
| — | |
| Wood Burning, Gas Log, Gas Starter |
Tax History
| Year | Property Taxes |
|---|---|
| 2019 | $8,031 |
Contact Agent
Nearby Similar Homes
Nearby Sold Comparables
Contact Agent
Listing Provided By
RE/MAX Unlimited Northwest








