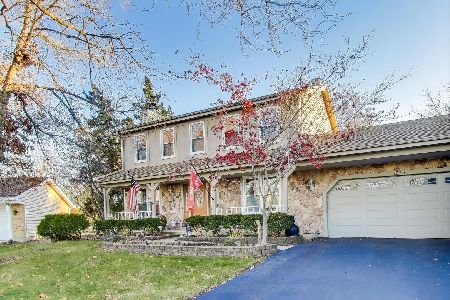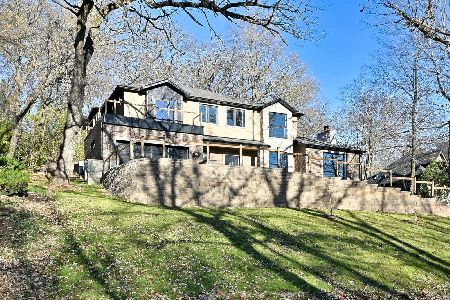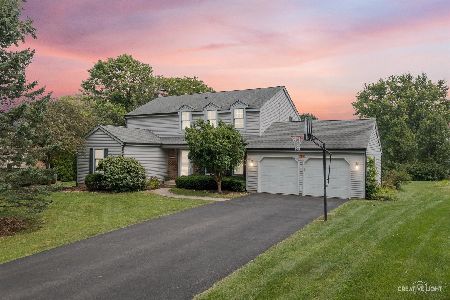715 Yorktown Drive, Algonquin, Illinois 60102
$288,000
|
Sold
|
|
| Status: | Closed |
| Sqft: | 2,234 |
| Cost/Sqft: | $132 |
| Beds: | 4 |
| Baths: | 3 |
| Year Built: | 1982 |
| Property Taxes: | $8,349 |
| Days On Market: | 2112 |
| Lot Size: | 0,56 |
Description
Beautiful park like setting in Gaslight North on mature tree lined street and easy walk to parks! This 2 story home has everything you desire - newer kitchen with granite and brick wall / backsplash, stainless steel appliances and large eating area with lots of natural light! Large formal living and dining space, plus a cozy family room with brick fireplace, built-ins and exterior access to patio and large landscaped back yard with beautiful pool and deck. Hardwood floors throughout main level. Upstairs features large master suite with full bath, walk in closet plus additional wall closet. Three secondary bedrooms and full bath fit the needs of growing families or needed guest space. Semi-finished lower level with all new can lighting and outlets is great for indoor rec space! 2-car attached garage and over 1/2 acre and close to everything - revitalized downtown Algonquin, Costco and Randall Road amenities!
Property Specifics
| Single Family | |
| — | |
| — | |
| 1982 | |
| Full | |
| — | |
| No | |
| 0.56 |
| Mc Henry | |
| Gaslight North | |
| 0 / Not Applicable | |
| None | |
| Public | |
| Public Sewer | |
| 10657185 | |
| 1933178005 |
Nearby Schools
| NAME: | DISTRICT: | DISTANCE: | |
|---|---|---|---|
|
Grade School
Neubert Elementary School |
300 | — | |
|
Middle School
Westfield Community School |
300 | Not in DB | |
|
High School
H D Jacobs High School |
300 | Not in DB | |
Property History
| DATE: | EVENT: | PRICE: | SOURCE: |
|---|---|---|---|
| 26 Mar, 2018 | Sold | $265,000 | MRED MLS |
| 12 Feb, 2018 | Under contract | $264,900 | MRED MLS |
| 16 Dec, 2017 | Listed for sale | $264,900 | MRED MLS |
| 22 Apr, 2020 | Sold | $288,000 | MRED MLS |
| 10 Mar, 2020 | Under contract | $295,000 | MRED MLS |
| 5 Mar, 2020 | Listed for sale | $295,000 | MRED MLS |
Room Specifics
Total Bedrooms: 4
Bedrooms Above Ground: 4
Bedrooms Below Ground: 0
Dimensions: —
Floor Type: Carpet
Dimensions: —
Floor Type: Carpet
Dimensions: —
Floor Type: Carpet
Full Bathrooms: 3
Bathroom Amenities: Soaking Tub
Bathroom in Basement: 0
Rooms: Foyer,Walk In Closet
Basement Description: Partially Finished
Other Specifics
| 2 | |
| — | |
| Asphalt | |
| Brick Paver Patio, Above Ground Pool | |
| Landscaped | |
| 24829 | |
| — | |
| Full | |
| Hardwood Floors, Walk-In Closet(s) | |
| Range, Microwave, Dishwasher, Refrigerator, Stainless Steel Appliance(s) | |
| Not in DB | |
| Park, Curbs, Sidewalks, Street Lights, Street Paved | |
| — | |
| — | |
| Wood Burning, Attached Fireplace Doors/Screen, Gas Starter |
Tax History
| Year | Property Taxes |
|---|---|
| 2018 | $7,507 |
| 2020 | $8,349 |
Contact Agent
Nearby Similar Homes
Nearby Sold Comparables
Contact Agent
Listing Provided By
@properties








