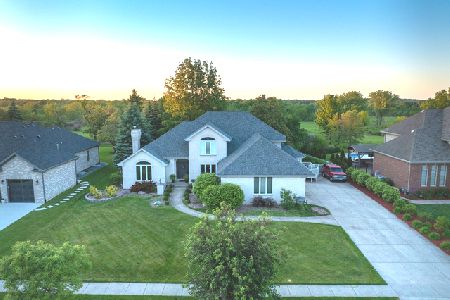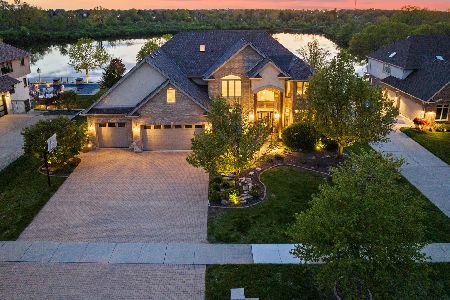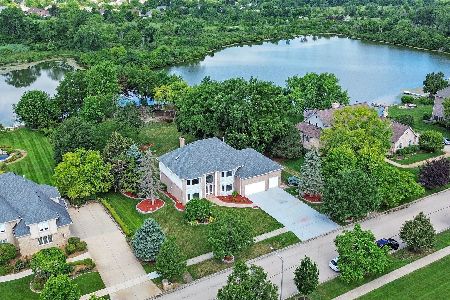11400 Stratford Road, Mokena, Illinois 60448
$505,000
|
Sold
|
|
| Status: | Closed |
| Sqft: | 5,000 |
| Cost/Sqft: | $106 |
| Beds: | 4 |
| Baths: | 4 |
| Year Built: | 2004 |
| Property Taxes: | $13,285 |
| Days On Market: | 1851 |
| Lot Size: | 0,71 |
Description
Be prepared to be IMPRESSED!! This ALL-BRICK 4 bedroom (plus office) / 3.5 bath custom home, with a unbelievable finished WALK-OUT basement, is sure knock your socks off! Located in Mokena's prestigious Old Castle South and sitting on one of the LARGEST lots in the subdivision, the original owners of this home didn't spare any expense when they built and exudes EXCEPTIONAL QUALITY throughout. The great curb appeal is just the beginning.. as you arrive and walk up the entryway, you'll be able to picture yourself enjoying your morning coffee on the inviting porch. Inside, the grand 2-story foyer welcomes you with beautiful hardwood floors, which flow into the generous dining room on one side and the formal living room on the other. On your way through to the eat-in kitchen, you'll pass a 1/2 bath, which is perfect for guests. The inviting eat-in kitchen features a built-in desk, island, breakfast bar, loads of cabinets & counterspace, newer stainless steel appliances and still leaves plenty of room for table space. The sliding door in the kitchen overlooks the maintenance free deck and the UNBELIEVABLE fully-fenced ~3/4 acre lot. The open flow from the kitchen to the massive family room is great for entertaining. The family room boast BRAND NEW carpeting, vaulted ceilings, exposed beam, and an inviting fireplace. Main floor laundry/mud room is an added bonus. Up 1/2 flight of stairs, you'll find 3 generously-sized bedrooms, 2 of which feature walk-in-closets, and the main bath. Up to the third, master level is where you will find the private master suite, complete with 2 walk in closets, vaulted ceilings, and the en suite bath with a separate shower, soaking tub & two sink/vanity areas. But wait, there's more... MUCH more.. downstairs you'll find an ENORMOUS finished "walk-out" basement, which could be a perfect RELATED-LIVING set up, as there is a living area, office/bedroom, full bath, fireplace, 2nd full kitchen, and exterior access! Don't forget the workshop & HUGE storage area! This home truly has it all, plus it has been meticulously maintained.. Roof 2 years old, Furnaces 5 years old, A/C 3 years old, H20 heater less than 1 year. Huge, nearly 3/4 acre fully-fenced lot is AWESOME, and is one of the largest in the subdivision. 3 car garage, central vac. You won't want to miss out on this custom-built, high quality beauty.. Hurry!
Property Specifics
| Single Family | |
| — | |
| — | |
| 2004 | |
| Full | |
| CUSTOM 2 STORY | |
| No | |
| 0.71 |
| Will | |
| Old Castle South | |
| — / Not Applicable | |
| None | |
| Lake Michigan | |
| Public Sewer | |
| 10917183 | |
| 1909192050320000 |
Property History
| DATE: | EVENT: | PRICE: | SOURCE: |
|---|---|---|---|
| 15 Jan, 2021 | Sold | $505,000 | MRED MLS |
| 12 Nov, 2020 | Under contract | $529,900 | MRED MLS |
| 26 Oct, 2020 | Listed for sale | $529,900 | MRED MLS |
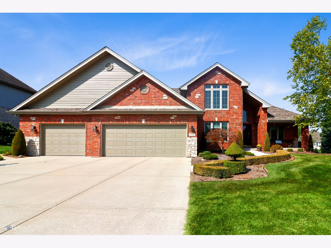
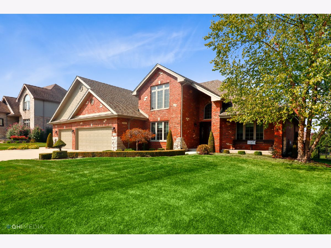
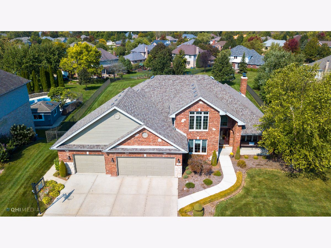
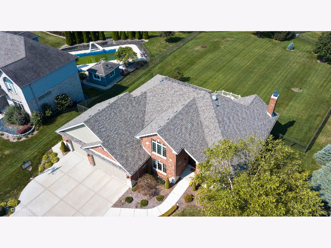
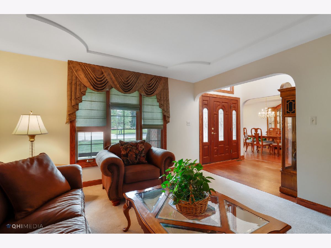
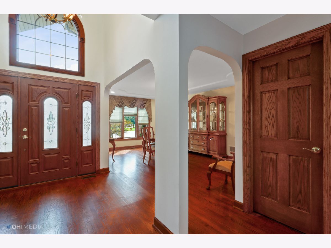
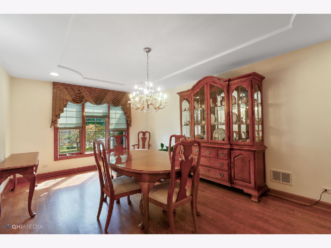
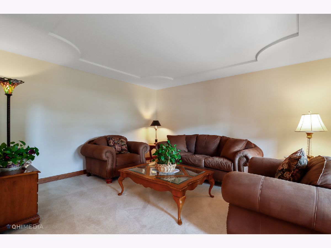
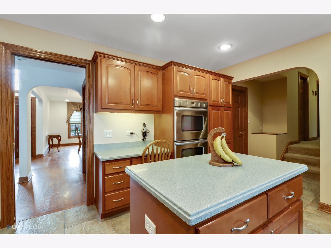
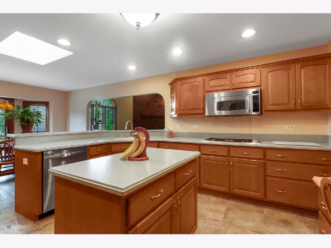
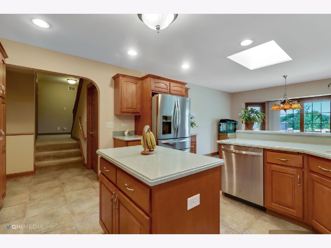
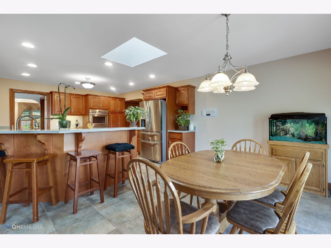
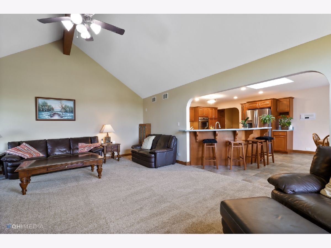
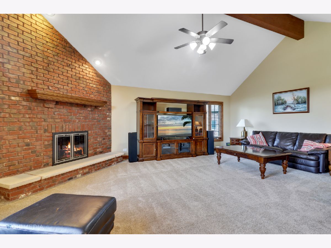
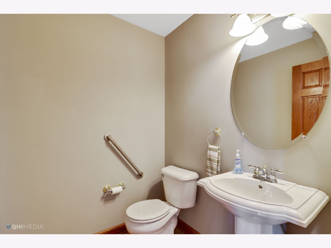
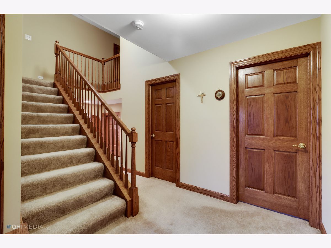
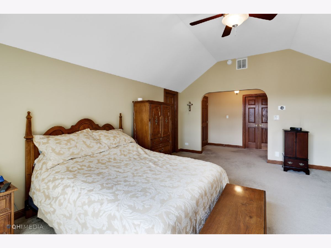
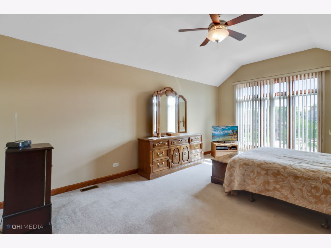
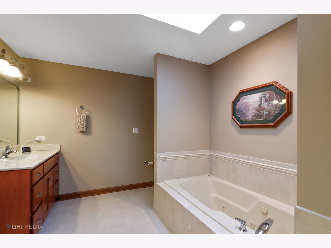
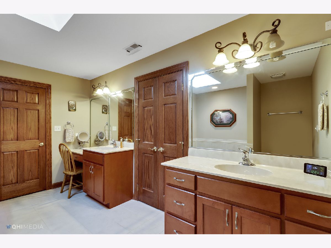
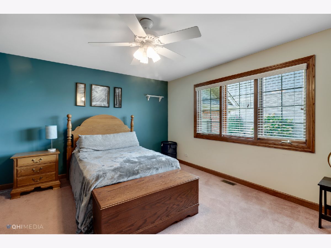
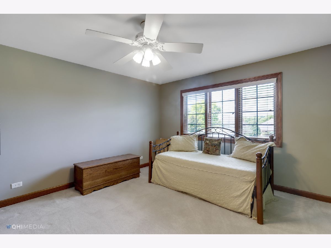
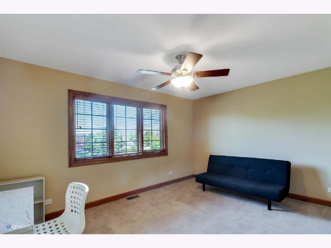
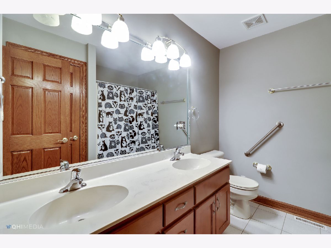
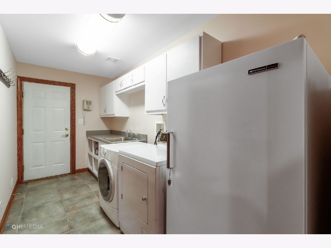
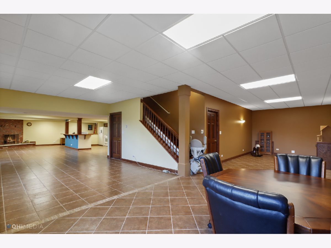
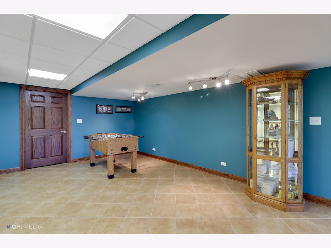
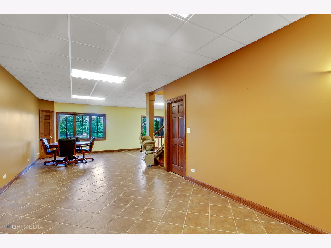
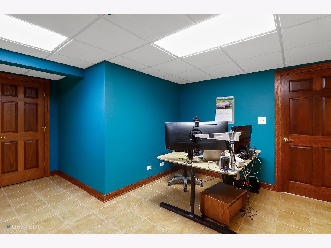
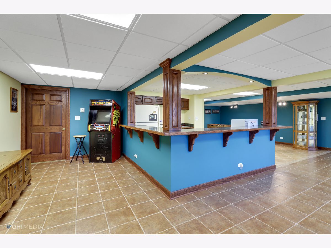
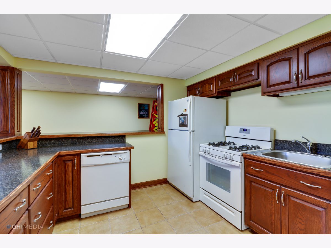
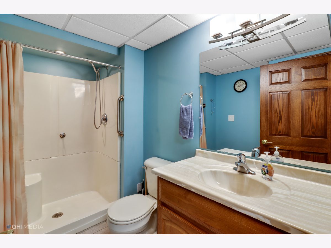
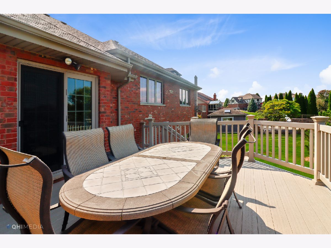
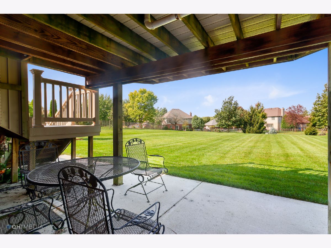
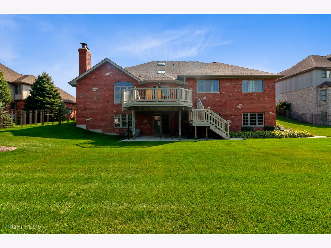
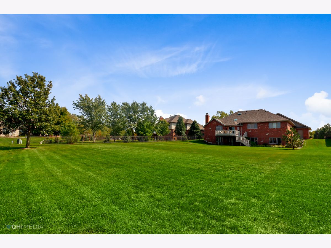
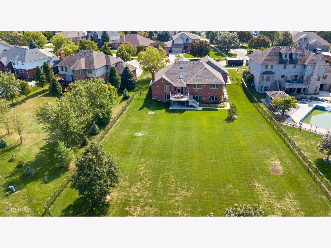
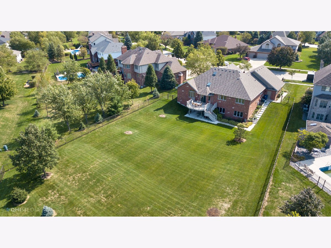
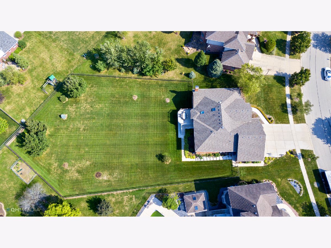
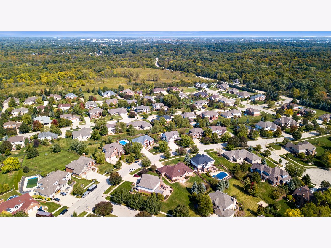
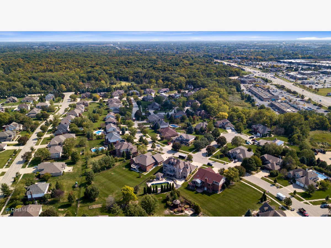
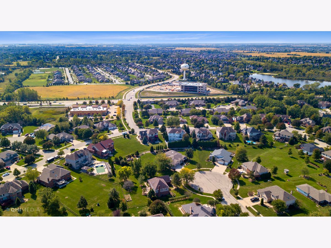
Room Specifics
Total Bedrooms: 4
Bedrooms Above Ground: 4
Bedrooms Below Ground: 0
Dimensions: —
Floor Type: Carpet
Dimensions: —
Floor Type: Carpet
Dimensions: —
Floor Type: Carpet
Full Bathrooms: 4
Bathroom Amenities: Whirlpool,Separate Shower,Double Sink
Bathroom in Basement: 1
Rooms: Eating Area,Office,Recreation Room,Game Room,Workshop,Kitchen,Family Room,Foyer
Basement Description: Finished,Exterior Access,Rec/Family Area,Storage Space
Other Specifics
| 3 | |
| — | |
| — | |
| Deck, Patio, Porch, Storms/Screens | |
| Fenced Yard | |
| 88X232X103X90X224 | |
| — | |
| Full | |
| Vaulted/Cathedral Ceilings, Skylight(s), Hardwood Floors, Heated Floors, First Floor Laundry, Walk-In Closet(s), Separate Dining Room | |
| Range, Microwave, Dishwasher, Refrigerator, Washer, Dryer, Stainless Steel Appliance(s), Intercom | |
| Not in DB | |
| Curbs, Street Paved | |
| — | |
| — | |
| — |
Tax History
| Year | Property Taxes |
|---|---|
| 2021 | $13,285 |
Contact Agent
Nearby Similar Homes
Nearby Sold Comparables
Contact Agent
Listing Provided By
RE/MAX 1st Service

