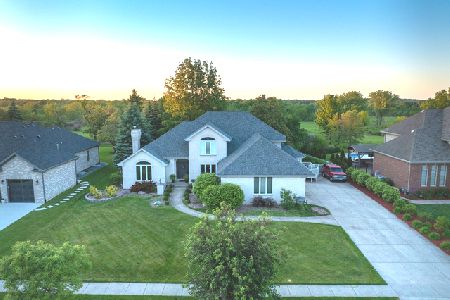11410 Stratford Road, Mokena, Illinois 60448
$598,000
|
Sold
|
|
| Status: | Closed |
| Sqft: | 3,639 |
| Cost/Sqft: | $165 |
| Beds: | 4 |
| Baths: | 6 |
| Year Built: | 2001 |
| Property Taxes: | $13,750 |
| Days On Market: | 1725 |
| Lot Size: | 0,37 |
Description
Highest and best due by 5:00pm Tuesday June 15th. Check out this Amazing 7 Bedroom 6 Bath two story home!! The total sq ft is 3639 sq ft plus a finished basement that offers 1200 sq ft of related living which features a full second kitchen, full master bedroom with a master suite, second dining room, and family room with a fireplace! The basement is a walk out basement which leads to a covered patio and an inground pool that features a pool house and an accessible bar through French doors out to the patio. Some of the updates in the home include a new pool liner and pump, A New Furnace, Two New a/c units, recent paint and carpet throughout. The garage is a tandem 4 car heated garage with a Flexicore floor with finished space below, 2 master suites with whirlpool tubs, refinished Hardwood Floors, 2 wood Burning Fireplaces, and a finished Bonus room in Attic!! This home can not be recreated for anywhere near this price!!
Property Specifics
| Single Family | |
| — | |
| — | |
| 2001 | |
| Full,Walkout | |
| — | |
| No | |
| 0.37 |
| Will | |
| — | |
| 0 / Not Applicable | |
| None | |
| Public | |
| Public Sewer | |
| 11114147 | |
| 1909192050310000 |
Property History
| DATE: | EVENT: | PRICE: | SOURCE: |
|---|---|---|---|
| 16 Jul, 2021 | Sold | $598,000 | MRED MLS |
| 15 Jun, 2021 | Under contract | $599,900 | MRED MLS |
| 7 Jun, 2021 | Listed for sale | $599,900 | MRED MLS |
















Room Specifics
Total Bedrooms: 7
Bedrooms Above Ground: 4
Bedrooms Below Ground: 3
Dimensions: —
Floor Type: —
Dimensions: —
Floor Type: —
Dimensions: —
Floor Type: —
Dimensions: —
Floor Type: —
Dimensions: —
Floor Type: —
Dimensions: —
Floor Type: —
Full Bathrooms: 6
Bathroom Amenities: Separate Shower
Bathroom in Basement: 1
Rooms: Study,Bedroom 5,Bedroom 6,Bedroom 7
Basement Description: Finished,Exterior Access,9 ft + pour
Other Specifics
| 4 | |
| — | |
| — | |
| Deck, Patio, In Ground Pool | |
| Landscaped,Sidewalks,Streetlights | |
| 101X148X64X136 | |
| Dormer,Finished | |
| Full | |
| Vaulted/Cathedral Ceilings, Bar-Wet, Hardwood Floors, First Floor Bedroom, In-Law Arrangement, First Floor Full Bath, Walk-In Closet(s) | |
| Range, Microwave, Dishwasher, Refrigerator, Washer, Dryer, Stainless Steel Appliance(s) | |
| Not in DB | |
| — | |
| — | |
| — | |
| Wood Burning |
Tax History
| Year | Property Taxes |
|---|---|
| 2021 | $13,750 |
Contact Agent
Nearby Similar Homes
Nearby Sold Comparables
Contact Agent
Listing Provided By
Century 21 Pride Realty








