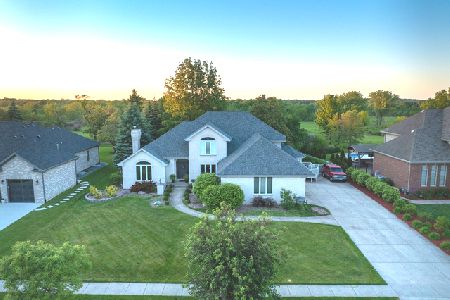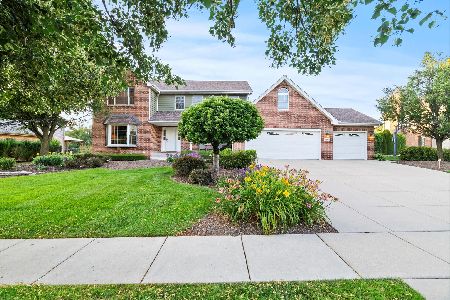11401 Wexford Drive, Mokena, Illinois 60448
$376,900
|
Sold
|
|
| Status: | Closed |
| Sqft: | 3,424 |
| Cost/Sqft: | $111 |
| Beds: | 5 |
| Baths: | 4 |
| Year Built: | 2001 |
| Property Taxes: | $10,272 |
| Days On Market: | 5094 |
| Lot Size: | 0,00 |
Description
What an amazing home! Open floor plan with soaring ceilings, hardwood floors on main level, maple cabinets & island. Brand NEW Stainless appliances! Brand new carpet & new paint on walls and trim thru-out! Large fenced yard with sprinklers and patio. Main level bedroom with full bath! 2 Furnace, 2 A/C, 75 gallon hwh, custom wiring in every room for cat5 and cable, dimmers on all switches. 2nd floor laundry.
Property Specifics
| Single Family | |
| — | |
| — | |
| 2001 | |
| Full | |
| 2 STORY | |
| No | |
| — |
| Will | |
| Old Castle South | |
| 0 / Not Applicable | |
| None | |
| Lake Michigan | |
| Public Sewer | |
| 08022092 | |
| 1909192040060000 |
Nearby Schools
| NAME: | DISTRICT: | DISTANCE: | |
|---|---|---|---|
|
Grade School
Mokena Elementary School |
159 | — | |
|
Middle School
Mokena Junior High School |
159 | Not in DB | |
|
High School
Lincoln-way East High School |
210 | Not in DB | |
Property History
| DATE: | EVENT: | PRICE: | SOURCE: |
|---|---|---|---|
| 22 Oct, 2007 | Sold | $484,000 | MRED MLS |
| 21 Sep, 2007 | Under contract | $499,900 | MRED MLS |
| — | Last price change | $509,900 | MRED MLS |
| 7 May, 2007 | Listed for sale | $549,900 | MRED MLS |
| 30 Apr, 2012 | Sold | $376,900 | MRED MLS |
| 18 Mar, 2012 | Under contract | $379,808 | MRED MLS |
| 17 Mar, 2012 | Listed for sale | $379,808 | MRED MLS |
Room Specifics
Total Bedrooms: 5
Bedrooms Above Ground: 5
Bedrooms Below Ground: 0
Dimensions: —
Floor Type: Carpet
Dimensions: —
Floor Type: Carpet
Dimensions: —
Floor Type: Carpet
Dimensions: —
Floor Type: —
Full Bathrooms: 4
Bathroom Amenities: Whirlpool,Separate Shower,Double Sink
Bathroom in Basement: 0
Rooms: Bedroom 5
Basement Description: Unfinished
Other Specifics
| 3 | |
| Concrete Perimeter | |
| Concrete | |
| — | |
| Fenced Yard | |
| 100 X 150 | |
| Pull Down Stair | |
| Full | |
| Vaulted/Cathedral Ceilings, Hardwood Floors, First Floor Bedroom, In-Law Arrangement, Second Floor Laundry, First Floor Full Bath | |
| Range, Microwave, Dishwasher, Refrigerator, Washer, Dryer, Disposal, Stainless Steel Appliance(s) | |
| Not in DB | |
| Sidewalks, Street Paved | |
| — | |
| — | |
| Wood Burning, Gas Log, Gas Starter |
Tax History
| Year | Property Taxes |
|---|---|
| 2007 | $8,142 |
| 2012 | $10,272 |
Contact Agent
Nearby Similar Homes
Nearby Sold Comparables
Contact Agent
Listing Provided By
Century 21 Pride Realty








