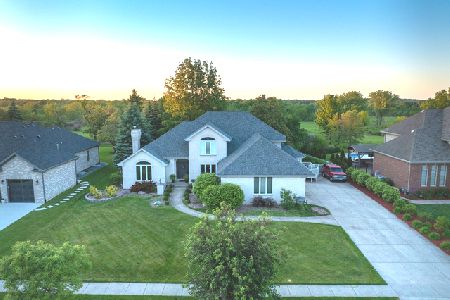11408 Abbey Road, Mokena, Illinois 60448
$400,000
|
Sold
|
|
| Status: | Closed |
| Sqft: | 3,600 |
| Cost/Sqft: | $114 |
| Beds: | 5 |
| Baths: | 3 |
| Year Built: | 1997 |
| Property Taxes: | $10,986 |
| Days On Market: | 1897 |
| Lot Size: | 0,35 |
Description
Multiple offers received. Spacious 2 Story in sought after Old Castle South. Home has 4 or 5 Bedrooms, 3 Full baths, 3 Season Room, 3 Car Garage, Wrap Around Deck and Beautifully Landscaped Backyard. Main Floor has Full Bath and Office or 5th Bedroom. Beautiful and Bright 2 Story Family Room with Gas Start Fireplace and 2 Skylights! Huge Kitchen with Lots of Counter Space! Large Master Suite with French Doors, Whirlpool Tub, Dual Vanities, and Separate Shower. Nice Size Living Room and Dining Room have Hardwood Floors and Butler Pantry. House has Surround Sound, Sprinkler System and Security System. New Furnace 2019, New AC 2019, New AC 2016, New HWH 5 Yrs. $22,000 spent on New Roof and 4 New skylights 4 Yrs ago. Superior Shield Complete Home Warranty Included! Great Location! Seller holds an IL Real Estate License.
Property Specifics
| Single Family | |
| — | |
| Traditional | |
| 1997 | |
| Full | |
| — | |
| No | |
| 0.35 |
| Will | |
| Old Castle South | |
| — / Not Applicable | |
| None | |
| Lake Michigan | |
| Public Sewer | |
| 10890673 | |
| 0919204014000000 |
Nearby Schools
| NAME: | DISTRICT: | DISTANCE: | |
|---|---|---|---|
|
High School
Lincoln-way Central High School |
210 | Not in DB | |
Property History
| DATE: | EVENT: | PRICE: | SOURCE: |
|---|---|---|---|
| 20 Nov, 2020 | Sold | $400,000 | MRED MLS |
| 15 Oct, 2020 | Under contract | $409,000 | MRED MLS |
| — | Last price change | $419,000 | MRED MLS |
| 2 Oct, 2020 | Listed for sale | $419,000 | MRED MLS |
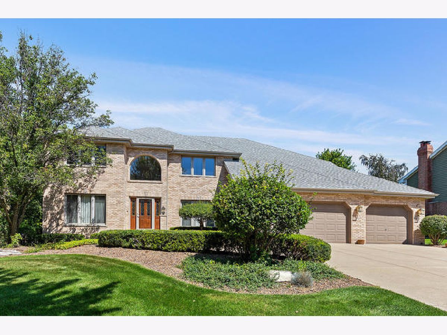
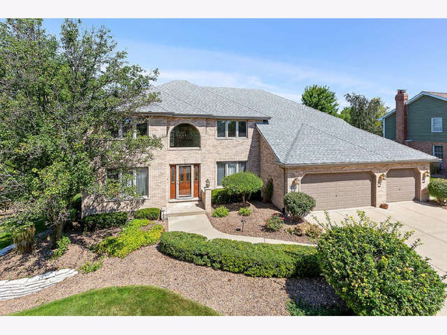
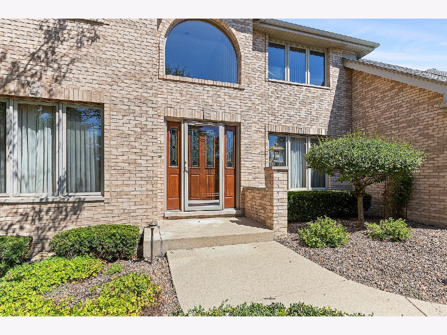
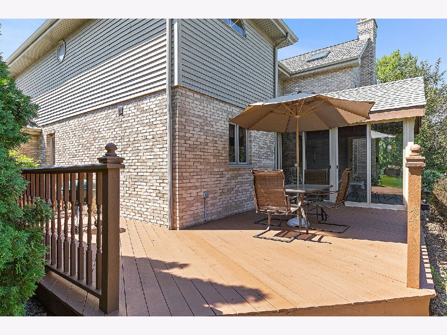
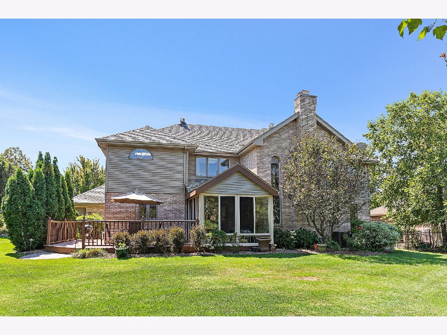
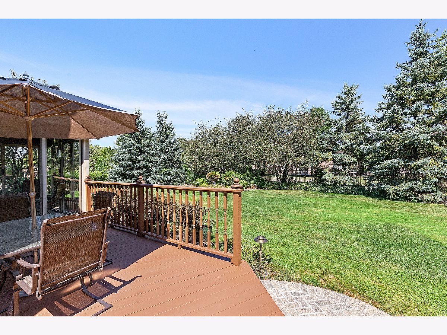
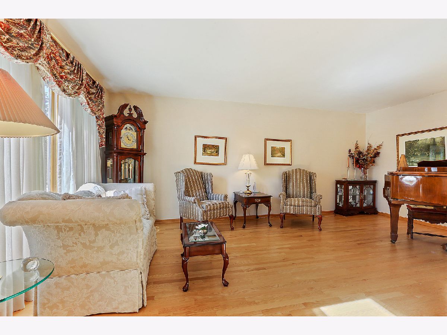
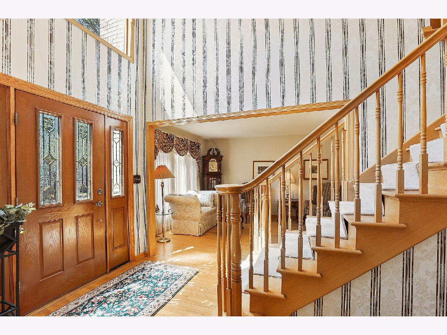
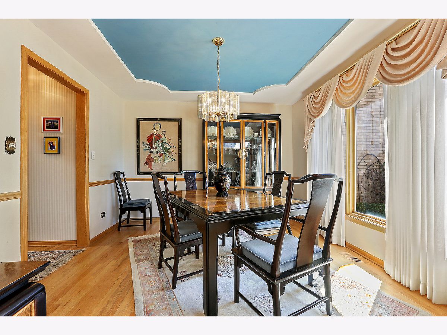
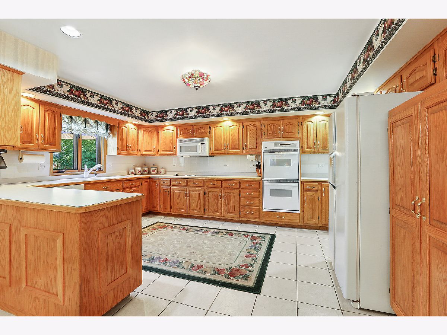
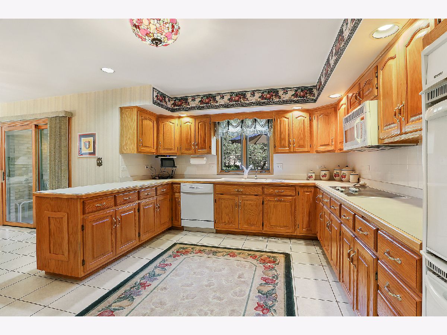
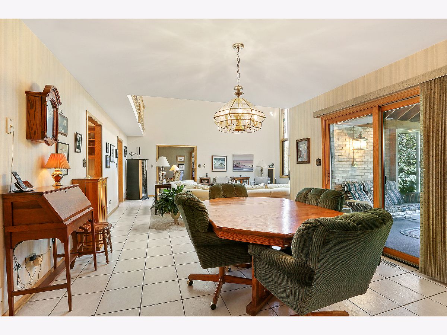
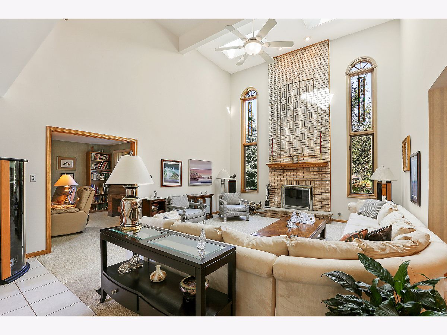
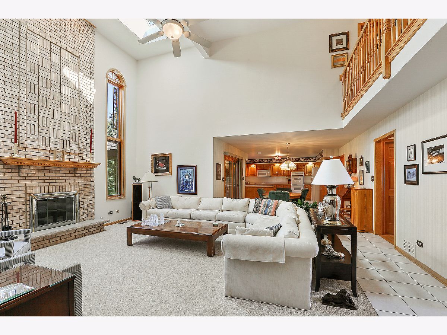
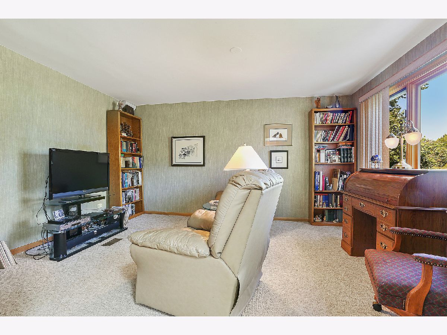
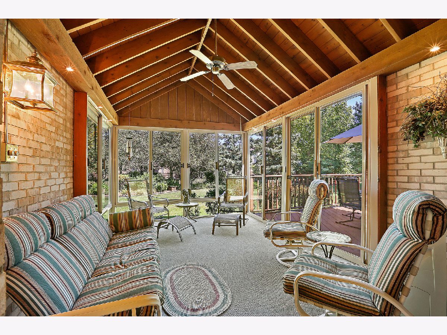
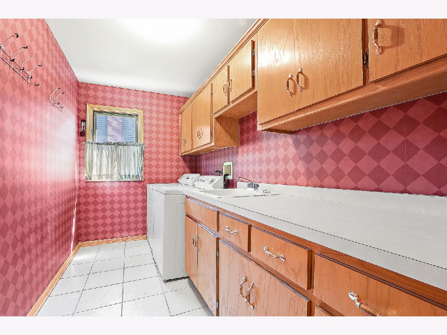
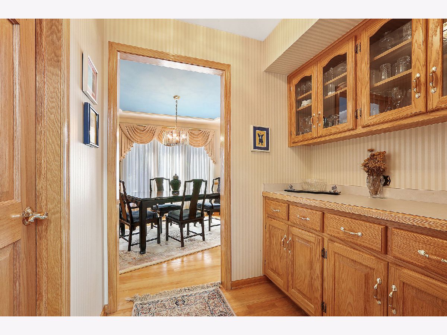
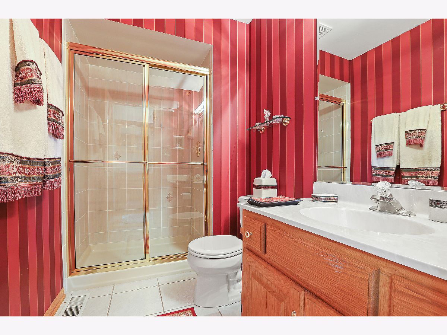
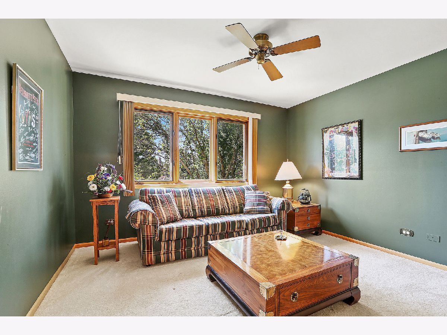
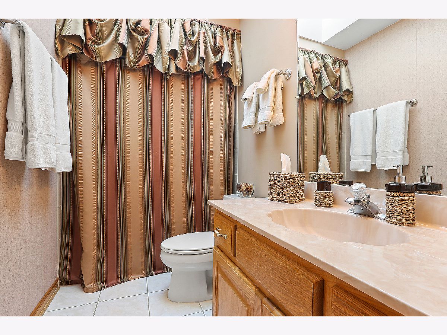
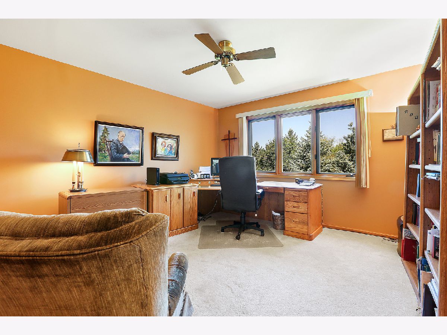
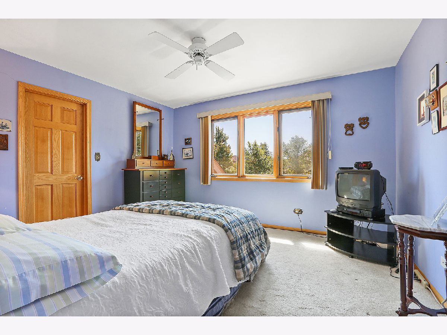
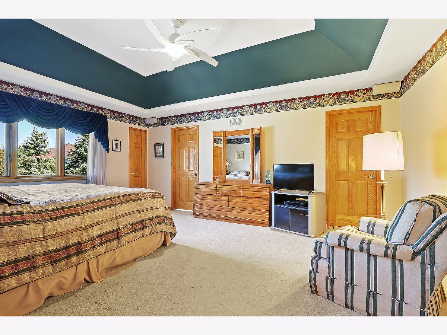
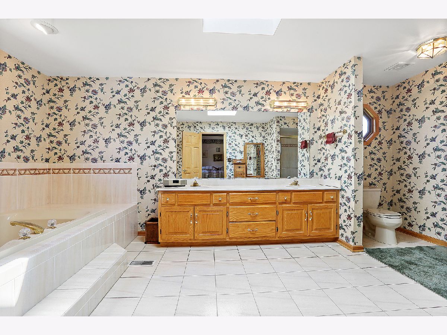
Room Specifics
Total Bedrooms: 5
Bedrooms Above Ground: 5
Bedrooms Below Ground: 0
Dimensions: —
Floor Type: Carpet
Dimensions: —
Floor Type: Carpet
Dimensions: —
Floor Type: Carpet
Dimensions: —
Floor Type: —
Full Bathrooms: 3
Bathroom Amenities: Whirlpool,Separate Shower,Double Sink
Bathroom in Basement: 0
Rooms: Bedroom 5,Eating Area,Loft,Sun Room
Basement Description: Unfinished
Other Specifics
| 3 | |
| Concrete Perimeter | |
| Concrete | |
| Deck, Porch Screened, Storms/Screens | |
| Landscaped,Mature Trees | |
| 102X147 | |
| — | |
| Full | |
| Vaulted/Cathedral Ceilings, Skylight(s), Hardwood Floors, First Floor Bedroom, First Floor Laundry, First Floor Full Bath, Walk-In Closet(s) | |
| Double Oven, Microwave, Dishwasher, Refrigerator, Washer, Dryer, Cooktop | |
| Not in DB | |
| Park, Curbs, Sidewalks, Street Lights, Street Paved | |
| — | |
| — | |
| Gas Starter |
Tax History
| Year | Property Taxes |
|---|---|
| 2020 | $10,986 |
Contact Agent
Nearby Similar Homes
Nearby Sold Comparables
Contact Agent
Listing Provided By
Coldwell Banker Real Estate Group

