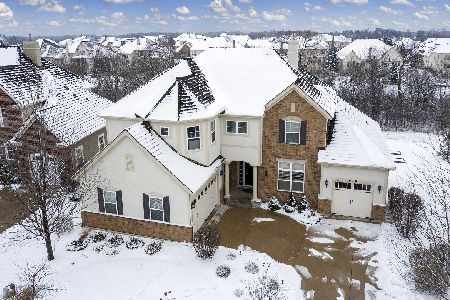1141 Ashley Lane, Inverness, Illinois 60010
$685,000
|
Sold
|
|
| Status: | Closed |
| Sqft: | 3,792 |
| Cost/Sqft: | $183 |
| Beds: | 4 |
| Baths: | 4 |
| Year Built: | 2006 |
| Property Taxes: | $11,274 |
| Days On Market: | 3951 |
| Lot Size: | 0,00 |
Description
Gracious, elegant home side view to conservancy in gated community. 2 story foyer w/curved staircase, beautifully designed gourmet Kit w/stunning Brazilian granite, Broan commercial grade range, maple soft close cabs, breakfast nook, maple flooring, butler pantry, double oven w/warming drawer. DR w/indirect lighting in trayed ceiling. MBR suite w/trayed ceiling, nook, 2 walk-in closet. 9' 1st flr ceilings w/13' in LR
Property Specifics
| Single Family | |
| — | |
| Traditional | |
| 2006 | |
| Full | |
| CUSTOM | |
| No | |
| — |
| Cook | |
| Estates At Inverness Ridge | |
| 239 / Monthly | |
| Insurance,Lawn Care,Scavenger,Snow Removal | |
| Public | |
| Public Sewer | |
| 08875361 | |
| 01241000541008 |
Nearby Schools
| NAME: | DISTRICT: | DISTANCE: | |
|---|---|---|---|
|
Grade School
Grove Avenue Elementary School |
220 | — | |
|
Middle School
Barrington Middle School - Stati |
220 | Not in DB | |
|
High School
Barrington High School |
220 | Not in DB | |
Property History
| DATE: | EVENT: | PRICE: | SOURCE: |
|---|---|---|---|
| 31 Aug, 2011 | Sold | $490,000 | MRED MLS |
| 5 Aug, 2011 | Under contract | $599,000 | MRED MLS |
| 14 Jun, 2011 | Listed for sale | $599,000 | MRED MLS |
| 30 Jun, 2015 | Sold | $685,000 | MRED MLS |
| 13 Apr, 2015 | Under contract | $695,000 | MRED MLS |
| 30 Mar, 2015 | Listed for sale | $695,000 | MRED MLS |
Room Specifics
Total Bedrooms: 4
Bedrooms Above Ground: 4
Bedrooms Below Ground: 0
Dimensions: —
Floor Type: Carpet
Dimensions: —
Floor Type: Carpet
Dimensions: —
Floor Type: Carpet
Full Bathrooms: 4
Bathroom Amenities: Whirlpool,Separate Shower,Double Sink,Full Body Spray Shower
Bathroom in Basement: 0
Rooms: Breakfast Room,Den,Foyer,Loft
Basement Description: Unfinished,Bathroom Rough-In
Other Specifics
| 3 | |
| Concrete Perimeter | |
| Concrete | |
| Brick Paver Patio | |
| Nature Preserve Adjacent,Landscaped | |
| COMMON | |
| Unfinished | |
| Full | |
| Vaulted/Cathedral Ceilings, Hardwood Floors, First Floor Laundry | |
| Double Oven, Range, Microwave, Dishwasher, Disposal | |
| Not in DB | |
| Street Lights, Street Paved | |
| — | |
| — | |
| Wood Burning, Gas Starter |
Tax History
| Year | Property Taxes |
|---|---|
| 2015 | $11,274 |
Contact Agent
Nearby Similar Homes
Nearby Sold Comparables
Contact Agent
Listing Provided By
Keller Williams Success Realty








